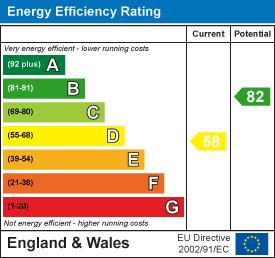
West Wales Properties.Co.Uk
Tel: 01267 236655
Fax: 01267 220881
8 Dark Gate
Carmarthen
Carmarthenshire
SA31 1PT
Broadlay, Ferryside
£550,000
4 Bedroom House - Detached
- DETACHED EDWARDIAN HOUSE
- FOUR BEDROOMS
- BESPOKE HANDCRAFTED KITCHEN
- TWO RECEPTION ROOMS
- ESTUARY VIEWS
- BEAUTIFULLY PRESENTED
- LANDSCAPED GARDENS
- NO ONWARD CHAIN
- HEATING - OIL
- EPC - D
Parc Y Bryn is a striking Edwardian residence in a beautifully landscaped garden enjoying stunning estuary views. Lovingly restored and thoughtfully updated by its current owners, the property preserves its original character while benefiting from extensive modern improvements. Works include the reconfiguration of the kitchen to create a bright, open-plan living space, the addition of a pantry and laundry room, and the creation of an inviting outdoor seating area. Practical upgrades which were completed in the last three years, include new oil boiler, a new electric fuse box in the pantry, freshly painted and skimmed walls and ceilings using Farrow & Ball paint, and a state-of-the-art security system. The property also benefits from fibre broadband and O2 and Vodafone boosters, ensuring full mobile phone signal coverage throughout.
Offering a blend of period charm and modern conveniences, Parc Y Bryn presents an outstanding lifestyle opportunity. Its incredible and adaptable accommodation, stunning views, and close proximity to the coast make it a truly exceptional property. With no onward chain, this magnificent home is ready for its next chapter.
Ferryside is a charming coastal village situated on the scenic Towy Estuary, offering a perfect combination of rural tranquility and seaside living. Steeped in maritime history, this picturesque village enjoys stunning views across the water to Llansteffan, with its iconic castle perched on the hillside. The unspoiled beach, excellent coastal walks, and access to water-based activities make Ferryside a haven for outdoor enthusiasts. Despite its peaceful setting, the village is well-connected, featuring a direct rail link to Carmarthen and beyond, as well as easy access to the A40 and M4. With a friendly community, a local pub, cafe and shop, and a highly regarded spa hotel, Ferryside provides an ideal balance of relaxation and convenience—making it an attractive location for both permanent living and holiday retreats.
EDWARDIAN HOUSE
Ground Floor
A charming portico entrance opens into a welcoming porch, leading to an elegant reception hall adorned with beautiful reclaimed Spanish floor tiles. The hall provides access to two well-appointed reception rooms and downstairs W/C. The living area on the left features engineered oak flooring, custom-built cabinetry from the same company that designed the kitchen, a stylish fireplace, built-in display shelving, and a bay window overlooking the lush gardens and estuary. On the right, the second reception room—previously used as a very nice home office—also benefits from engineered oak flooring.
The heart of the home is the expansive kitchen/dining/living space, where internal walls were removed to create a bright and airy environment, ideal for contemporary family living. The bespoke, handcrafted kitchen, made from high-quality tulip wood, features Miele appliances, a Wolf induction hob on the island with a retractable extractor (operated via a remote in the right-side drawer), a Quooker tap providing hot, cold, and filtered water, and a dishwasher installed at eye height for added convenience. Quartz worktops and an Egyptian limestone floor extend throughout the kitchen, laundry, and pantry. The seating area near the windows also incorporates clever storage solutions. A separate utility room provides additional storage, a traditional pulley ‘Sheila’ maid for drying, and underfloor heating (which extends throughout the kitchen and laundry areas, except in the pantry). Double half-glazed doors open seamlessly onto the rear garden.
First Floor
A grand staircase leads to the first-floor landing, where engineered oak flooring extends throughout. The four bedrooms include two front-facing rooms with bay windows and bespoke hand-built wardrobes (crafted by the same company that designed the kitchen, ensuring exceptional quality and durability) which also light up when opened, a rear-facing third bedroom, and a fourth smaller bedroom/study. A luxurious bathroom, featuring a roll-top bath and separate shower, completes this level.. There is also potential to extend into the attic, offering an opportunity for additional accommodation.
STEP OUTSIDE
The property is approached via a gated, sweeping driveway leading to an ample parking area. The beautifully landscaped gardens include expansive lawns, mature trees, apple trees, flower borders, and well-established hedging. With multiple seating and patio areas—including an eye-catching stone half-circle by the main entrance—offer perfect spots for relaxation and entertaining.
GENERAL INFORMATION
VIEWING: By appointment only via the Agents.
TENURE: We are advised Freehold
SERVICES: We have not checked or tested any of the services or appliances at the property.
TAX: Band F
FACEBOOK & TWITTER
Be sure to follow us on Twitter: @ WWProps
https://www.facebook.com/westwalesproperties/
Any floorplans provided are included as a service to our customers and are intended as a GUIDE TO LAYOUT only. Dimensions are approximate. NOT TO SCALE.
CFP/CFP/02/25OK REM
Energy Efficiency and Environmental Impact

Although these particulars are thought to be materially correct their accuracy cannot be guaranteed and they do not form part of any contract.
Property data and search facilities supplied by www.vebra.com











































