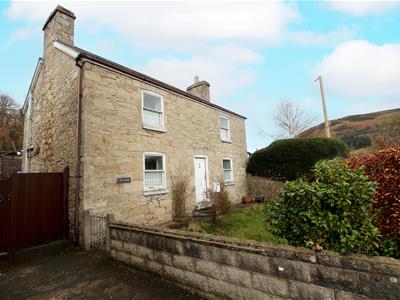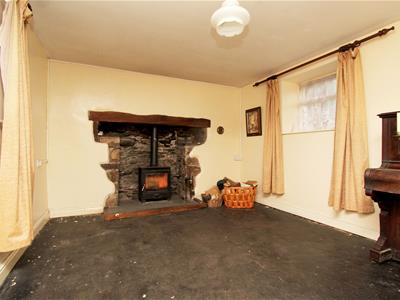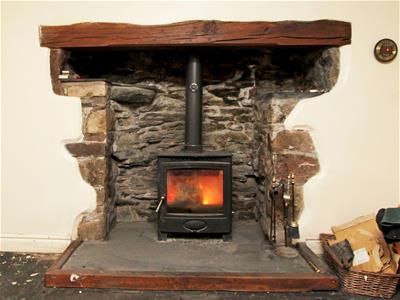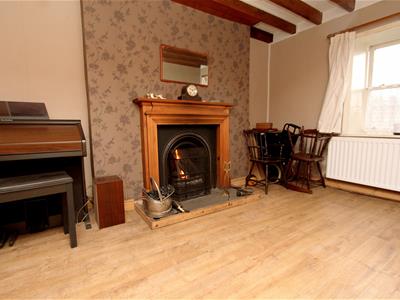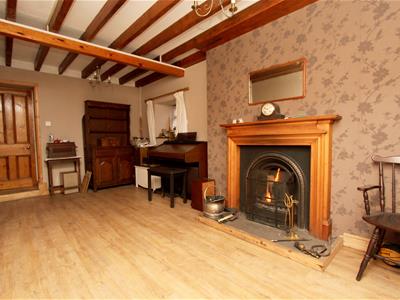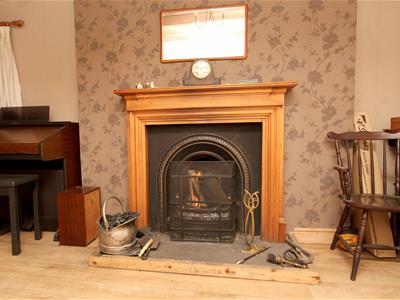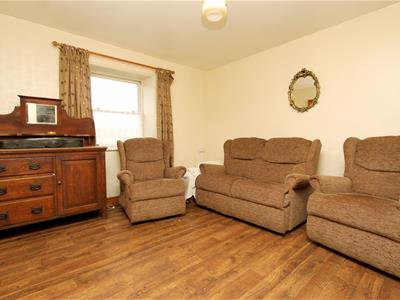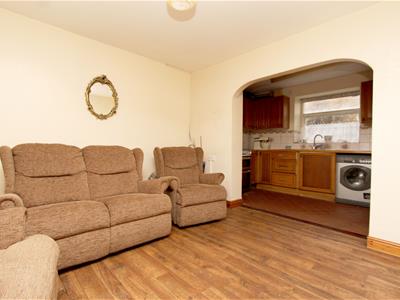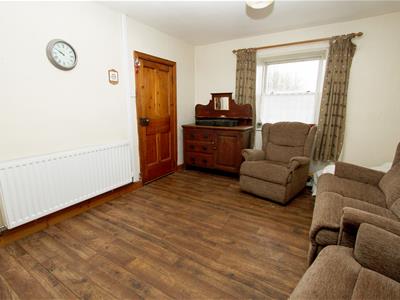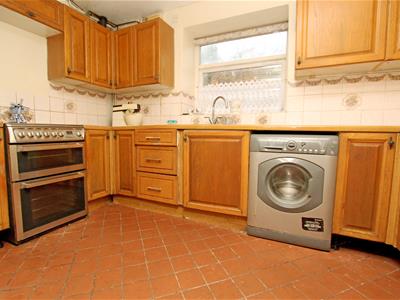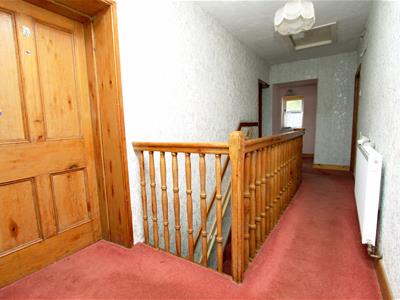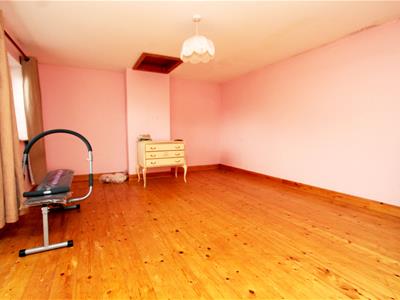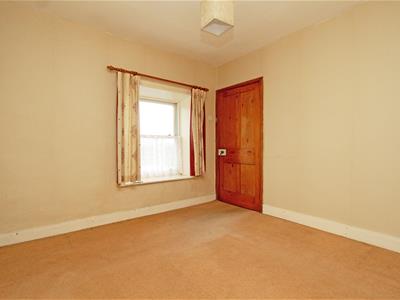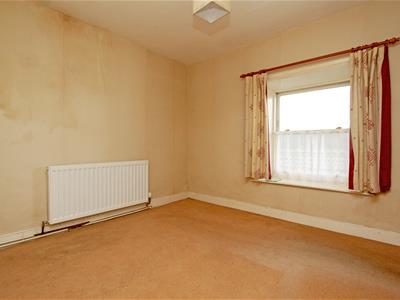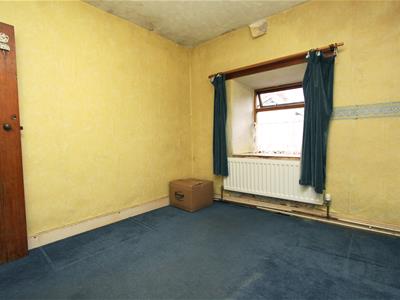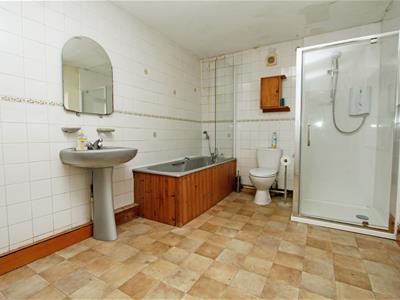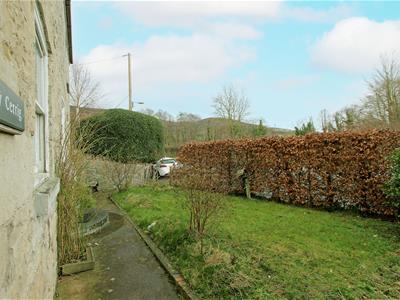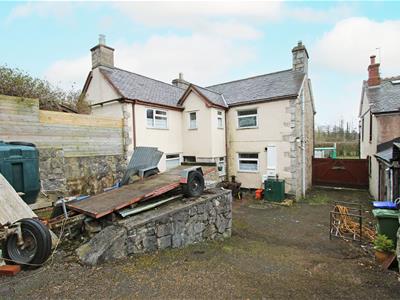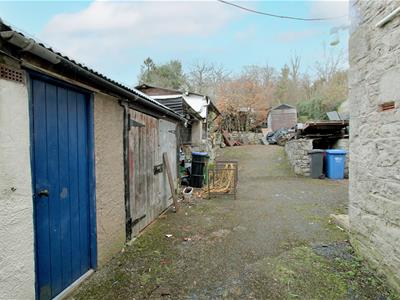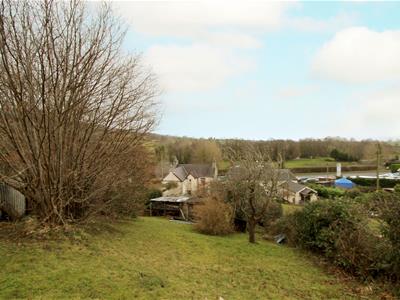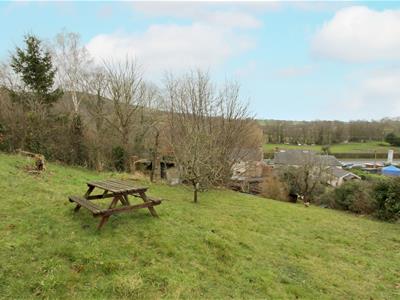
15-19 High Street
Denbigh
Denbighshire
LL16 3HY
Mold Road, Bodfari, Denbigh
£349,950
4 Bedroom House - Detached
- Detached Four Bedroom Stone Cottage
- Two Reception Rooms & a Kitchen Diner
- Driveway with Outbuildings to the Rear
- Lengthy Rear Garden with Views
- In Need of Modernisation
- Great Renovation Opportunity
- Freehold Property, Council Tax Band D
- Offered For Sale with No Onward Chain
Monopoly Buy Sell Rent are pleased to offer for sale this superbly located detached stone cottage offering huge opportunity for investors or those wishing to take on a project. Nestled in the foothills of the Clwydian Range in the quaint village of Bodfari on the A541 road with good road links and a bus stop nearby.
The property is in need of modernisation with two reception rooms having working fireplaces and an open plan kitchen diner and stairs lead you down to the cellar. The first floor offers four double bedrooms and a large bathroom. Externally to the front of the property is a driveway and a lawned garden, to the rear is a lengthy garden with outbuildings, currently in need of clearance however offers a great space with stunning views.
Offered for sale with NO ONWARD CHAIN!
Hallway
A timber front door opens into the hallway, having tiled flooring, wood panelling on the wall, beams on the ceiling and stairs leading you up to the first floor.
Kitchen Diner
3.65 x 5.80 (11'11" x 19'0")An open-plan dual aspect room with an open arch separating the kitchen and the dining area. The kitchen is fitted with a range of wooden units with a complementary worktop having spaces for an electric oven and washing machine with stainless steel sink, tiled splashbacks, tiled flooring, and a window overlooking the rear of the property. The dining area has wood effect laminate flooring, a radiator and a sash window overlooking the front.
Lounge
5.80 x 2.91 (19'0" x 9'6")A cosy dual-aspect lounge with an open central fireplace having a cast iron effect surround, timber mantle and slate hearth, wood laminate flooring, beams on the ceiling, a radiator and a sash window overlooking the front of the property and a further window overlooking the side.
Parlour
4.52 x 3.31 (14'9" x 10'10")A dual aspect parlour fitted with a central stone inglenook fireplace having a slate hearth and two windows bringing in natural lights overlooking either side of the property.
Landing
A carpeted landing with radiator, a hatch gives access to the loft, and doors lead you into all rooms.
Bathroom
3.61 x 2.56 (11'10" x 8'4")A spacious four-piece bathroom fitted with a large shower cubical housing an electric shower, deep bath with shower mixer tap, pedestal sink and a low flush WC. With tiled effect vinyl flooring, part tiled walls and a privacy glazed window overlooking the rear.
Master Bedroom
4.92 x 3.77 (16'1" x 12'4")A generous bedroom with a barn door, floorboards, radiator, a hatch gives access to the loft and a window overlooks the side of the property.
Bedroom 2
3.60 x 3.07 (11'9" x 10'0")A double bedroom having carpeted flooring, a radiator, and a sash window overlooking the front of the property.
Bedroom 3
3.06 x 2.93 (10'0" x 9'7")A double bedroom having carpeted flooring, a radiator, and a sash window overlooking the front of the property, currently used as a storage room.
Bedroom 4
2.93 x 2.58 (9'7" x 8'5")A double bedroom having carpeted flooring, a radiator, and a window overlooking the side of the property.
Front Garden
To the side of the property wrought iron gates opens to the tarmac driveway providing parking for a vehicle with tall timber gates opening to the rear garden and a pathway leading you to the front garden and front door. The front garden has lawn area with stone walling wither side and privacy hedging to the front.
Rear Garden
To the rear of the property is a generous garden with a tarmacked area having several outbuildings, housing the newly fitted oil tank and boiler with undercover storage areas as well. A lawned area extends up the hill with mature fruit trees and shrubs enjoying stunning views over Bodfari and the open countryside.
Cellar
4.93 x 3.63 (16'2" x 11'10")Steps lead down to this spacious cellar with the original old slate slab to keep the meats and butter cold and a little window bringing in lights from the ground level.
Energy Efficiency and Environmental Impact

Although these particulars are thought to be materially correct their accuracy cannot be guaranteed and they do not form part of any contract.
Property data and search facilities supplied by www.vebra.com
