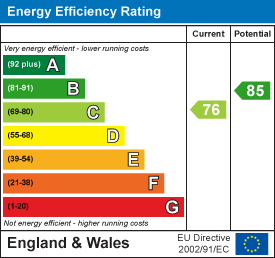.png)
Harris & Birt
67 High Street
Cowbridge
Vale of Glamorgan
CF71 7AF
Blackthorn Court, Llanharry, Nr Pontyclun
Price £395,000
5 Bedroom House - Detached
- Substantial Detached Property
- Recently Renovated Throughout
- Four/Five Bedrooms
- Master with En Suite
- Corner Plot
- Off Road Parking
- Quite Cul De Sac Position
- Cowbridge Comprehensive School Catchment
- Building Regulation Approval For Rear Extension
- EPC Rating C
A spacious four/five bedroom detached property situated on a good sized corner plot within walking distance of all local amenities in Llanharry. The accommodation briefly comprises entrance hall, WC, sitting room/ bedroom five, living room with double doors to open plan dining room & kitchen with utility room to the ground floor. Four bedrooms, including master ensuite, and second bathroom are to the first floor. The property also benefits from plenty of parking to the front and a private rear garden. Further benefits include gas combination heating and Upvc glazing throughout. The property falls within catchment of the well regarded Cowbridge Comprehensive school.
Llanharry is a popular village offering a range of shopping facilities and a public house. There is a local primary school and Ysgol Llanhari, a Welsh language school for all ages. Nearby Pontyclun offers further amenities including shops and restaurants, as well as railway station. The Market Town of Cowbridge is 5 miles to the south and offers an excellent range of quality shops, restaurants and public houses, a leisure centre, various sporting clubs and well regarded schooling for all ages.
Accommodation
Ground Floor
Entrance Hall
The property is entered via composite front door with opaque glazed panel into hall. Oak effect LVT flooring. Stairs to first floor. Under stairs storage. Radiator. Pendant ceiling light. Doors to all downstairs rooms.
WC
Opaque glazed window to front. Low level, dual flush WC. Wall mounted wash hand basin with tiled splash back. Wood effect LVT floor. Radiator. Pendant ceiling light.
Living Room
Large bay window overlooking front. Feature fireplace with inset electric fire, marble hearth and decorative wood surround. Carpet flooring. Pendant ceiling light and wall lights. Radiator. Double doors through to dining room.
Kitchen / Dining Room
Newly fitted Howdens kitchen with features to include: a range of wall and base units. Quartz work tops and matching upstands ,Lamona five ring induction hob with drop down ceiling mounted electric extractor hood over. Integrated Lamona oven and microwave, 1.5 bowl sink with hot and cold mixer tap and draining grooves. Integrated dishwasher. Space for table and chairs. Oak effect LVT flooring. Window overlooking rear garden. French doors opening onto rear patio. Pendant ceiling light . Opening into utility room
Utility Room
Range of wall and base units to match kitchen. 1.5 sink and drainer. Integrated washing machine. Wall mounted cupboard housing Ideal gas boiler. Space for free standing American style fridge/ freezer. Integrated tumble dryer. Composite door to rear garden. Matching oak effect LVT flooring from kitchen. Pendant ceiling light.
Sitting Room/Bedroom Five
Versatile reception room currently in use as a sitting room however has previously been a bedroom. Large window overlooking front. Carpet flooring. Radiator. Pendant ceiling light.
First Floor
Landing
Stairs from ground floor onto spacious landing. Storage cupboard with shelving. Loft access hatch. Carpet floor. Pendant ceiling lights. Radiator. Doors to all first floor rooms.
Master Bedroom
Large window overlooking front. Fitted double wardrobes. Carpet flooring. Radiator. Pendant ceiling light. Door to En-suite.
En Suite
Newly fitted three piece suite comprising fully tiled corner shower cubicle with wall mounted mains connected shower. Low level, dual flush WC. Pedestal wash hand basin with tiled splash back and hot and cold mixer tap. Opaque glazed window to front with deep tiled sill. Vinyl flooring. Pendant ceiling light. Extractor.
Bedroom Two
Window overlooking front. Carpet flooring. Radiator. Pendant ceiling light.
Bedroom Three
Window overlooking rear. Carpet floor. Radiator. Pendant ceiling light.
Bedroom Four
Window overlooking rear. Carpet floor. Radiator. Pendant ceiling light.
Bathroom
Modern newly fitted three piece suite in white comprising panelled bath, low level, dual flush WC, pedestal wash hand basin with hot and cold mixer tap and tiled splash back. Opaque glazed window to rear with deep tiled sill. Part tiled walls. Vinyl wood effect flooring. Radiator. Pendant ceiling light. Extractor.
Outside
Off road driveway parking for several vehicles alongside a lawned front garden with side gate offering access to the rear. Outside electric car charging point. The rear garden is enclosed on all sides with a well maintained fence and pretty planted borders. There is a central parcel of artificial grass for ease of maintenance leading to a decked area perfect for outdoor entertaining. French doors from the dining room open onto a slate paved patio.
Services & Tenure
Mains water, electricity and drainage are connected to the property. Central heating via gas combination boiler in utility room. Upvc windows throughout. The property also benefits from building regulations for a single storey rear extension approved in 2022; details of which are available upon request from our office.
The property is Freehold.
Service charge: approx £180 every 6 months to cover maintenance of the estate's green areas, road maintenance and lighting.
Directions
From our offices at 65 High Street, Cowbridge turn left and proceed up the High Street to the traffic lights and turn left onto the Aberthin Road. Travel through the villages of Aberthin, Ytsradowen and Talygarn, and as you come into the village of Brynsadler, turn left onto Llanharry Road. Follow this road, past the Llanharry Primary School and at the next roundabout take the first turning left onto Blackthorn Court. The property is located on the left hand bend off the road into a small cul de sac of three houses indicated with a Harris & Birt for sale sign.
Energy Efficiency and Environmental Impact

Although these particulars are thought to be materially correct their accuracy cannot be guaranteed and they do not form part of any contract.
Property data and search facilities supplied by www.vebra.com



















