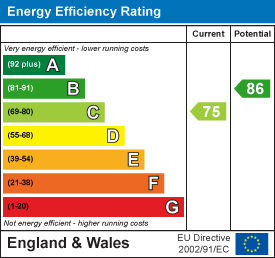Upper Cape, Warwick
Price Guide £350,000 Sold (STC)
4 Bedroom House
- Superbly presented
- Semi-detached
- Three storeys
- Up to 4 bedrooms
- Ensuite shower room
- First floor lounge if desired
- Open plan Living/diner and kitchen
- Allocated tandem parking spaces
- Gas central heating
- Double glazing
Built by Laing homes, this impressive, three storey townhouse offers flexible accommodation with up to 4 bedrooms or first floor lounge if desired. One of the only pair of semi detached properties on the development, and having been remodelled and enjoying the benefit of a newly fitted kitchen, this property enjoys two off-road tandem car parking spaces. Viewing is warmly recommended at the earliest opportunity.
Front door opens into the
ENTRANCE VESTIBULE
with radiator and wood effect flooring.
OPEN PLAN LIVING/DINING ROOM
4.30m max x 3.22m max (14'1" max x 10'6" max)with beautiful wood effect flooring, double glazed window, radiator and opening through to the
SUPERB REFITTED BREAKFAST KITCHEN
4.2m max x 3.7m max (13'9" max x 12'1" max)Again with matching flooring, L shaped run of work surfacing incorporating the single drainer one and a quarter sink unit with mixer tap and Bosch four ring gas hob. Range of base units under incorporating the Bosch double oven and concealing housing for the tumble dryer. Space and plumbing for dishwasher and integrated Beko washing machine. Further impressive range of wall units providing storage and leaving space for a large style fridge freezer. Double glazed window and French doors to the rear veranda and garden. Wall mounted Ideal Logic gas fired central heating boiler, cooker hood, tiled splashback, radiator and downlights.
CLOAKROOM
with low-level WC, wash hand basin, radiator and door to under stairs storage.
Staircase from the entrance vestibule leads to the first floor landing with radiator. Off the landing there is an airing cupboard with slatted wood shelf and insulated hot water cylinder.
FIRST FLOOR LOUNGE/BEDROOM TWO
4.21m x 3.37m excl. deep alcove (13'9" x 11'0" excwith double glazed windows and radiator.
BEDROOM FOUR
3.99m x 1.97m (13'1" x 6'5")with double glazed window affording rooftop and distant views, and radiator.
FAMILY BATHROOM
has a white suite with panel bath having mixer tap and tap secured shower attachment and further shower above with screen. Low-level WC, wash hand basin with mixer tap, tiled floor, tiled splashback areas, heated towel rail, obscured double glazed window and extractor fan.
Staircase from the first floor landing proceeds to the second floor landing.
MASTER BEDROOM - REAR
4.19m x 3.38m (13'8" x 11'1")with twin double glazed windows, radiator and door to
ENSUITE SHOWER ROOM
with fully tiled double shower cubicle with adjustable shower, wash hand basin with mixer tap, low level WC, tiled floor, part tiled walls, heated towel rail and extractor fan.
BEDROOM THREE
4.18m max reducing to 3.12m x 3.26m (13'8" max redwith twin double glazed windows to the front of the property affording rooftop distant views, radiator and access to the roof space.
OUTSIDE
TO THE FRONT OF THE PROPERTY
there is a neat fore garden with gate and path leading to the front door.
TO THE REAR OF THE PROPERTY
there is a charming, enclosed garden which is easy to maintain and enjoys a Veranda attached to the property, patio area, path leading down the garden with pebbles, further decking and timber garden gate. There are storage boxes.
PARKING
Two allocated tandem car parking spaces accessible from Chandley Wharf.
GENERAL INFORMATION
We understand the property is freehold (edged in red on the title plan) and the register grants exclusive use of the two tandem car parking spaces edged in blue on the title plan.
There is a small maintenance fee payable to the managing agents for the Chandley Wharf development for the upkeep of the garden etc 260.97 pence year ending 31st Dec 2024.
All main services are connected.
Energy Efficiency and Environmental Impact

Although these particulars are thought to be materially correct their accuracy cannot be guaranteed and they do not form part of any contract.
Property data and search facilities supplied by www.vebra.com























