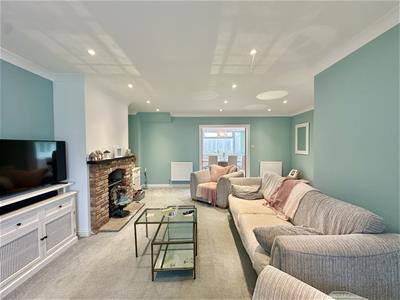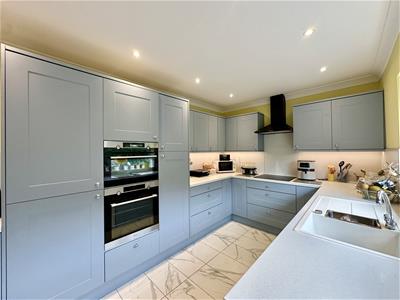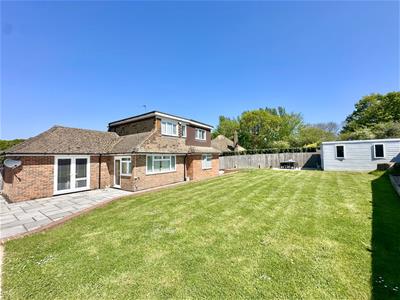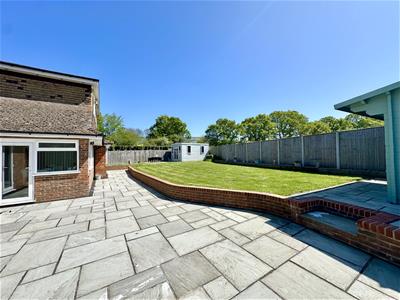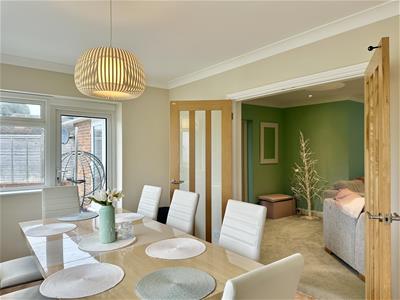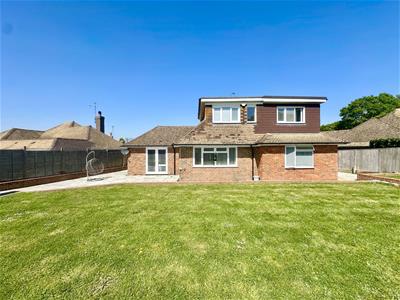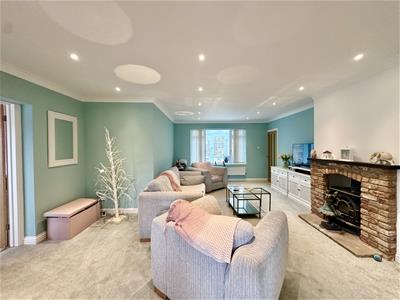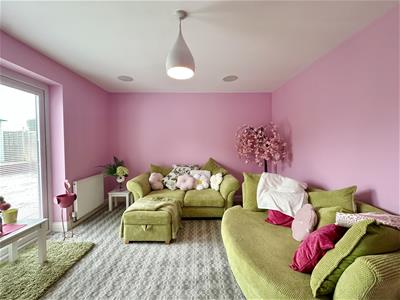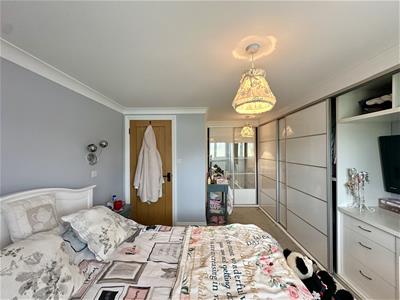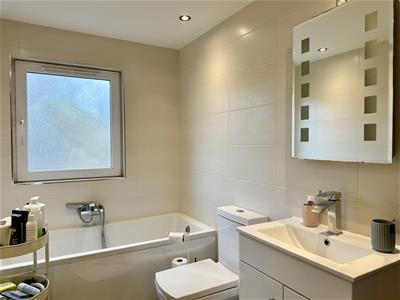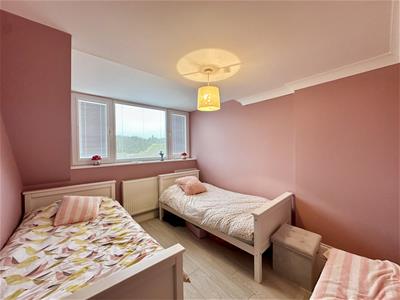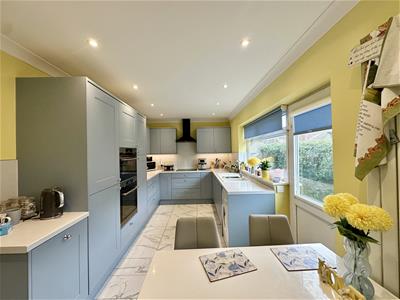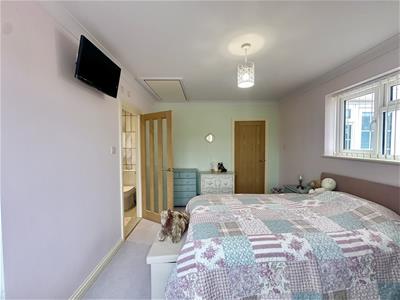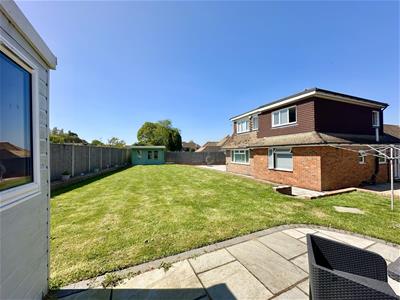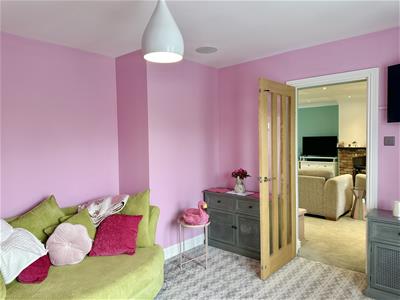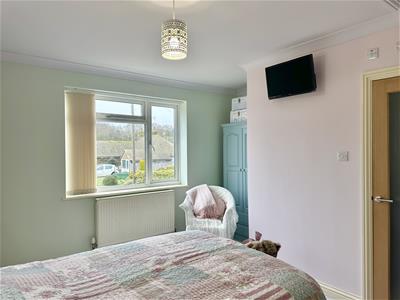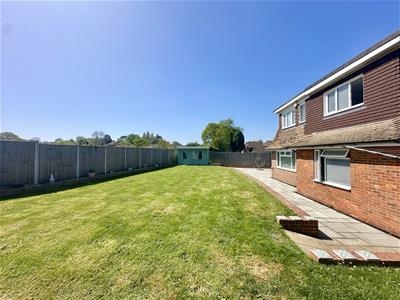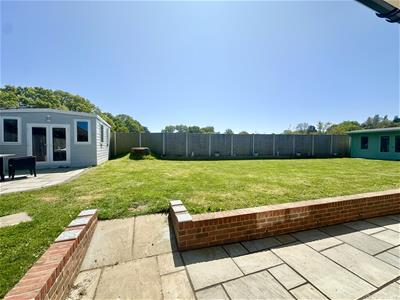Greenways, Bexhill-On-Sea
Offers In The Region Of £600,000
5 Bedroom Chalet - Detached
- South Facing Rear Garden With Bespoke Garden
- Substantial Detached Chalet Bungalow
- Studio & Summerhouse
- Three Reception Rooms
- Three Bathrooms
- Five Double Bedrooms
- Double Glazing & Gas Central Heating
- Modern Fixtures & Fittings Throughout
- Extensive Off Road Parking & Garage
*GUIDE PRICE £600,000 TO £620,000*
We are delighted to present this substantial detached chalet bungalow, thoughtfully renovated throughout its current ownership to provide spacious and versatile accommodation across two floors.
The ground floor boasts a generously sized, double-aspect lounge featuring a charming log burner and direct access to both the dining room and an additional reception room. The modern fitted kitchen/diner is well-appointed with a range of contemporary wall and base units, finished with sleek laminate surfaces. Integrated appliances include a dishwasher, double oven, electric hob, and a utility cupboard with plumbing and space for additional appliances. The property also offers a separate dining room and an additional lounge with direct access to the rear garden.
Two double bedrooms, each with their own en-suite shower rooms, are conveniently located on the ground floor, along with a separate cloakroom. Upstairs, the first floor features three further double bedrooms, including one with extensive fitted wardrobes. The family bathroom is finished to a high standard, complete with underfloor heating and a luxurious four-piece suite. There is also access to the loft for additional storage.
Further benefits of this impressive home include a large enclosed entrance porch, double glazing, and gas central heating via a combi boiler.
Front Door
Porch
Master Bedroom
4.27 x 4.08 (14'0" x 13'4")
Ensuite
Kitchen/Diner
6.11 x 2.66 (20'0" x 8'8")
Utility Room
W.C
Bedroom
3.91 x 3.45 (12'9" x 11'3")
Ensuite
Hallway
Dining Room
4.90 x 2.88 (16'0" x 9'5")
Lounge
6.04 x 5.23 (19'9" x 17'1")
Conservatory
4.21 x 3.63 (13'9" x 11'10")
Stairs to First Floor
Landing
Bedroom
5.20 x 3.56 (17'0" x 11'8")
Bathroom
Bedroom
4.07 x 2.85 (13'4" x 9'4")
Bedroom
3.34 x 2.13 (10'11" x 6'11")
Garage
Garden
Energy Efficiency and Environmental Impact
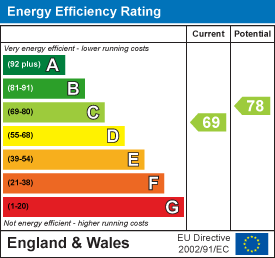
Although these particulars are thought to be materially correct their accuracy cannot be guaranteed and they do not form part of any contract.
Property data and search facilities supplied by www.vebra.com

