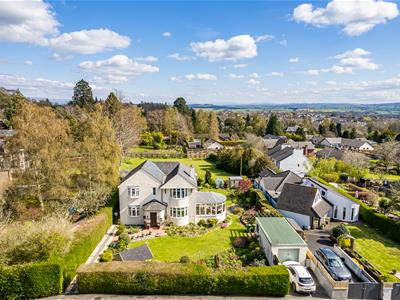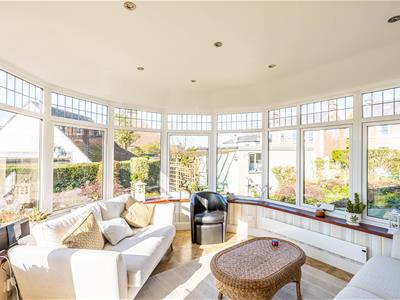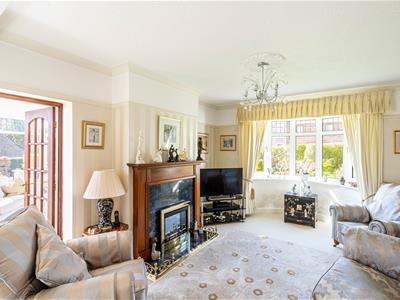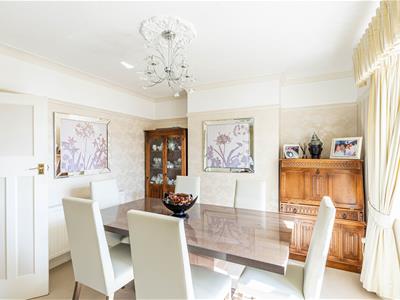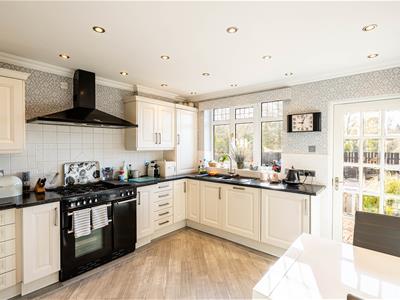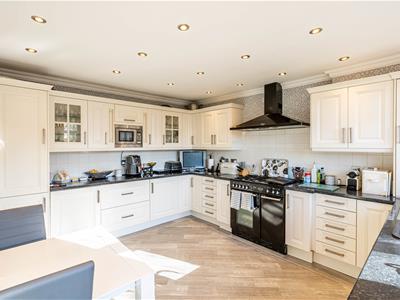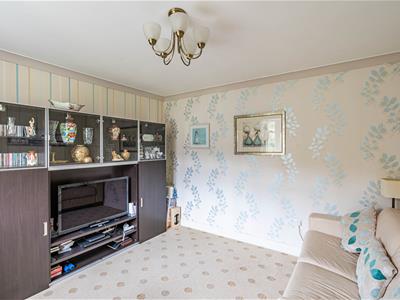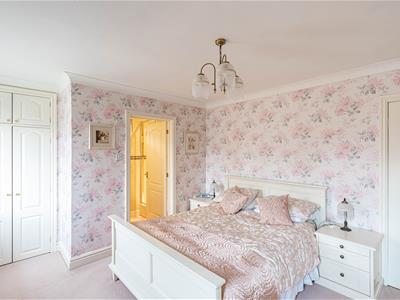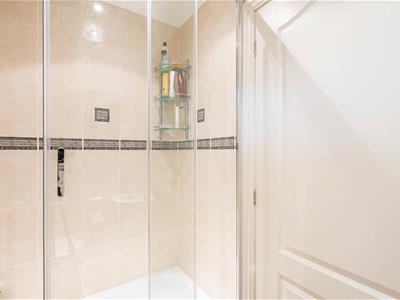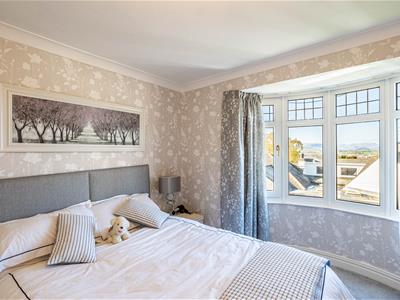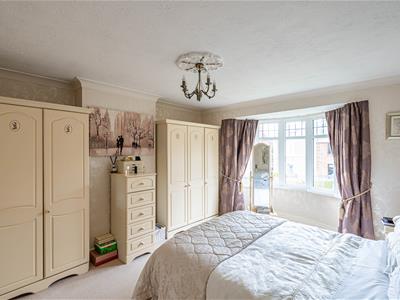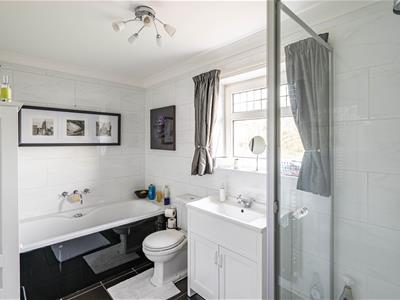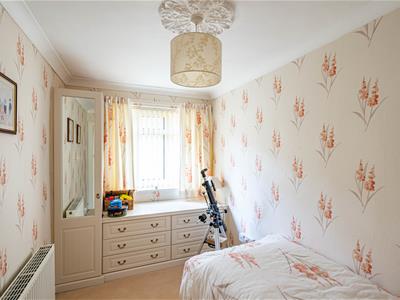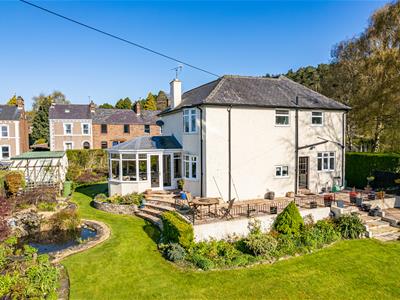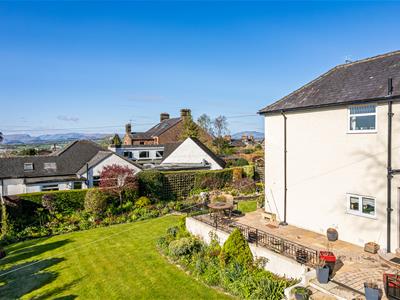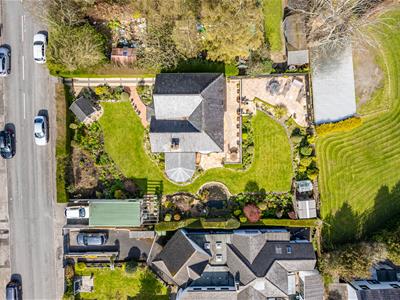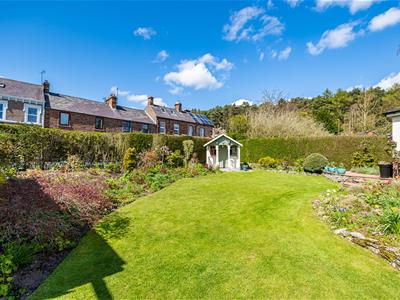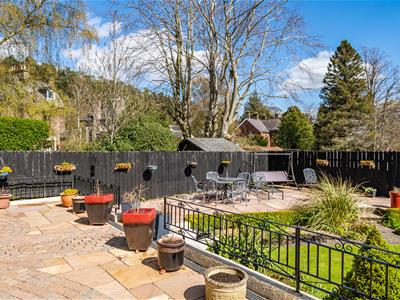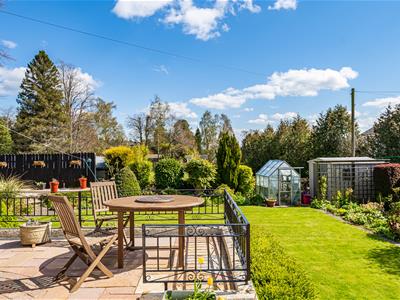Lakes Estates
13/14 Devonshire Arcade
Penrith
Cumbria
CA11 7SX
Dunkeld, Lowther Street, Penrith
Guide price £615,000 Sold (STC)
4 Bedroom House - Detached
- Detached 4 Bed Family Home
- Beautiful Surrounding Gardens
- Located in the Desirable New Streets Area
- Spacious Throughout with 3 Reception Rooms
- Extended Conservatory with Solid Roof
- Distant Views to Blencathra
- Excellent Access to the Lake District National Park
- Close to Amenities, Schools & the Beacon
- Excellent Condition Throughout
- Virtual Tour Available
Peacefully poised at the top of the New Streets conservation area is this imposing yet elegant 4 bed detached family house. It's rare to find such a substantial plot with off road parking in this area and the wrap around gardens are beautifully maintained with a, raised sandstone patio terrace perfect for al fresco dining. Internally the house is stylish and spacious with each room being light, airy and inviting. The extended sun room with a solid roof is a fantastic addition to the property and makes for a lovely space to retreat on an evening. Being a stones throw from the Lake District National Park, arterial transport links and within a short walking / driving distance to schools, the town centre and other amenities further underlines the excellent location of this brilliant family home.
Entrance Vestibule
1.97 x 1.36 (6'5" x 4'5")Front door into the entrance vestibule with two uPVC double glazed windows. Internal door into the entrance hallway. Radiator.
Entrance Hallway
1.52 x 3.80 (4'11" x 12'5")With doors off to the ground floor accommodation and stairs off to the first floor. Fitted carpet. Radiator.
Cloaks Cupboard & W/C
Understairs Cloaks cupboard with a fitted w.c and sink. uPVC double glazed window. An excellent size with space for storage. Tiled flooring.
Living Room
3.75 x 4.01 (12'3" x 13'1")A lovely, bright and spacious room with a uPVC double glazed bay window style unit to the front elevation. Electric fire with hearth, surround and mantle. Fitted carpet & radiator.
Kitchen
3.65 x 4.23 (11'11" x 13'10")A bright and spacious kitchen which has a range of fitted wall and base units with complementing worksurfaces, sink drainer unit and tiled splashbacks. Integrated appliances including a fridge freezer, Neff microwave, dishwasher and washer dryer. Rangemaster oven with extractor hood over and cupboard housing the boiler. Parquet flooring. uPVC double glazed window and door to the rear garden patio. Standing radiator. Recessed lighting.
Dining Room
3.93 x 3.93 (12'10" x 12'10")Open plan to the living room is a spacious dining room with a uPVC bay window to the side elevation. Ample space for dining furniture. Radiator. Fitted carpet.
Family Room
3.76 x 4.57 (12'4" x 14'11")An excellent room which is bright and inviting. uPVC bay window to the front elevation. Radiator. Fitted carpet.
Conservatory
4.27 x 3.87 (14'0" x 12'8")Extended onto the main property with a solid roof and uPVC windows. uPVC French doors out to the raised sandstone patio. Recessed lighting. Electric radiator.
Landing
With a uPVC window to the rear elevation allowing lots of natural light into the open space. Loft hatch access. Doors off to the first floor accommodation.
Primary Bedroom
4.64 x 3.49 (15'2" x 11'5")A large double bedroom with a built in storage cupboard. Two uPVC double glazed windows to the front elevation. Fitted carpet. Door to the en-suite shower room. Radiator.
Primary En-Suite
1.19 x 2.26 (3'10" x 7'4")Has a fitted three-piece suite comprising enclosed shower cubicle containing a mains shower unit, w.c and a sink. Heated towel rail. Tiled walls and flooring. uPVC double glazed window.
Bedroom Two
3.76 x 4.92 (12'4" x 16'1")The largest double bedroom in the property. An excellent size with a uPVC bay window to the front elevation. Radiator. Fitted carpet.
Bedroom Three
4.15 x 3.81 (13'7" x 12'5")The third double bedroom which has a range of fitted wardrobes providing excellent storage. uPVC bay window with views to Blencathra. Radiator. Fitted carpet.
Bedroom Four
3.65 x 2.10 (11'11" x 6'10")An excellent size for a single bedroom with fitted drawers and wardrobe providing excellent storage. uPVC double glazed window, fitted carpet and radiator.
Family Bathroom
3.65 x 1.99 (11'11" x 6'6")An excellent size with a fitted four-piece suite comprising w.c, sink, shower cubicle containing a mains shower unit and a panelled bath. Tiled walls and flooring. uPVC window to the rear elevation. Heated towel rail.
Garage
A detached garage with an up and over door to the front. Excellent space for storage.
Outside
Found on an impressive plot the current owners have kept the gardens in immaculate condition. Mainly laid to lawn with a feature pond and raised sandstone patio offering a private space for al fresco dining and family BBQ's. There are a range of shrubs, flowers and plants throughout the garden which will burst into life as Spring progresses into Summer. The property also has off street parking for one car but such is the size of the plot a larger driveway could be incorporated if necessary.
Services
Mains electricity, gas, water and drainage are supplied to the property. Fibre optic broadband is available.
Note
These particulars, whilst believed to be accurate, are set out for guidance only and do not constitute any part of an offer or contract - intending purchasers or tenants should not rely on them as statements or representations of fact but must satisfy themselves by inspection or otherwise as to their accuracy. No person in the employment of Lakes Estates has the authority to make or give any representation or warranty in relation to the property. All mention of appliances / fixtures and fittings in these details have not been tested and therefore cannot be guaranteed to be in working order.
Energy Efficiency and Environmental Impact

Although these particulars are thought to be materially correct their accuracy cannot be guaranteed and they do not form part of any contract.
Property data and search facilities supplied by www.vebra.com
