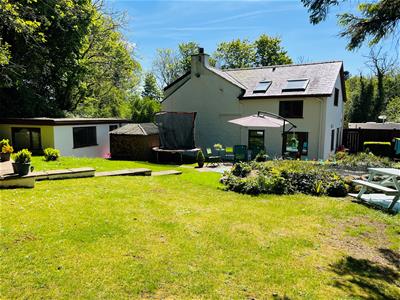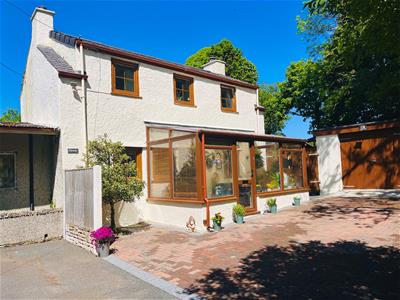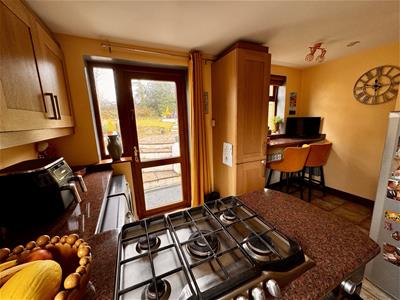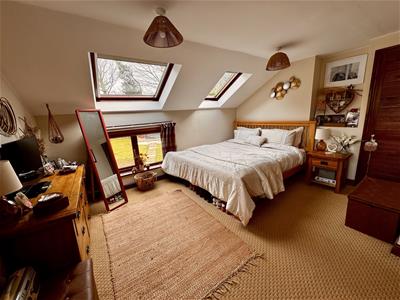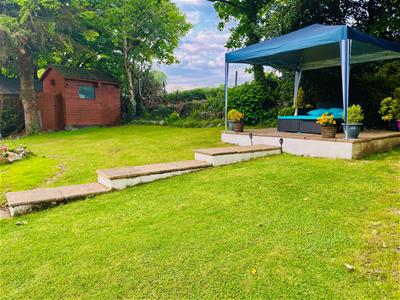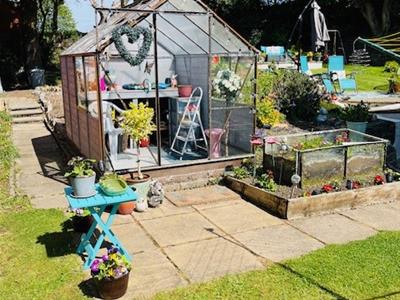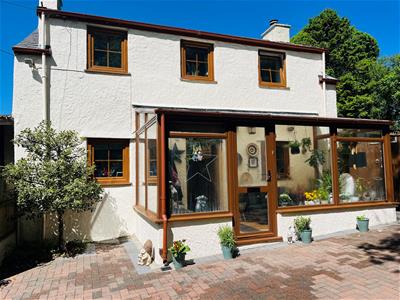Joan Hopkin Estate Agents (David W Rowlands Ltd T/A)
Tel: 01248 810847
Fax: 01248 811770
Email: dafydd@joan-hopkin.co.uk
32 Castle Street
Beaumaris
Sir Ynys Mon
LL58 8AP
Lon Bachau, Llandegfan, Menai Bridge
Offers In The Region Of £315,000
3 Bedroom Character Property - Semi Detached
A charming semi detached stone cottage situated in a semi rural area on the edge of the village, yet convenient for village amenities and two miles to Menai Bridge. Having been extended and upgraded, the property provides three bedroom family accommodation, complimented by a large living room with wood burning stove as well as a dining/study, breakfast kitchen, family bathroom, and full width conservatory entrance porch. It enjoys a spacious secluded garden, detached garage and brick paved driveway. Being double glazed and with propane gas central heating, the property is considered ideal for a couple or young family looking for a convenient location but with a rural ambiance.
Conservatory
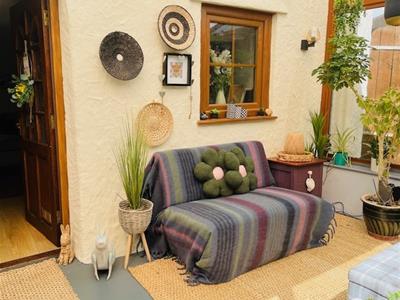 4.84 x 2.19 (15'10" x 7'2")A spacious timber framed conservatory with polycarbonate pitched roof panels and double glazed windows. Two wall light points and tiled flooring. Timber part glazed door to:
4.84 x 2.19 (15'10" x 7'2")A spacious timber framed conservatory with polycarbonate pitched roof panels and double glazed windows. Two wall light points and tiled flooring. Timber part glazed door to:
Lounge Diner
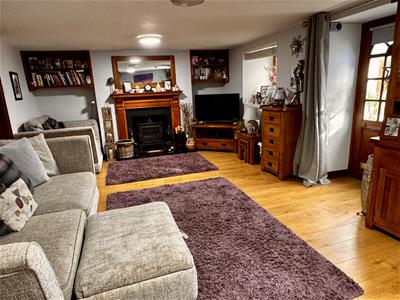 6.34 x 3.89 (20'9" x 12'9")Having a decorative fireplace with recess housing a 'Firefox' multi fuel stove set on a granite hearth. Two PVC double glazed windows to the front elevation. Laminated wood flooring, radiator and stairs leading up to the first floor. Timber panel door to:
6.34 x 3.89 (20'9" x 12'9")Having a decorative fireplace with recess housing a 'Firefox' multi fuel stove set on a granite hearth. Two PVC double glazed windows to the front elevation. Laminated wood flooring, radiator and stairs leading up to the first floor. Timber panel door to:
Inner Hall
With pendant light, door to breakfast kitchen and door to:
Dining Room/Study
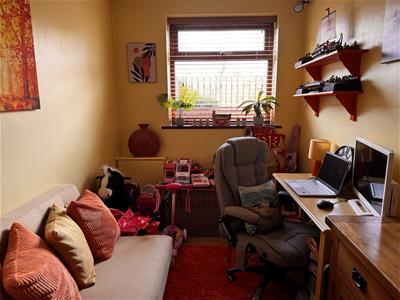 4.22 x 2.06 (13'10" x 6'9")PVC double glazed window to the rear elevation, pendant light and wall mounted electric fire.
4.22 x 2.06 (13'10" x 6'9")PVC double glazed window to the rear elevation, pendant light and wall mounted electric fire.
Breakfast Kitchen
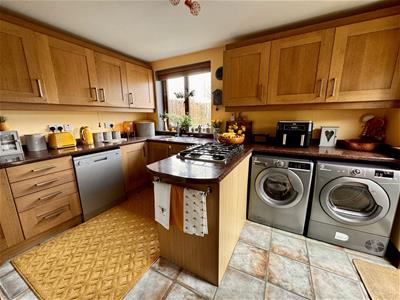 4.09 x 3.71 (13'5" x 12'2")Having oak fronted wall and base storage units with granite effect work tops and upstands. Inset circular sinks with mixer tap and fitted five ring gas hob. Space for stand up fridge and freezer. Under counter space for washing machine, tumble dryer and dishwasher. Breakfast bar, electric heater, radiator, laminated tile effect flooring and six directional lights to ceiling. PVC double glazed window to the rear and side elevation along with a PVC double glazed side exit door to the garden area.
4.09 x 3.71 (13'5" x 12'2")Having oak fronted wall and base storage units with granite effect work tops and upstands. Inset circular sinks with mixer tap and fitted five ring gas hob. Space for stand up fridge and freezer. Under counter space for washing machine, tumble dryer and dishwasher. Breakfast bar, electric heater, radiator, laminated tile effect flooring and six directional lights to ceiling. PVC double glazed window to the rear and side elevation along with a PVC double glazed side exit door to the garden area.
First Floor Landing
Access hatch to roof space and pendant light.
Bedroom 1
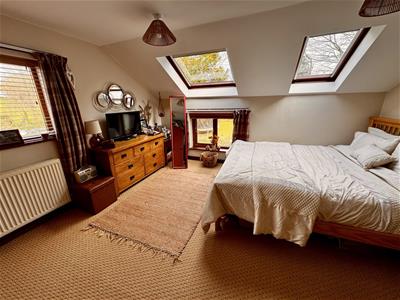 4.22 x 4.13 (13'10" x 13'6")A spacious and light main bedroom with two Velux windows and two dual aspect PVC double glazed windows. Built-in storage cupboard and walk-in wardrobe with light. Radiator and three pendant lights.
4.22 x 4.13 (13'10" x 13'6")A spacious and light main bedroom with two Velux windows and two dual aspect PVC double glazed windows. Built-in storage cupboard and walk-in wardrobe with light. Radiator and three pendant lights.
Bedroom 2
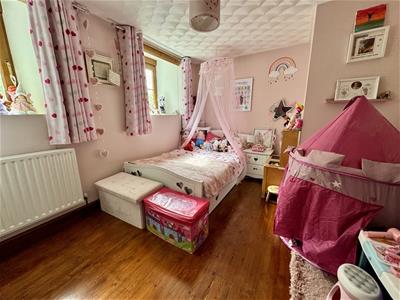 3.95 x 3.07 (12'11" x 10'0")Two PVC double glazed windows to the front elevation. Exposed timber flooring, radiator and pendant light.
3.95 x 3.07 (12'11" x 10'0")Two PVC double glazed windows to the front elevation. Exposed timber flooring, radiator and pendant light.
Bedroom 3
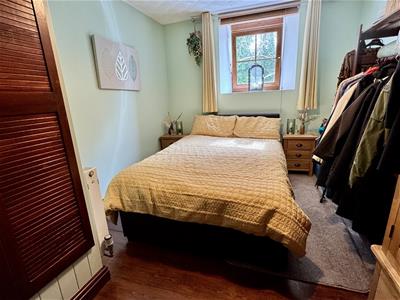 4.12 x 2.74 (13'6" x 8'11")PVC double glazed window to the front elevation. Exposed timber flooring, access hatch to roof space, radiator and pendant light. Fitted wardrobe and cupboard housing 'Alpha' LPG central heating boiler.
4.12 x 2.74 (13'6" x 8'11")PVC double glazed window to the front elevation. Exposed timber flooring, access hatch to roof space, radiator and pendant light. Fitted wardrobe and cupboard housing 'Alpha' LPG central heating boiler.
Bathroom/WC
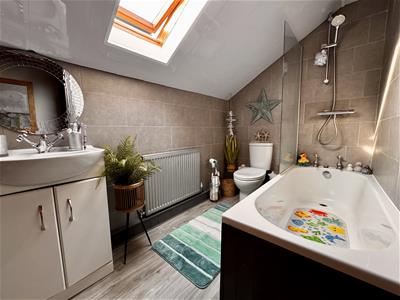 3.09 x 1.71 (10'1" x 5'7")Modern suite comprising vanity wash hand basin with mixer tap, button flush WC and bath with glass shower screen and thematically controlled shower unit. Velux window, fully tiled walls, wood effect floor covering, radiator, extractor fan and two ceiling lights.
3.09 x 1.71 (10'1" x 5'7")Modern suite comprising vanity wash hand basin with mixer tap, button flush WC and bath with glass shower screen and thematically controlled shower unit. Velux window, fully tiled walls, wood effect floor covering, radiator, extractor fan and two ceiling lights.
Outside
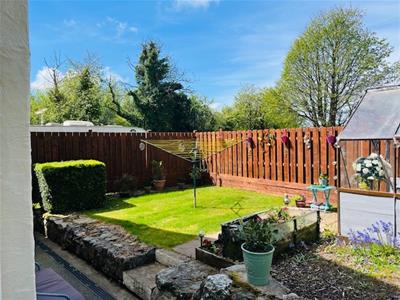 The property is approached along a quiet country lane with a shared tarmac driveway that leads to the brick paved off road parking area as well as access to the detached garage. To the side and rear is an enclosed garden mostly laid to lawn with flagged patio/pathways, feature pond, timber shed, log store and greenhouse.
The property is approached along a quiet country lane with a shared tarmac driveway that leads to the brick paved off road parking area as well as access to the detached garage. To the side and rear is an enclosed garden mostly laid to lawn with flagged patio/pathways, feature pond, timber shed, log store and greenhouse.
Garage
5.36 x 3.32 (17'7" x 10'10")Block built with timber double doors, side personal door, power and light.
Tenure
We have been informed the tenure is freehold with vacant possession upon completion of sale. Vendor’s solicitors should confirm title.
Services
We are informed by the seller this property benefits from mains water, electricity and drainage.
LPG central heating system.
Council Tax
Band E.
Energy Rating
Band F.
Directions
From the centre of Menai Bridge proceed onwards in the direction of Beaumaris. After crossing the Cadnant Bridge, turn left up Cichle Hill and follow this road into Lon Ganol. After passing the convenience store on your left continue on this road for approximately ½ mile, where will you the sign for Lon Bachau and a post box inset into a stone wall. Turn left here into Lon Bachau and after a short distance 'Hendy' will be located on the right hand side.
Energy Efficiency and Environmental Impact

Although these particulars are thought to be materially correct their accuracy cannot be guaranteed and they do not form part of any contract.
Property data and search facilities supplied by www.vebra.com
