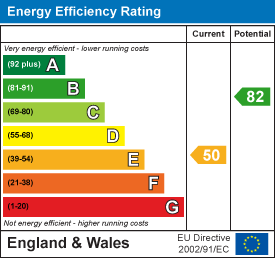
304 Caerphilly Road
Heath
Cardiff
CF14 4NS
Welwyn Road, Whitchurch, Cardiff
Guide Price £325,000
2 Bedroom Bungalow - Semi Detached
- Semi detached bungalow
- Two bedrooms
- Great location
- Close to amenities and transport links
- Enclosed rear garden
- Driveway providing off street parking
- Two reception rooms offering flexibility
- EPC -
- Council Tax Band -
This charming semi-detached bungalow is ideally situated on a quiet, peaceful road in the desirable area of Whitchurch. Offering a fantastic location, the property is within easy reach of the local amenities in both Heath and Whitchurch, as well as excellent transport links, with convenient bus services nearby.
The bungalow boasts two spacious bedrooms, complemented by an additional reception room that offers flexibility to suit your needs, whether as a home office, dining area, or extra living space, a kitchen and bathroom as well as additional conservatory. Outside, the property benefits from an enclosed rear garden, providing a private space to enjoy outdoor activities or relax in tranquility. The property is also located within the catchment areas for the highly regarded Rhiwbina Primary School and Whitchurch High School, making it a great choice for families.
With its excellent location, versatile layout, and proximity to local schools and amenities, this bungalow is a fantastic opportunity for those seeking to put your own stamp on a home in a great location.
Porch
1.85m x 1.73m (6'1 x 5'8)Double glazed obscure panel doors, obscured windows to either side. Door to the entrance hall.
Hallway
Coved ceiling, radiator, doors to:
Living Room
3.66m x 3.73m (12'0 x 12'3)Coved ceiling, double glazed window to the front, radiator. Boarded fireplace with wooden surround, stone backing and hearth.
Bedroom One
4.11m x 3.51m (13'6 x 11'6 )Coved ceiling, double glazed window to the front, radiator.
Bedroom Two
4.01m x 3.12m max (13'2 x 10'3 max )Double glazed windows to the sides, coved ceilings, fitted wardrobe, radiator.
Bathroom
1.78m x 1.80m (5'10 x 5'11 )Double obscure glazed window to the rear, tiled walls, bath, integrated shower. WC, wash hand basin. Radiator.
Reception Room
4.17m x 3.45m max (13'8 x 11'4 max)Double glazed window to the side, electric fireplace. Cupboard housing boiler. Radiator.
Conservatory
4.14m x 2.59m (13'7 x 8'6)Double glazed windows, double glazed doors to the rear. Additional obscure glazed door. Radiator.
Kitchen
3.05m x 1.65m (10'0 x 5'5 )Double glazed windows to the rear. Wall and base units with work tops over, tiled splash back. 1.5 bowl sink and drainer, four ring electric hob, electric oven and grill. Integrated fridge freezer. Space and plumbing for washing machine, plumbing for dishwasher.
External
Front
Lawn with path to the front door, low rise wall. Hedge and flower beds. Space for parking to the side of the property.
Rear Garden
Enclosed rear garden with timber fencing. Lawn, paved patio area. Mature flowerbeds, two storage sheds. External cold water tap.
Additional Information
We have been advised by the vendor that the property is freehold.
EPC -
Council Tax Band -
Disclaimer
Energy Efficiency and Environmental Impact

Although these particulars are thought to be materially correct their accuracy cannot be guaranteed and they do not form part of any contract.
Property data and search facilities supplied by www.vebra.com























