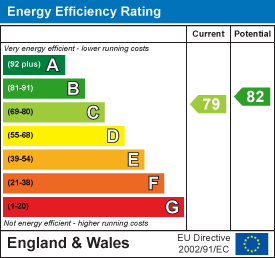
306 Walsgrave Road
Walsgrave
Coventry
CV2 4BL
Ferndale Road, Binley Woods, Coventry, CV3 2BG
£365,000 Sold (STC)
2 Bedroom Bungalow - Detached
Tucked away in the sought-after village of Binley Woods, this spacious detached bungalow is brimming with opportunity, offering the perfect blank canvas for those looking to create their dream home.
From the moment you step into the welcoming porch, you’ll appreciate the generous proportions and natural light that flows through the multiple bay windows. The large lounge/dining room provides an inviting space for relaxing and entertaining, with plenty of room for a cosy seating area and dining setup.
Both double bedrooms offer comfortable retreats, while the spacious bathroom is big enough to accommodate both a bathtub and a separate shower cubicle—ideal for modern family living. The inner hall leads to a well-sized kitchen, offering scope for renovation to suit your taste and lifestyle.
The property benefits from double glazing updated in 2019, ensuring a more energy-efficient home with a C rating—ideal for those looking to save on heating bills while being kinder to the environment.
Outside, the expansive rear garden presents a fantastic space for outdoor living, whether you’re envisioning a tranquil retreat or a vibrant social hub. There’s also a garage and off-road parking, adding to the practicality of the home.
While the property requires some repair work and modernisation, its huge potential and desirable location make it an exciting opportunity for buyers looking to add value and personal touches.
Set in the heart of Binley Woods, this peaceful and well-connected village offers a blend of rural charm and urban convenience. With Coventry city centre just a short drive away, you'll have easy access to excellent transport links, local shops, schools, and scenic countryside walks.
Offered with no onward chain, this is a rare opportunity to secure a property with huge potential in a prime location.
GOOD TO KNOW:
Tenure: Freehold
Vendors Position: No Chain
Parking: Driveway & Integral Garage
Garden Direction: South-East
Council Tax Band: D
EPC Rating: D (79)
Approx. Total Area: 1094 Sq. Ft
INTERNAL
Porch
Lounge/Dining Room
6.96m (max) x 4.29m (max) (22'10 (max) x 14'1 (max
Kitchen
5.23m x 2.59m (17'2 x 8'6)
Bedroom 1
4.47m x 3.61m (14'8 x 11'10)
Bedroom 2
3.63m x 3.20m (11'11 x 10'6)
Bathroom
Inner Hall
Garage
8.10m x 3.15m (26'7 x 10'4)
OUTSIDE
Rear Garde
Driveway
Energy Efficiency and Environmental Impact

Although these particulars are thought to be materially correct their accuracy cannot be guaranteed and they do not form part of any contract.
Property data and search facilities supplied by www.vebra.com




















