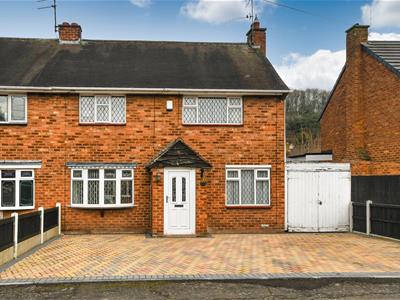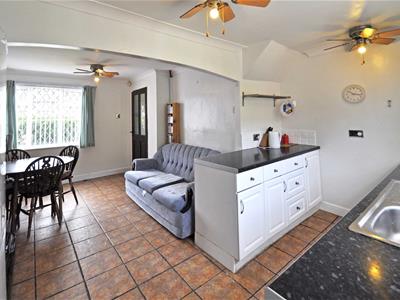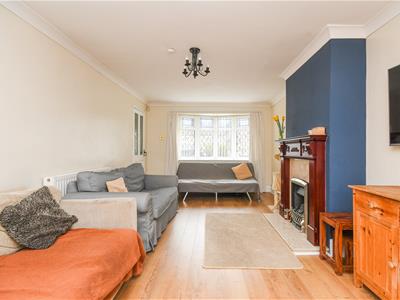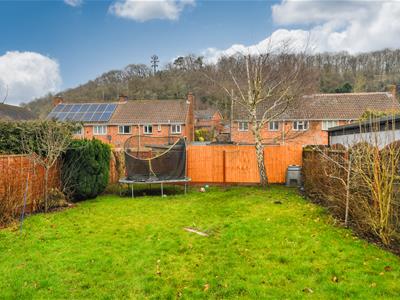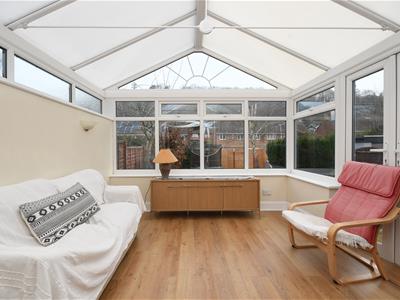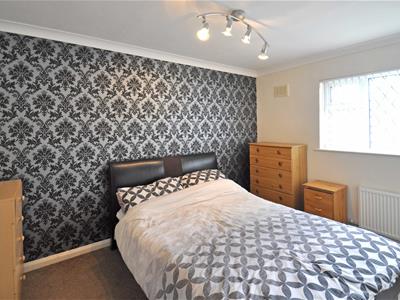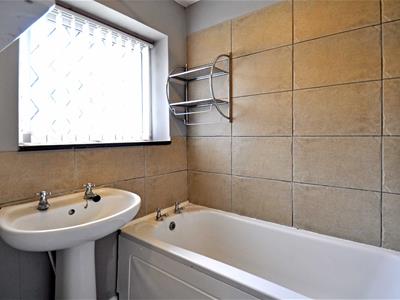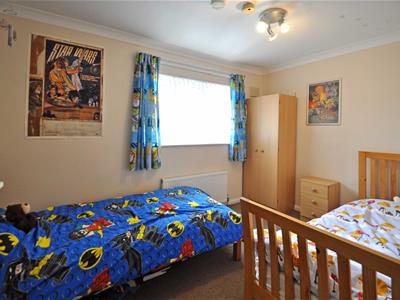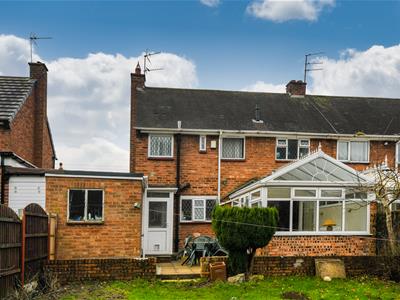
High Street
Wombourne
Wolverhampton
WV5 9DP
13 Meadow Lane, Wombourne, Wolverhampton
Offers Around £279,995
3 Bedroom House - Semi-Detached
- Three Bedroom Family Home
- Generous Driveway Providing Off Road Parking
- Large Rear Garden
- Living Room & Conservatory
- Dining Kitchen and Outbuilding Storage
- Double Glazing & Central Heating
A generously proposed end terraced family home with off-road parking for several vehicle, large storage area with wooden doors and a lovely rear garden. The internal accommodation comprises living room, conservatory, kitchen dining room, utility and storage area to the ground floor, three bedrooms and family bathroom with separate w/c. to the first floor. Property benefits from central heating and double glazing.
EPC : D
WOMBOURNE OFFICE
LOCATION
Wombourne village provides a variety of amenities including a variety of shops, doctors' surgeries, dentists and a library. There are schools catering for a range of age groups and for anyone enjoying outdoor activities there is a cricket, tennis and bowls club within the village green as well as the popular Leisure Centre. There is also access to the canal system and railway walk as well as regular buses into neighbouring Wolverhampton, Dudley, Stourbridge and Merry Hill Centre.
DESCRIPTION
A generously proposed end terraced family home with off-road parking for several vehicle, large storage area with wooden doors and a lovely rear garden. The internal accommodation comprises living room, conservatory, kitchen dining room, utility and storage area to the ground floor, three bedrooms and family bathroom with separate w/c. to the first floor. Property benefits from central heating and double glazing.
ACCOMMODATION
A upvc entrance door gives access into the HALLWAY, stairs rising to the first flooring landing, wooden storage cupboard and door into the LOUNGE which has a double glazed leaded bay window to the front elevation, coal effect gas fire with decorative surround and double glazed doors into the CONSERVATORY. This is part brick and double glazed construction with a polycarbonate roof, radiator and double doors into the rear garden. The KITCHEN DINING ROOM has a decorative fireplace, double glazed leaded bay window to the front elevation and a range of wall and base units with complementary working surfaces, inset single drainer sink unit, integrated oven, hob and extractor hood, double glazed leaded window to the rear elevation and door leading into the LOBBY. There is access to the rear garden through a upvc door with opaque window and a storage room (formerly a garage) with wooden double opening doors, further storage room and a UTILITY with single glazed window to the rear elevation and plumbing for a washing machine.
The staircase rises to the FIRST FLOOR LANDING which has a leaded double glazed window to the rear elevation, airing cupboard housing the wall mounted central heating boiler and SEPARATE W/C with a low level w/c and double glazed opaque window to the rear elevation, FAMILY BATHROOM which is fitted with a white suite comprising bath with shower over, pedestal wash hand basin, double glazed leaded window to the rear elevation and part tiling to the walls. There are TWO DOUBLE BEDROOMS with double glazed windows to the front elevation, recess over the stairs and radiators; BEDROOM 3 is also a generous single with a double glazed leaded window to the rear elevation.
OUTSIDE
The property is approached over a gravel path through an established hedge with adjacent gravelled off-road parking and access to the wooden storage area. The REAR GARDEN is a generous size with a full width patio area, fencing to the boundary and large lawned area with lightly filled borders and views across to Pickles Hill.
TENURE
We are advised by our client that the property is FREEHOLD. Verification should be obtained by your Solicitors.
SERVICES
Verification should be obtained from your surveyor.
COUNCIL TAX
South Staffordshire District Council. BAND: B
POSSESSION
Vacant possession will be given on completion.
VIEWINGS
Please contact the Wombourne office.
Energy Efficiency and Environmental Impact


Although these particulars are thought to be materially correct their accuracy cannot be guaranteed and they do not form part of any contract.
Property data and search facilities supplied by www.vebra.com
