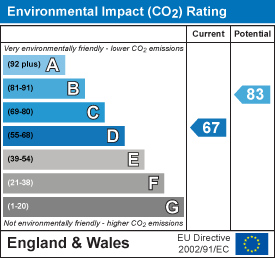Firmin & Co
381 Eastfield Road
Peterborough
Cambridgeshire
PE1 4RA
Paston Lane, Walton, Peterborough
Offers in the region of £280,000
3 Bedroom House - Semi-Detached
- Semi-Detached House
- Three Bedrooms
- Lounge/Diner
- Downstairs Cloakroom
- Generous Sized Garden
- Off Road Parking
- Ideal Family home
- Close to Local Amenities & Schools
- Viewing Advised
- Mortgage Advice Available in Branch
** Semi-Detached Family Home | Open Planned Lounge/Diner | Three Bedrooms | Downstairs Cloakroom | Off Road Parking | Generous Enclosed Garden | Close to Local Amenities & Schools.
Located on Paston lane in Walton, Peterborough, is this three bedroom, semi-detached family home offering a spacious open plan living area, down stairs cloakroom, a generous sized garden & off road parking. This property is conveniently within walking distance of local amenities, schools & the Brotherhood shopping centre.
Upon entering through the front door you will be greeted by a good sized entrance hall with stairs leading to the first floor & landing. Commencing down the entrance hall you will pass the downstairs cloakroom before entering into a bright & airy kitchen with a ample range of wall and floor fitted units with worktop surfaces, the kitchen includes a door accessing the side of the property & window over looking the garden. Turning right from the kitchen leads you straight into a spacious open planned living/dining area with wooden flooring & fireplace.
On the first floor you will find the bedrooms leading off the landing, two double rooms with built in storage cupboards & a good sized single. At the end of the landing is a family bathroom with a bath, including a wall mounted shower, wash basin & WC.
Outside to the rear of the property you have a generous sized enclosed garden with a patio area. To the Front of the property you have an off road gravelled parking area for two cars.
Tenure: Freehold
Council Tax Band: B
Entrance Hall:
Cloak Room:
Kitchen:
4.60m (max) x 2.42m (15'1" (max) x 7'11")
Lounge/dinning Room:
7.40m x 3.48m (max) (24'3" x 11'5" (max))
Landing:
Bedroom One:
4.09m x 3.47m (max) (13'5" x 11'4" (max))
Bedroom Two:
3.20m x 3.47m (max) (10'5" x 11'4" (max))
Bedroom Three:
2.48m x 2.44m (8'1" x 8'0")
Bathroom:
Energy Efficiency and Environmental Impact


Although these particulars are thought to be materially correct their accuracy cannot be guaranteed and they do not form part of any contract.
Property data and search facilities supplied by www.vebra.com












