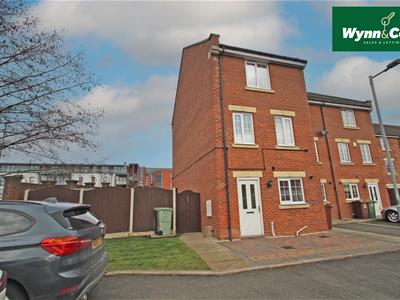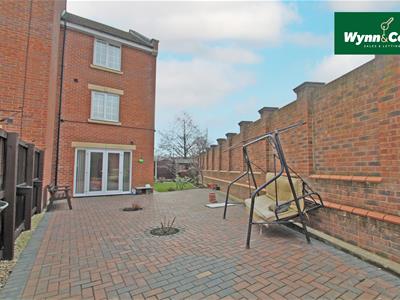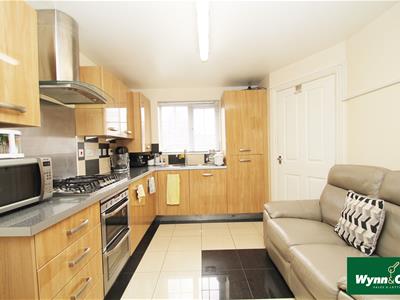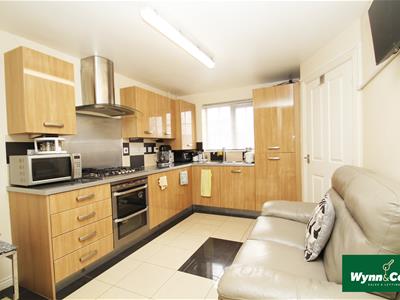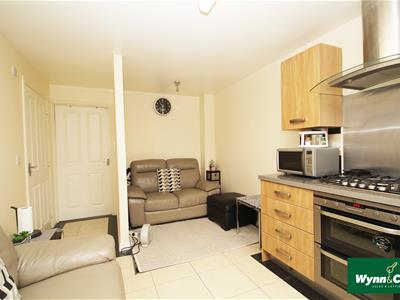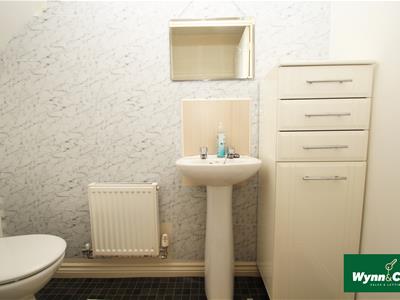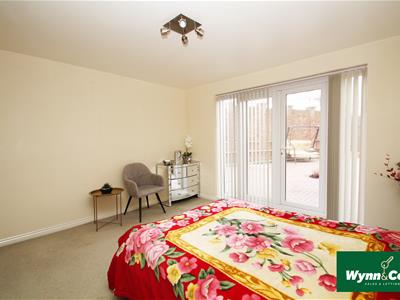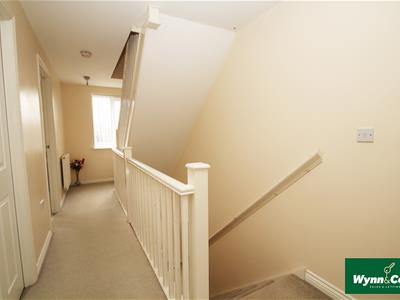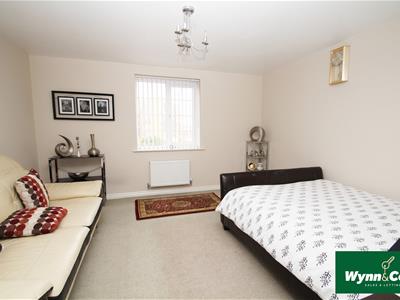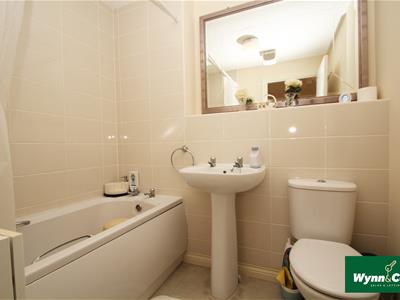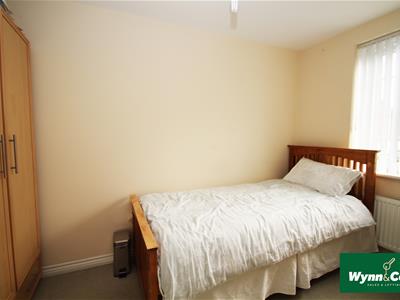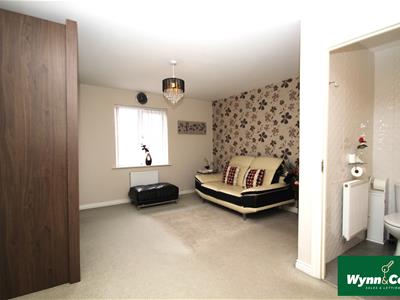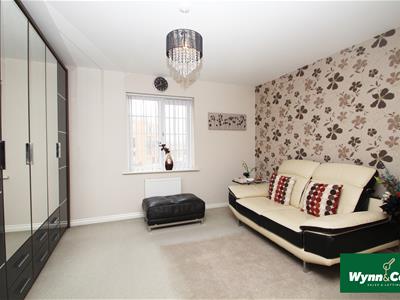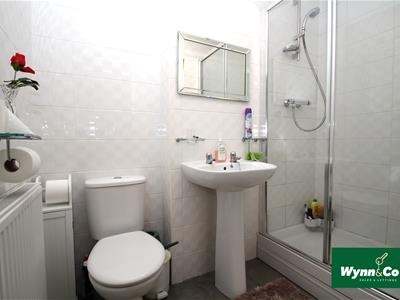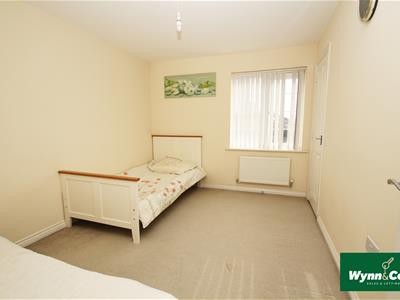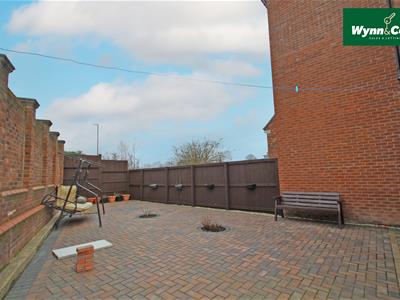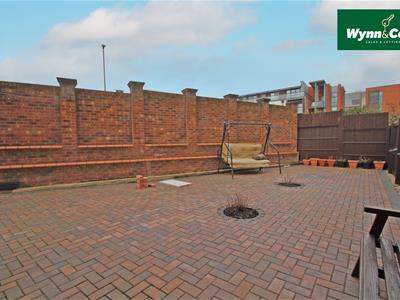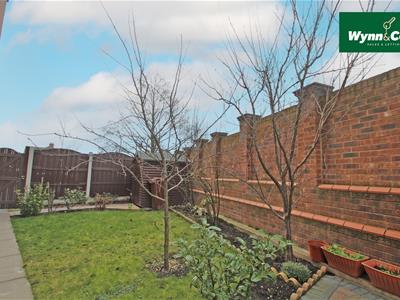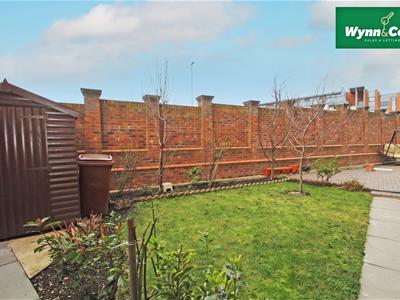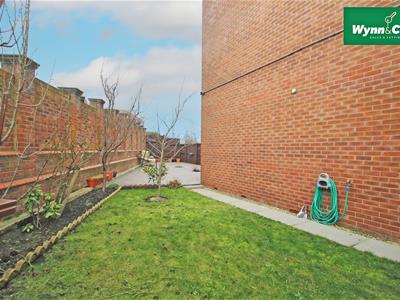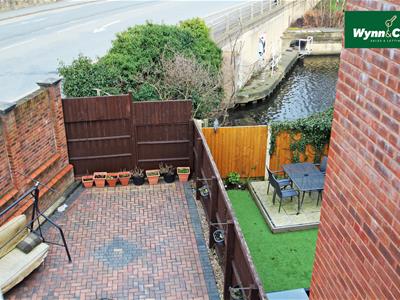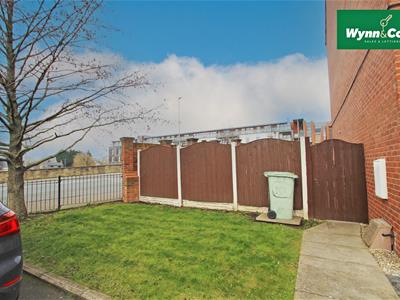86 Millgate
Ackworth
WF7 7QD
Chancel Road, Wakefield
Asking price £247,000
4 Bedroom House
- Four Bedroom End Town House
- Corner Plot with Gardens to Three Sides
- Private Gardens & Partial Canal Views
- Spacious Family Kitchen-Diner
- Living Room with French Doors to Garden
- Three Large Double Bedrooms & Good Sized Fourth Single Bedroom
- House Bathroom, Ensuite Shower Room & Ground Floor WC
- Commuter Links Including Train Stations and Motorway Access Close By
- Located on Fringes of Town Centre
Wynn & Co Sales and Lettings are delighted to offer for sale this spacious four bedroom end town house located on a fantastic private plot, with partial canal views and a double driveway / two allocated parking bays.
Conveniently located on the outskirts of Wakefield town centre between Doncaster Road & Barnsley Road, with commuter links including train stations and motorway access all close by.
The accommodation briefly comprises:- front entrance hall, open plan family kitchen-diner with living space, ground floor cloaks/WC, and a spacious living room with French doors opening out onto the private garden. Stairs and landing then lead to the first floor with a large double bedroom (could also be used as further living room), house bathroom, and good sized fourth single bedroom. Further staircase then leads off the landing area to the second floor with a fantastic rear facing double bedroom, ensuite shower room, and a further double bedroom overlooking the front aspect.
Externally there are two parking spaces and an open plan lawned side garden. Gated access then leads through to a private lawned side garden area with hard standing for shed, and a private block paved low maintenance rear garden.
Entrance Hall
Front entrance door opens into a hallway with internal door to the kitchen and staircase leading off to the first floor.
Family Kitchen-Diner
5.46 x 2.90 (17'10" x 9'6")Fitted with a range of units to both high and low levels complimented with laminate worktops with a stainless steel looking trim, kickboards to match and splashback tiling. Inset stainless steel circular sink unit with matching drainer and mixer tap, four ring gas hob with stainless steel splashback, double electric oven under and stainless steel/glass extractor hood over. Integrated appliances include fridge freezer, washer and dishwasher. Tiled flooring, central heating radiator and UPVC double glazed window to the front aspect.
Cloaks/WC
Housing a low level WC and pedestal wash hand basin with splashback tiling. Central heating radiator, fitted storage cupboard and extractor fan.
Living Room
3.91 x 3.78 (12'9" x 12'4")Currently using as a ground floor bedroom but originally the living room with central heating radiator and UPVC double glazed French doors leading out onto the private garden.
Stairs and Landing
Staircase leads off the entrance hall to a landing area with with UPVC double glazed front window light, central heating radiator and further staircase leading off the second floor.
Bedroom Two
3.96 x 3.94 (12'11" x 12'11")Good sized double bedroom with central heating radiator and UPVC double glazed window overlooking the rear aspect.
Bedroom Four
3.35 x 1.91 (10'11" x 6'3")Good sized single bedroom with central heating radiator and UPVC double glazed window overlooking the front aspect.
House Bathroom
Furnished with a white suite comprising a modern panelled rectangular bath, low level WC and pedestal wash hand basin. Partly tiled to walls and flooring with central heating radiator.
Stairs and Landing
Staircase leads off the first floor landing to a second floor landing area with internal doors to bedrooms one and three.
Bedroom One
4.67 x 3.94 max (15'3" x 12'11" max)Large double bedroom with central heating radiator and UPVC double glazed window overlooking the rear aspect.
Ensuite Shower Room
Furnished with a white suite comprising a shower cubicle with mains shower, low level WC and pedestal wash hand basin. Tiling to floor and walls with central heating radiator,
Bedroom Three
3.56 x 2.82 (11'8" x 9'3")Third double bedroom with storage cupboard, central heating radiator and UPVC double glazed window to the front aspect.
Exterior
Allocated parking/driveway for two cars, open plan block paved front garden and open plan lawned side garden area. Gated access then leads to a private lawned side garden with decorative border, hardstanding for shed and flagged walkway. To the rear is a very private and low maintenance block paved rear garden with brick side boundary wall.
MISC
Please note there is an annual service charge of approximately £211.00 variable.
Energy Efficiency and Environmental Impact
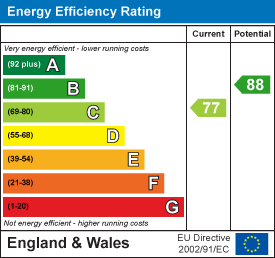
Although these particulars are thought to be materially correct their accuracy cannot be guaranteed and they do not form part of any contract.
Property data and search facilities supplied by www.vebra.com
