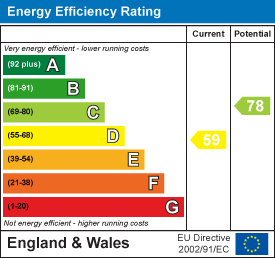
3 Vision Park
Queens Hills
Norwich
NR8 5HD
Withy Way, Taverham
Price Guide £375,000
4 Bedroom House - Detached
- Detached Family Home
- 4 Bedrooms
- Ensuite to the Master Bedroom
- Lounge & Dining Room
- Conservatory
- Kitchen/Breakfast Room
- Enclosed Rear Garden
- Single Integral Garage
- Double Glazing Thoroughout
- Gas Central Heating
Nestled in the charming area of Taverham, Withy Way presents an exceptional opportunity to acquire a delightful detached house that is perfect for family living. This spacious residence boasts four well-proportioned bedrooms, including a master suite complete with an ensuite bathroom, ensuring comfort and privacy for the whole family.
The property features two inviting reception rooms, providing ample space for relaxation and entertaining guests. The heart of the home is undoubtedly the kitchen diner, which offers a warm and welcoming atmosphere for family meals and gatherings. Additionally, a lovely conservatory extends the living space, allowing for an abundance of natural light and a seamless connection to the garden.
For those with vehicles, the property includes a single garage, providing convenient storage and parking options. The overall layout of the house is designed to cater to modern family needs, with a thoughtful flow between the living areas.
Withy Way is situated in a peaceful neighbourhood, making it an ideal location for families seeking a tranquil yet accessible environment. This property is not just a house; it is a home where cherished memories can be made. Do not miss the chance to view this splendid family residence in Taverham.
Entrance Hall
With front entrance door, radiator, stairs to the first floor and doors to the lounge, garage, WC and kitchen.
W/C
Fitted with a two piece suite comprising of wash basin, WC, and a double glazed window to the side aspect.
Lounge
3.67x 5.07 max (12'0"x 16'7" max)With box bay window to front aspect, radiator and door to dining room.
Dining Room
2.71x 2.93 (8'10"x 9'7")With radiator, door to the kitchen and sliding doors to conservatory.
Conservatory
3.05x 3.11 max (10'0"x 10'2" max)Built with brick base and upvc double glazed windows all around, television point and power points and double doors to rear.
Kitchen
2.93x 4.62 (9'7"x 15'1")Fitted with a range of wall, base and drawer units with rolled edge work top over and tiled splashbacks. Built in electric oven, electric hob and extractor over, sink unit, space for fridge/freezer, space and plumbing for washing machine, space for a tumble dryer and space and plumbing for a dishwasher, radiator, two double glazed windows to the rear aspect and door to side.
Landing
With doors to all rooms, airing cupboard, loft access and double glazed window to the side aspect.
Bedroom One
4x 3.23 (13'1"x 10'7")With three double glazed windows to the front aspect, double built in wardrobe, radiator and door to the ensuite.
Ensuite
Fitted with a three piece suite comprising of a corner shower cubicle, wash basin, WC, part tiled walls, radiator and double glazed window to the front aspect.
Bedroom
2.65x 3.01 max (8'8"x 9'10" max)With a double glazed window to the rear aspect, built in wardrobe and radiator.
Bedroom
3.02x 2.51 (9'10"x 8'2")With a double glazed window to the rear aspect, radiator and television point.
Bedroom
2.13x 3.41 (6'11"x 11'2")With double glazed window to the rear aspect, radiator and television point.
Bathroom
Fitted with a three piece suite comprising of bath with shower over, wash basin with pedestal, WC, part tiled walls, radiator and double glazed window to the side aspect.
Outside
The property is approached via a driveway providing off road parking for two cars and leading to the single integral garage with up and over door power and light. The garden to the front has been laid with shingle for easy maintenance and also to provide potential additional off road parking if required. The rear garden is laid out in two sections, there is a raised patio area, outside tap and side access. There is then a lower area where there is a combination of a lawned area and a patio area all of which is enclosed by timber fencing.
Energy Efficiency and Environmental Impact

Although these particulars are thought to be materially correct their accuracy cannot be guaranteed and they do not form part of any contract.
Property data and search facilities supplied by www.vebra.com




















