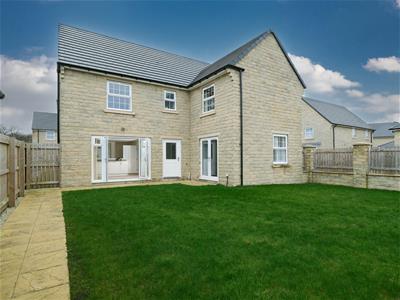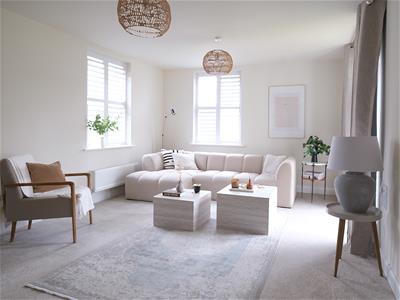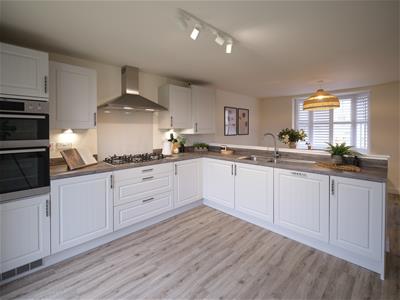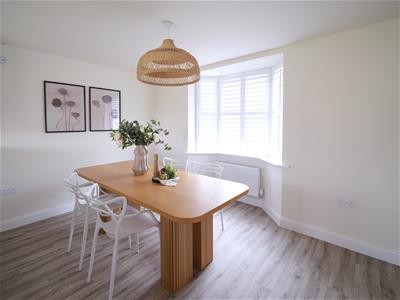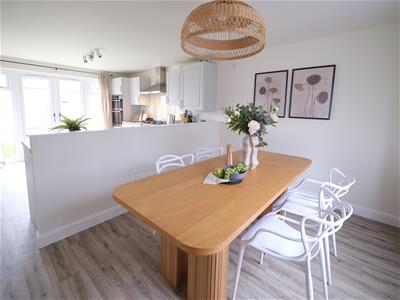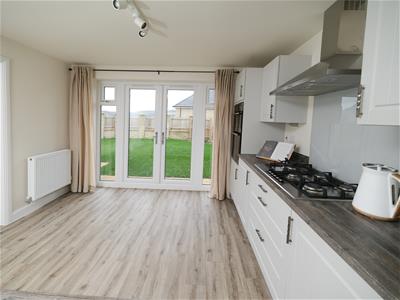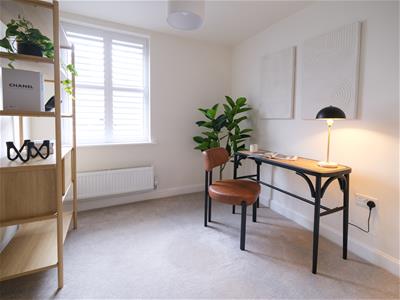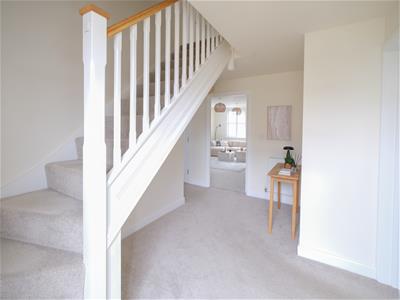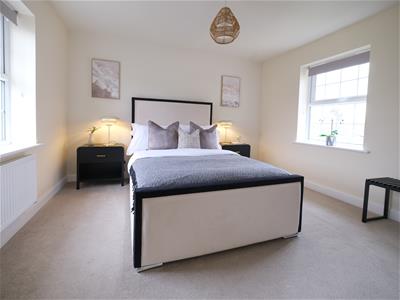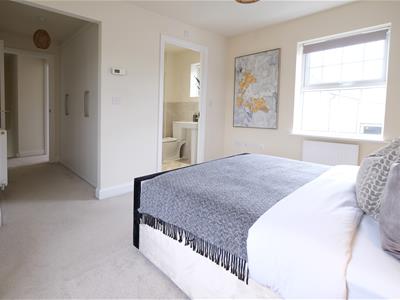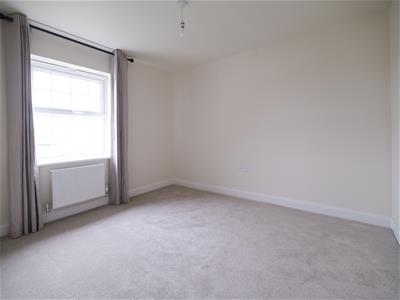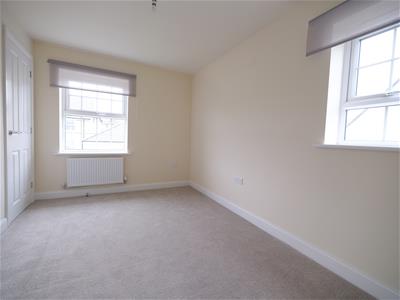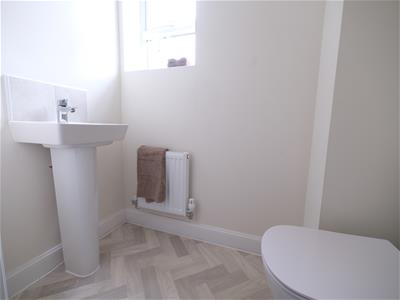26 Victoria Street
Holmfirth
Huddersfield
HD9 7DE
Mag Brook Gardens, Scotgate Ridge, Honley HD9
O.I.R.O £475,000
4 Bedroom House - Detached
- FOUR BEDROOM DETACHED MODERN FAMILY HOME
- BEAUTIFULLY PRESENTED THROUGHOUT WITH MODERN/QUALITY FIXTURES AND FITTINGS
- TWO RECEPTION ROOMS AND OPEN PLAN DINING KITCHEN
- MASTER BEDROOM SUITE WITH DRESSING ROOM AND ENSUITE BATHROOM
- ENCLOSED GARDEN, OFF ROAD PARKING AND GARAGE
- NO VENDOR CHAIN
A stunning four bedroom detached family home in immaculate condition throughout with no vendor chain. Barely lived in and unexpectedly on the market this is a fantastic opportunity to purchase this nearly new home at just a little more than the original purchase price. Briefly comprises spacious hallway, family room, lounge, dining kitchen, utility and ground floor WC. Four first floor bedrooms, master with ensuite and dressing area and a family bathroom. Enclosed garden, off road parking and garage. NO VENDOR CHAIN.
Entrance Hallway
3.99m x 2.46m (13'1" x 8'1")A spacious and light entrance hallway with pale carpet and decoration. Stairs lead to the first floor and doors open to the study/playroom, lounge, WC and dining kitchen.
Study/Playroom
2.90m x 2.49m (9'6" x 8'2")A versatile second reception room with a front aspect window.
WC
1.93m x 0.97m (6'4" x 3'2")Comprises a white low flush wc and pedestal wash basin. Herringbone style vinyl floor.
Lounge
5.46m x 3.58m (17'11" x 11'9")This formal reception room has windows to rear and side with far reaching views and glazed doors to the enclosed paved and lawned garden.
Dining Kitchen
6.20m x 3.81m (20'4" x 12'6")A through dining kitchen with a front aspect bay window and glazed doors to the garden. There is plenty of space for the dining table and chairs and the kitchen itself comprises a range of base and wall units with under unit lighting and timber effect roll top work surfaces complete with sink and a half and drainer, five burner gas hob with glass splash back. double oven, dishwasher, fridge, freezer and larder unit. A door opens to the utility.
Utility
2.06m x 1.70m (6'9" x 5'7")The utility has a door to the garden and comprises a base unit with a length of worktop and plumbing for a washer and space for a dryer.
First Floor Landing
Doors open off the landing to the bedrooms and bathroom.
Master Bedroom Suite
5.56m x 3.58m overall (18'3" x 11'9" overall)Kingsize bedroom with dual aspect windows and dressing room with fitted wardrobes. A door opens to the ensuite.
Ensuite
A contemporary white suite comprising a white low flush wc, pedestal wash basin and large shower. Tiled splashback, obscure window and heated towel rail.
Bedroom 2
5.23m x 2.82m (17'2" x 9'3")A second kingsize bedroom with two front aspect windows and fitted wardrobes.
Bedroom 3
3.25m x 2.87m (10'8" x 9'5")A double bedroom with a rear aspect window looking over the garden towards the village church.
Bedroom 4
3.89m x 2.51m (12'9" x 8'3")A fourth double bedroom with dual aspect windows and a fitted cupboard.
Bathroom
2.16m x 1.91m (7'1" x 6'3")Comprises a white low flush wc, pedestal wash basin, panel bath and separate shower. Tiled splash back, vinyl floor, heated towel rail and obscure window.
Garden
The property has an enclosed paved and lawned garden with a gate leading to the off road parking and garage.
Off Road Parking and Garage
The property has two off road parking spaces as well as a single garage with EV charger.
Energy Efficiency and Environmental Impact

Although these particulars are thought to be materially correct their accuracy cannot be guaranteed and they do not form part of any contract.
Property data and search facilities supplied by www.vebra.com

