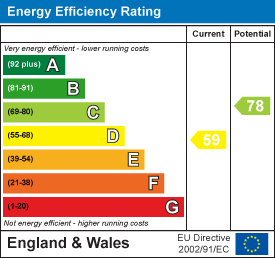
23 High Street
Rothwell
Northants
NN14 6AD
Desborough Road, Rothwell, Kettering
Offers In Excess Of £260,000
3 Bedroom House - Semi-Detached
- Two Bedrooms (potentially three)
- Versatile floorplan arranged over two floors
- Well Presented
- Good sized Conservatory extension
- Offers In Excess Of £260,000
**IN PERSON AND VIDEO VIEWS AVAILABLE** A spacious and versatile two/three bedroom semi detached dorma style house which is extended by a large conservatory with under floor heating and is set back from this popular road, close to the local cricket field, schools and town centre. The property boasts both gas central heating and Upvc double glazing with other benefits to include three separate reception rooms. The overall accommodation comprises of entrance porch, Lounge, Dining Room, Study/family room, downstairs shower room, Kitchen, Utility room and conservatory with underfloor heating. Then the first floor offers two bedrooms, the family bathroom and store room/potentially bedroom three. Outside are enclosed front and larger rear garden with metal fencing. Viewing is a must to full appreciate this good sized family home.
Entrance Hall
Via double glazed panelled door, meter cupboard and coats hanging rail, opaque glazed door to Dining Room/Sitting Room
Dining/Sitting Room
3.8m min x 3.65m (12'5" min x 11'11" )Having double glazed window to front and side, single panelled radiator, feature fire surround with marble hearth and inset with fire (not connected), ceiling coving and further opaque glazed door to Inner Hall
Inner Hall
With door to useful understairs storage cupboard, and further doors to Shower room, Kitchen and Lounge/Sitting Room and Study
Lounge/Sitting Room
3.8m x 3.04m (12'5" x 9'11" )Double glazed window to front having single panelled radiator under
Kitchen
3.36m x 2.5m (11'0" x 8'2" )Offering a range of updated cupboard units with drawer space and work tops having tiled surrounds, one and half bow single drainer sink unit with mixer tap, gas cooker point and area for fridge, double glazed window to Conservatory and offering outlook to rear garden and beyond, door to Utility/Side Hall
Utility/Side Hall
2.4m x 1.87m (7'10" x 6'1" )Having Upvc double glazed window to both front and rear gardens, further appliances, work tops and eye level cupboards, larder cupboard
Shower Room
comprising pedestal wash hand basin, close coupled Wc and shower cubicle all of which having full tiled surrounds, opaque double glazed window to side, heated towel rail/radiator and airing cupboard
Study
3.64m x 2.41m (11'11" x 7'10" )Useful study area, having stair case raising to first floor landing and opaque stained double glazed window and glazed door to Family Room/Conservatory
Family Room/Conservatory
5.7m x 3.17m (18'8" x 10'4" )Predominantly of brick and Upvc double glazed construction offering outlook and access to rear garden via double doors, tiled floor and wall light points
Landing
Having panelled doors to Two Bedrooms (one double and one single) and a further dressing/storage room and a door to second Shower Room
Bedroom One
2.87m x 4.46m min with a further 1.38m (9'4" x 14Leading to door to storage cupboard, two double glazed windows to front and single panelled radiator
Bedroom Two
3.4m x 1.8m (11'1" x 5'10" )Single dormer room with double glazed window to rear, single panelled radiator
Shower Room
Comprising close coupled Wc, wash hand basin and shower cubicle, tiling to walls and floor, built in boiler cupboard and shelving under and heated towel rail
Outside Front
To the front there is a gated enclosed front garden which is laid to lawn, gravelled areas with shrub and flower beds, having block paved path to entrance door and side porch door
Outside Rear
The rear garden is enclosed and being mainly laid to lawn with paved pathway leading to timber shed, patio enjoying a south easterly aspect with shrub and flower borders
Energy Efficiency and Environmental Impact

Although these particulars are thought to be materially correct their accuracy cannot be guaranteed and they do not form part of any contract.
Property data and search facilities supplied by www.vebra.com






















