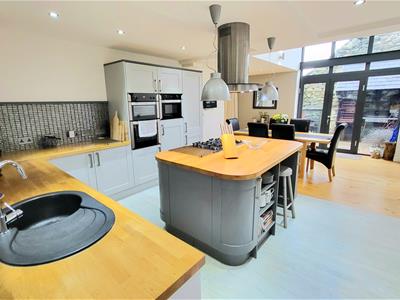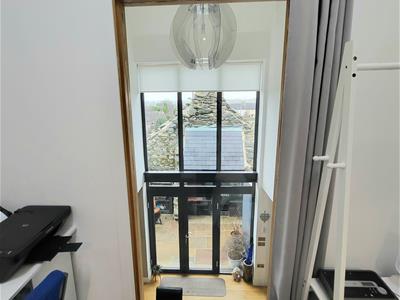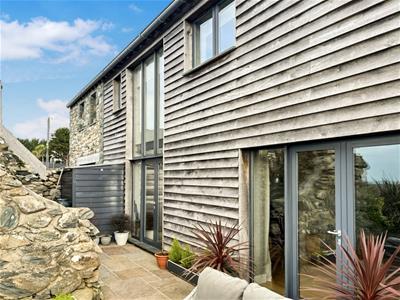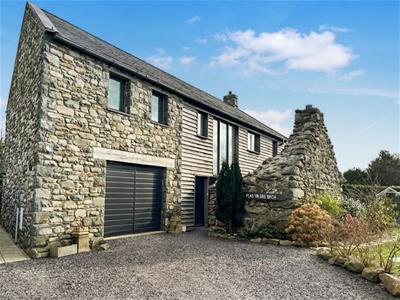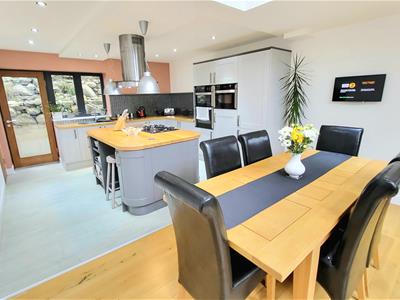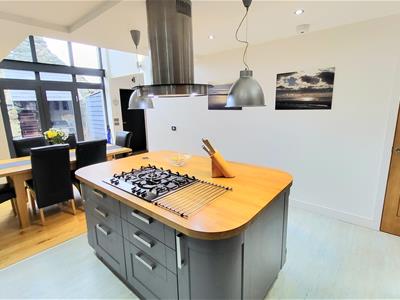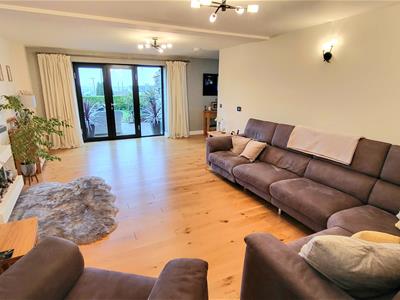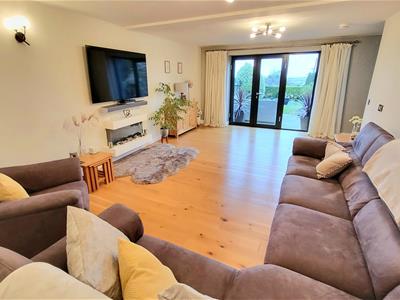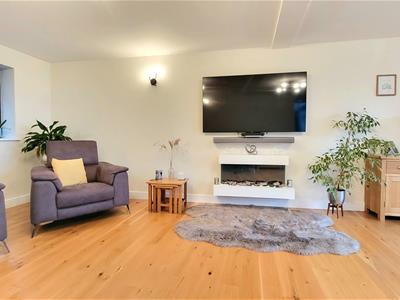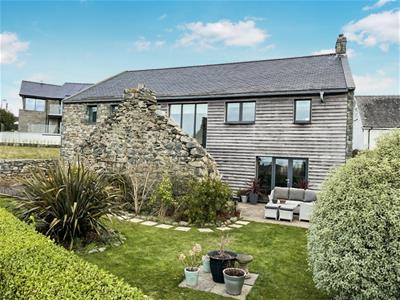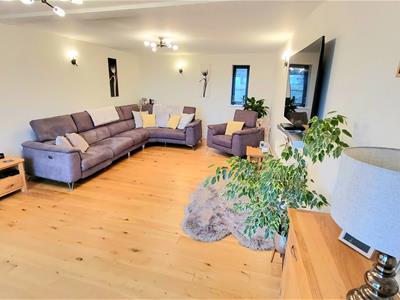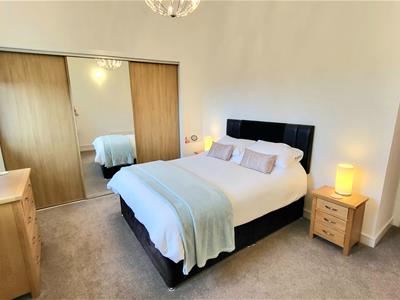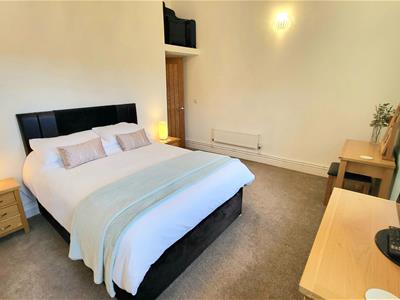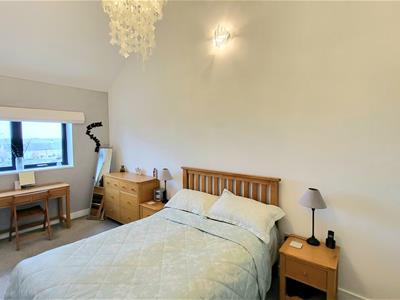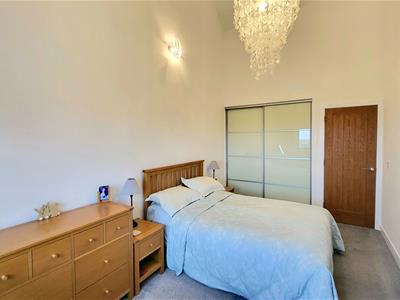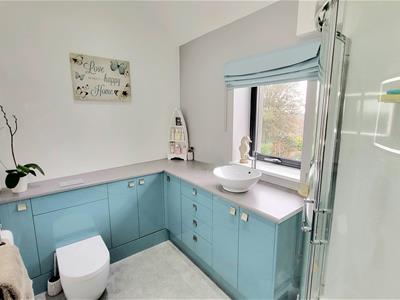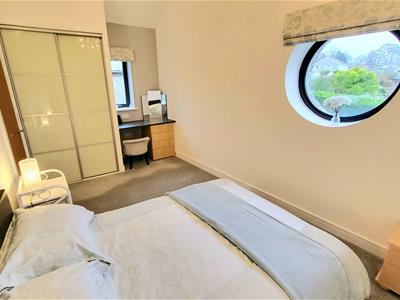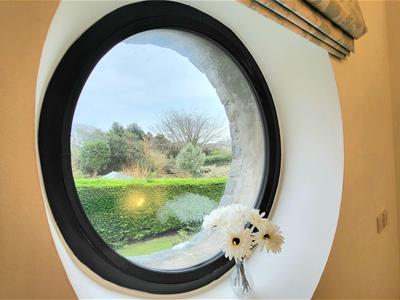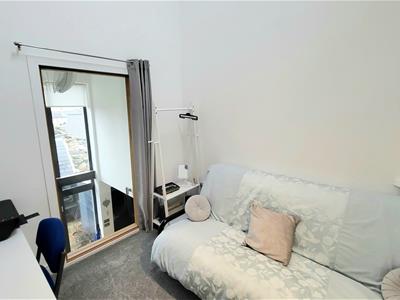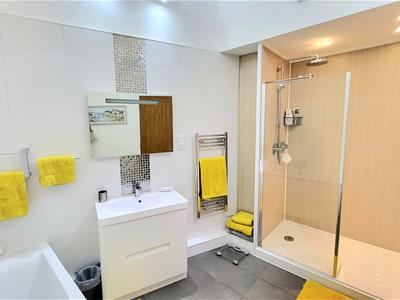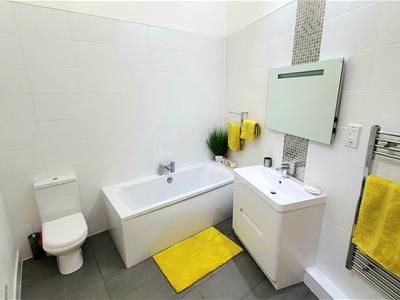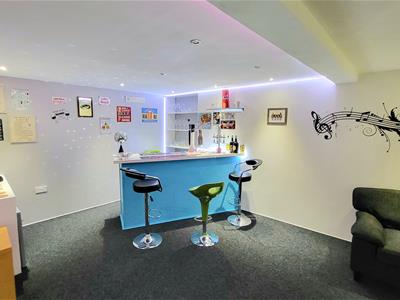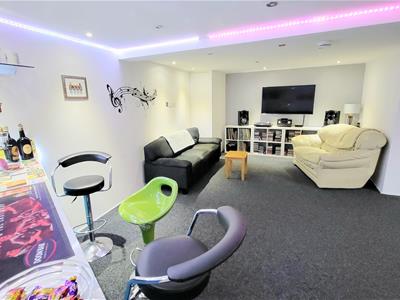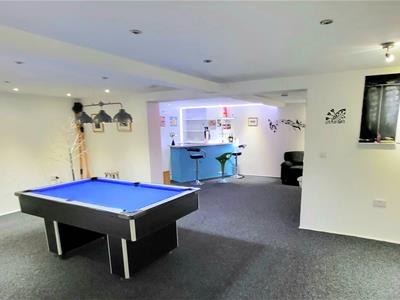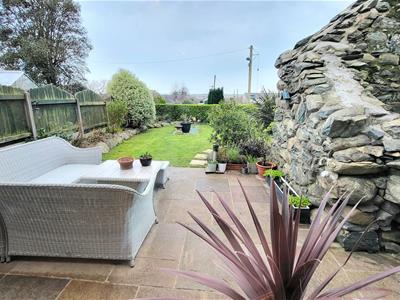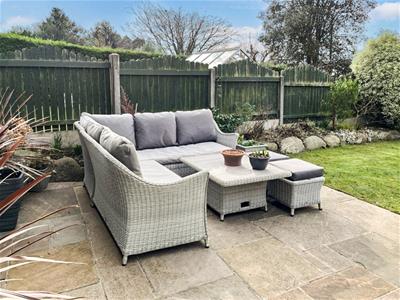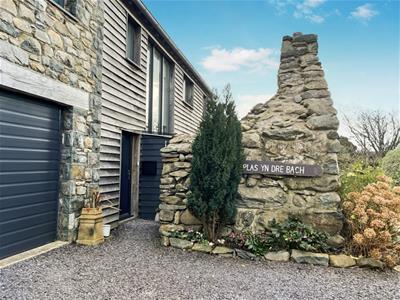Plas Yn Dre Bach, Dyffryn Ardudwy
Offers in the region of £549,950
4 Bedroom House - Detached
- No onward chain
- Highly insulated and heat efficient home with very low running costs
- Successful blend of stone, wood and glass materials
- 4 Bedrooms with extra ceiling height creating light and spacious rooms
- Contemporary stylish kitchen
- Bonus of lower ground floor basement currently being used as a home bar, gym and games room
- Off road parking for 2 vehicles and a garage
- Presented to the highest standards internally and externally
- Located on the edge of the coastal village of Dyffryn Ardudwy
Sitting on the edge of the charming village of Dyffryn Ardudwy, this stunning detached house at Plas Yn Dre Bach offers a perfect blend of modern living and unique design. Finished in 2015, the property is bespoke and offers far more than you might expect!
As you enter, you will be greeted by high-quality finishes that reflect contemporary styling throughout. The thoughtful design incorporates a delightful mix of glass, stone, and wood, creating an inviting atmosphere that is both stylish and functional. One of the standout features of this property is the unexpected lower ground floor, which serves as a fantastic space for entertaining. This area includes a home bar, gym, and gaming area - as well as seating space perfect for hosting friends and family or simply enjoying a quiet evening in. In addition the first floor provides 4 bedrooms with extra ceiling height creating light and spacious rooms and 2 quality bathrooms.
The exterior of the home is equally impressive, with ample parking available for 3 vehicles - ensuring convenience for residents and guests alike. Of particular note is the stone wall of the original Plas Yn Dre Bach cottage which has been cleverly converted to an outdoor kitchen. The surrounding garden is low maintenance with the perfectly placed patio for al fresco dining.
This property is not just a house; it is a home that promises comfort, elegance, and a lifestyle of leisure. Whether you are looking to entertain or simply enjoy the serene surroundings, this residence is sure to meet your needs and so much more! Often said, but never more truly meant, viewing is a must.
Accommodation comprises: ( all measurements are approximate )
Entrance door into
GROUND FLOOR
KITCHEN/DINER
7.46 x 4.04 (24'5" x 13'3")Contemporary and stylish with an expansive range of grey shaker style units including integrated oven, grill, microwave, fridge/freezer, wooden worktops, circular sink, large kitchen island with central 5 ring gas hob, circular extractor hood above and additional base storage cupboards below, tiled splashback, spotlighting, double ceiling height to dining area with floor to ceiling windows, door leading to outside, door leading to large storage cupboard, open to
LOUNGE
7.71 x 4.14 (25'3" x 13'6")Patio doors to front leading to garden with distant sea views, solid oak flooring, feature modern electric fire, window to rear
CLOAKROOM
Fitted with low level w.c., and wash hand basin
UTILITY ROOM
4.48 x 1.80 (14'8" x 5'10")Space and plumbing for washing machine and dish washer, space for under counter freezer, "Worcester" boiler for central heating system, sink and drainer unit, laminate worktops, storage cupboards, radiator, door leading to outside
FIRST FLOOR
LANDING
Loft access, fitted carpet, doors leading to
BEDROOM 1
4.86 x 2.78 (15'11" x 9'1")Window to front with sea views, fitted wardrobes with sliding doors, fitted carpet, radiator, door leading to
BEDROOM 2
3.96 x 3.29 (12'11" x 10'9")Two windows to front with sea views, fitted wall to wall wardrobes, fitted carpet
BEDROOM 3
4.85 x 2.57 (15'10" x 8'5")Circular window to side, integrated wardrobes and drawers, fitted carpet, radiator, window to rear
EN-SUITE
Stylish and modern suite comprising corner shower cubicle, wash hand basin with storage cupboards below, low level w.c., window to front
BEDROOM 4
2.64 x 2.47 (8'7" x 8'1")To be used as a bedroom or home office with full height internal window overlooking kitchen below, fitted carpet
FAMILY BATHROOM
2.08 x 2.78 (6'9" x 9'1")Modern and sleek suite comprising panelled bath, low level w.c., wash hand basin with drawers below, walk in shower cubicle, tiled walls and floor, chrome heated towel rail
LOWER GROUND FLOOR
GAMES ROOM/BAR/HOME GYM
13.5 x 6.99 (44'3" x 22'11")Extremely versatile and flexible space currently being used as an entertainments area including home bar, tv area, gym, games room and additional storage
EXTERNAL
To the front of the property is a private driveway with parking for 2 vehicles leading to
GARAGE ( 5.54m x 3.88m ) with ample storage and electricity.
The low maintenance garden is a chic blend of traditional stone walling, mature planting and a patio in which to sit and enjoy the distant sea views. Of particular note is the original stone wall of Plas Yn Dre Bach - dating back to early 1800's which has been cleverly converted to an outdoor kitchen area.
LOCATION
Dyffryn Ardudwy is a coastal village located on the western fringe of the Snowdonia National Park. The area is well known for its sandy beaches and beautiful sunsets and is popular with visitors seeking relaxation, beautiful walks and stunning vistas. It has good local amenities including a post office, school, village hall, shops, cafes, petrol station and art gallery. It has regular bus services and a railway station with links to the local towns of Barmouth and Porthmadog, and extending to the Midlands and beyond.
SERVICES
Mains water, drainage and electricity.
Underground tank - Gas
Gwynedd Council Tax F
Energy Efficiency and Environmental Impact
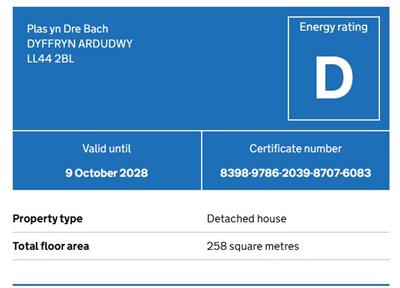
Although these particulars are thought to be materially correct their accuracy cannot be guaranteed and they do not form part of any contract.
Property data and search facilities supplied by www.vebra.com

