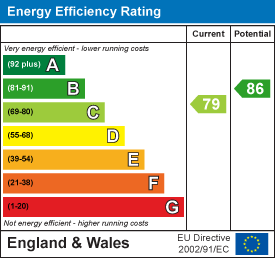
1 Old Elevet
Durham City
Durham
DH1 3HL
Harvey Avenue, Framwellgate Moor, Durham
Offers Over £399,995 Sold (STC)
4 Bedroom House - Detached
- No Upper Chain
- Large Family Detached Home
- Over Three Floors
- Gardens & Drive Parking
- Very Popular Location
- Double Glazing
- Gas Central Heating
- Outskirts of Durham
- Detached Garage
- Must Be Viewed
No Upper Chain ** Large Family Detached Home ** Spacious Floor Plan Over Three Floors ** Very Popular & Convenient Location ** Good Amenities & Road Links ** Gardens, Parking & Garage ** Must Be Viewed **
The floor plan comprises: entrance hallway, WC, dining room, study, open plan kitchen/breakfast room with double doors opening to the rear garden and a utility room. To the first floor there is a large family lounge with 'Juliette' style balcony to the front, the main bedroom with dressing room and en-suite with a double shower cubicle. To the second floor there are three further bedrooms, one of which has an en-suite shower room with a double shower cubicle, and there is an additional family bathroom/WC. Externally there is a good size enclosed garden to the rear of the property, small front garden and long driveway which leads to the single garage.
The property and the popular development are pleasantly positioned within easy reach of local shops, good schooling and amenities, which are available within Framwellgate Moor, as well as Newton Hall and the Arnison Retail Park. Framwellgate Moor is situated within 3 miles of Durham City Centre where there are comprehensive shopping and recreational facilities and amenities available and is within a few minutes drive of the A(167) Highway which provides good road links to both North and South.
GROUND FLOOR
Hallway
Study
3.20m x 3.00m (10'6 x 9'10)
Dining Room
5.31m x 2.90m (17'5 x 9'6)
WC
Kitchen Breakfast Room
5.59m x 3.00m (18'4 x 9'10)
Utility Room
2.90m x 1.80m (9'6 x 5'11)
FIRST FLOOR
Lounge
7.19m x 4.19m (23'7 x 13'9)
Bedroom
3.99m x 3.61m (13'1 x 11'10)
Dressing Area
3.00m x 1.91m (9'10 x 6'3)
En-Suite
3.00m x 1.80m (9'10 x 5'11)
SECOND FLOOR
Bedroom
4.50m x 3.00m (14'9 x 9'10)
Bedroom
3.00m x 2.90m (9'10 x 9'6)
Bedroom
5.41m x 2.90m (17'9 x 9'6)
Dressing Area
3.00m x 1.91m (9'10 x 6'3)
En-Suite
2.90m x 2.01m (9'6 x 6'7)
Agents Notes
Electricity Supply: Mains
Water Supply: Mains
Sewerage: Mains
Heating: Gas Central Heating
Broadband: Basic 4 Mbps, Superfast 80 Mbps, Ultrafast 9000 Mbps
Mobile Signal/Coverage: Good/Average
Tenure: Freehold
Council Tax: Durham County Council, Band F - Approx. £3512 p.a
Energy Rating: C
Disclaimer: The preceding details have been sourced from the seller and OnTheMarket.com. Verification and clarification of this information, along with any further details concerning Material Information parts A, B & C, should be sought from a legal representative or appropriate authorities. Robinsons cannot accept liability for any information provided.
Energy Efficiency and Environmental Impact

Although these particulars are thought to be materially correct their accuracy cannot be guaranteed and they do not form part of any contract.
Property data and search facilities supplied by www.vebra.com




















