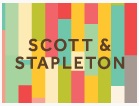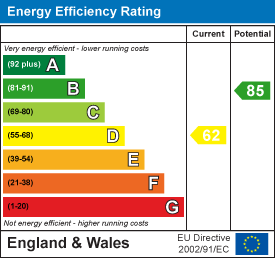
42 Broadway
Leigh-On-Sea
Essex
SS9 1AJ
Mountdale Gardens, Leigh-On-Sea
£450,000 Sold (STC)
3 Bedroom Bungalow - Semi Detached
- Fabulous semi detached character property in excellent condition throughout.
- Highly desirable location backing on to Blenheim Park & overlooking school playing fields.
- Larger than average accommodation with 3 good size bedrooms.
- Spacious lounge, good size kitchen, modern fitted bathroom.
- Fabulous & sunny west backing rear garden.
- Full UPVc double glazing, gorgeous Parquet flooring.
- Detached garage, loads of off street parking.
- Within yards of excellent local schools & grammar schools.
- Sought after location, close to hospital, transport links & shops.
- Can only be fully appreciated with an early internal inspection.
Scott & Stapleton are excited to offer for sale this larger than average semi detached character bungalow situated in a highly desirable location backing directly on to a large local park & overlooking school playing fields.
This super property is in excellent condition throughout and offers spacious accommodation including 3 good size bedrooms, spacious lounge, separate kitchen & modern family bathroom.
There is also a large, sunny, west backing rear garden plus detached garage & ample off street parking.
Located within just yards of local schools and sought after Grammar schools, there are also local shops & transport links nearby and Southend Hospital is within walking distance.
Offered with no onward chain, this is a great opportunity to purchase a handsome bungalow in a fabulous location. An early internal inspection is strongly advised.
Accommodation comprises
Original wooden entrance door with glazed inset leading to entrance hall.
Entrance hall
6.83m x 2.18m max (22'5 x 7'2 max)Obscure UPVC lead light double glazed window to side. Parquet flooring, radiator, loft access, coved ceiling with ceiling spotlights. Panelled doors to all rooms.
Lounge
4.75m x 3.51m (15'7 x 11'6)UPVC double glazed door to rear on to garden with further full height UPVC double glazed windows to rear. Parquet flooring, feature stone fireplace, radiator, coved ceiling.
Kitchen/breakfast room
4.75m x 3.07m (15'7 x 10'1)UPVC double glazed door to rear on to garden with further full height UPVC double glazed windows to rear & UPVC double glazed window to side. Range of Shaker style base & eye level units with matching drawer pack. Integrated appliances including electric oven, separate gas hob, extractor fan & fridge/freezer. Space for washing machine. Roll edge worktops with inset stainless steel sink unit with matching drainer & mixer tap, tiled splashbacks, tiled floor, radiator, coved ceiling with ceiling spotlights.
Bedroom 1
4.14m x 3.10m (13'7 x 10'2)UPVC double glazed lead light bay window to front plus further UPVC double glazed lead light window to side. Parquet flooring, radiator, coved ceiling.
Bedroom 2
3.58m x 3.51m (11'9 x 11'6)UPVC double glazed lead light window to front. Radiator. coved ceiling.
Bedroom 3
3.05m x 2.03m (10' x 6'8)UPVc double glazed window to side. Radiator, coved ceiling.
Bathroom
2.06m x 1.70m (6'9 x 5'7)Obscure UPVC double glazed window to side. White suite comprising of panelled bath with mixer tap, separate shower over & glass screen, wall mounted wash hand basin with mixer tap. Tiled floor, part tiled walls, radiator, coved ceiling with ceiling spotlights.
Separate WC
1.73m x 0.74m (5'8 x 2'5)Obscure UPVC double glazed window to side. Low level WC, tiled floor, coved ceiling with ceiling spotlights.
Externally
Front garden
The property is set well back from the road with a crazy paved driveway providing off street parking for numerous vehicles. There is also a mature shrub border, pedestrian access to rear & vehicular access to garage.
Garage
Single detached garage with up & over door to front.
Rear garden
Sunny, west backing rear garden extending to approx. 60' backing directly on to Blenheim Park. Commencing with large, full width crazy paved patio leading to remainder of garden with well tended lawn & mature shrub borders. Fully fenced, outside tap & lighting.
Energy Efficiency and Environmental Impact

Although these particulars are thought to be materially correct their accuracy cannot be guaranteed and they do not form part of any contract.
Property data and search facilities supplied by www.vebra.com

































