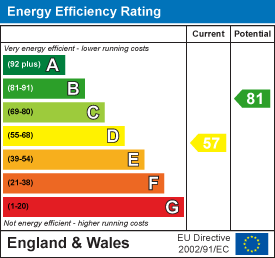
70 Tredegar Street
Risca
NP11 6BW
Snowdon Close, Risca
Guide Price £180,000
3 Bedroom House - Semi-Detached
- THREE BEDROOM SEMI-DETACHED HOUSE
- TWO RECEPTION ROOMS
- OFF ROAD PARKING- DRIVEWAY AND SINGLE GARAGE
- SOUTH FACING REAR GARDEN
- THREE DOUBLE BEDROOMS
- FIRST FLOOR FAMILY BATHROOM
- SOUGHT AFTER LOCATION
- CLOSE TO LOCAL TRANSPORT LINKS
- NEARBY LOCAL AMENITIES
- CLSOE TO M4 ACCESS FOR BOTH CARDIFF AND BRISTOL
**GUIDE PRICE £180,000-£190,000**
Nestled in the charming area of Snowdon Close, Risca, this delightful three-bedroom semi-detached family home presents an excellent opportunity for those seeking a comfortable and spacious living environment. The property boasts two inviting reception rooms, providing ample space for both relaxation and entertaining.
As you enter, you will be greeted by a generous family lounge that offers a warm and welcoming atmosphere, perfect for family gatherings. The separate dining room is ideal for hosting dinner parties or enjoying meals with loved ones. The home also features off-road parking, complete with a driveway and a single garage, ensuring convenience for you and your guests.
The first floor comprises three generously sized double bedrooms, each offering plenty of natural light and the potential to create your own personal sanctuary. The family bathroom is conveniently located on this level, catering to the needs of the household.
One of the standout features of this property is the stunning views of the local valley, which can be enjoyed from various vantage points within the home. This picturesque setting adds to the overall appeal, making it a perfect retreat from the hustle and bustle of daily life.
Situated close to local amenities, this home is also ideally located for those who require easy access to the M4, facilitating a short commute to both Cardiff and Bristol. With no onward chain, this property is ready for you to make it your own.
Viewings are highly advised to fully appreciate the potential and charm this home has to offer. Don’t miss out on the chance to secure this wonderful family residence in a sought-after location.
Call Sage and Co, Risca to arrange your viewing today on 01633 838888 or email: risca@sageandco.co.uk
ENTRANCE HALL
Accessible from side aspect via PVC obscure glazed front door. Leads to family lounge, dining room, kitchen, stairs to first floor. Under stair storage cupboard. Single central heating radiator.
LOUNGE
4.32 x 4.31 (14'2" x 14'1")Family sized lounge to front aspect. Double glazed window to front elevation. Chimney breast present with electric fire place. Single central heating radiator.
DINING ROOM
3.15 x 3.38 (10'4" x 11'1")Rear aspect dining room. Double glazed PVC window to rear elevation. Single central heating radiator.
KITCHEN
Rear aspect kitchen with double glazed PVC window and door to rear garden. Kitchen base units and worktop with stainless steel sink. Pantry for storage space with access to basement. Twin central heating radiator.
FIRST FLOOR LANDING
Split level stairs to landing. Landing leads to all bedrooms and family bathroom. Side aspect PVC double glazed window.
BEDROOM ONE
4.20 x 3.38 (13'9" x 11'1")Double bedroom to rear elevation over looking views of the local valley. In build storage cupboard and sink with base storage unit. Double glazed PVC window and single central heating radiator.
BEDROOM TWO
4.27 x 3.19 (14'0" x 10'5")Double bedroom to front aspect with double glazed OVC window, single central heating radiator and inbuilt storage.
BEDROOM THREE
3.67 x 3.82 (12'0" x 12'6")Double bedroom to front aspect with double glazed OVC window, single central heating radiator.
OUTSIDE
FRONT: Driveway and single garage. Lawned area. Side access.
REAR: Tiered rear garden. South facing with patio.
TENURE
We are advised that this property is FREEHOLD.
Energy Efficiency and Environmental Impact

Although these particulars are thought to be materially correct their accuracy cannot be guaranteed and they do not form part of any contract.
Property data and search facilities supplied by www.vebra.com


















