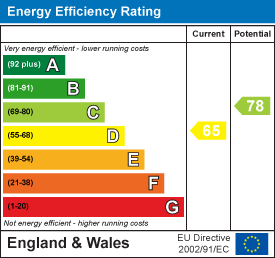.png)
St Marys House
Netherhampton
Salisbury
Wiltshire
SP2 8PU
Highlands Road, Salisbury
£525,000 Sold (STC)
4 Bedroom House - Detached
A greatly improved four bedroom detached home sitting within an established residential road close to the city centre. 19 Highlands Road is a well laid out property with generously proportioned, light accommodation. The property has benefitted from improvements by its current owner but offers great levels of scope to improve and personalise. Accommodation comprises entrance porch, entrance hall, 5.8m x 3.65m sitting room overlooking the rear garden, 5.95m x 3.8m kitchen/dining room, four bedrooms, bath and shower rooms. The property is double glazed with gas heating. Outside, 19 Highlands Road has a generous drive and front garden, garage/store and well enclosed and family friendly rear garden with covered seating area and summer house. Located in the perennially popular area of Harnham the property is within easy reach of the city centre and district hospital with useful local amenities such as convenience shop, popular schools, church and public house all within walking distance. Woodland walks are also on your doorstop. This is a fantastic opportunity to acquire a family home in such a great location.
Directions
Proceed to Harnham Road turning left into Wavell Road, turn left into Highlands Road where number 19 can be found on your left.
Porch
Double glazed to front.
Entrance Hall
Stairs to first floor with open/study area under. Column radiator, wooden floor and double glazed window to front.
Cloakroom/Shower Room
Push button WC, vanity basin, tiled shower enclosure with thermostatic controls, heated towel rail. Obscure double glazed window, heated towel rail and tiled floor.
Kitchen/Diner
5.95m x 3.8m (19'6" x 12'5" )Kitchen area has a matching range of shaker-style units with worksurface over. Inset 1 ¼ bowl sink with mixer tap over. Tiled splashbacks. Fitted AEG induction hob, built in twin eye level ovens and built in microwave. Space for American fridge/freezer and dishwasher, double glazed and part glazed door to side, slate floor, and ceiling spotlights.
Dining Area – Double glazed window overlooking garden, column radiator and wooden floor and paneling.
Sitting Room
5.8m x 3.65m (19'0" x 11'11" )Double glazed window to front, window to side and double glazed doors to rear garden. Open fireplace with brock surround and tiled hearth, two column radiators, wall lights.
First Floor Landing
Twin double glazed windows to front. Access to loft space. Airing cupboard with Worcester gas boiler.
Bedroom One
3.9m x 3.25m (12'9" x 10'7" )Double glazed window to rear aspect. Double radiator, wardrobe recess and wooden floor.
Bedroom Two
3.15m x 3.15m ext to 3.3m (10'4" x 10'4" ext to 1Double glazed window to rear aspect, double glazed window to side, double radiator and built in wardrobe.
Bedroom Three
3.1m ext to 3.7m x 2.6m (10'2" ext to 12'1" x 8'6Double glazed window to rear aspect. Double radiator.
Bedroom Four
2.45m x 2.25m (8'0" x 7'4" )Double glazed window to front. Built in double wardrobe and radiator.
Bathroom
2.55m x 1.65m (8'4" x 5'4")White suite comprising concealed cistern WC, vanity sink and shower bath with mixer taps and thermostatic shower controls. Tiled splashbacks, heated towel rail, obscure double glazed window, extractor fan and tiled floor.
Outside
To the front of the house is a generous double width drive with access to the garage and covered walkway. Directly in front of the house is a generous gravelled area of garden which is well enclosed by wooden fencing.
From the kitchen is a covered walkway with doors to the drive, rear garden and garage.
Garage (5.15m x 2.5m)
Dry lined with power and light. The up and over door is currently blocked but could be easily reinstalled.
Utility/Shed (4.7m x 2.65m)
Plastic roof. Power.
To the rear of the house a sandstone path leads from the sitting room and porch past a generous area of lawn and well stocked flower bed. To the far end of the garden is an expansive sandstone patio with generous covered seating/dining area with power and light.
Summer House (3.75m x 2.95m)
Glazed doors and windows overlooking patio. Power and light.
Energy Efficiency and Environmental Impact

Although these particulars are thought to be materially correct their accuracy cannot be guaranteed and they do not form part of any contract.
Property data and search facilities supplied by www.vebra.com













