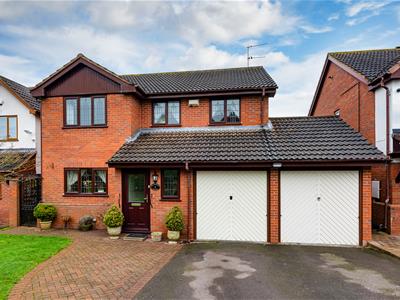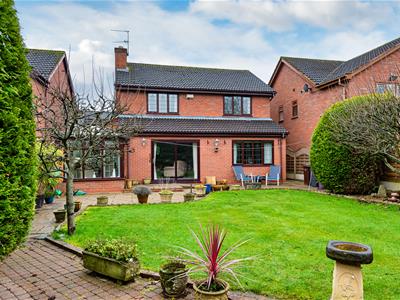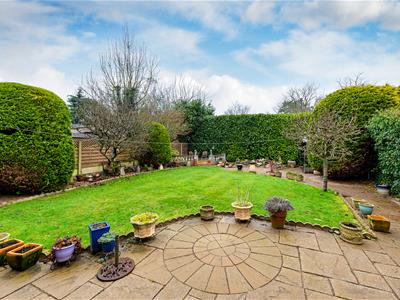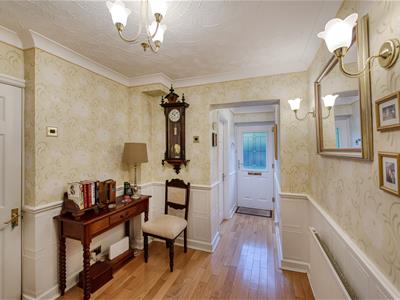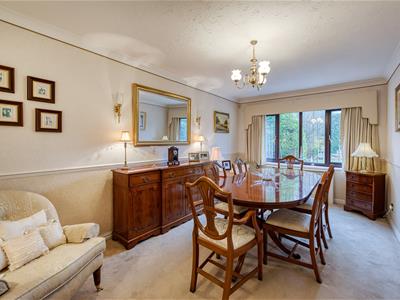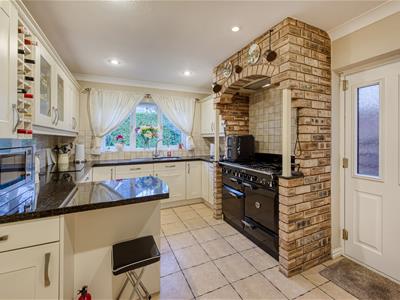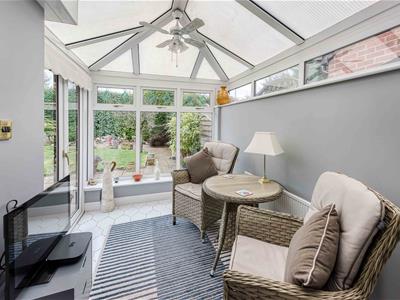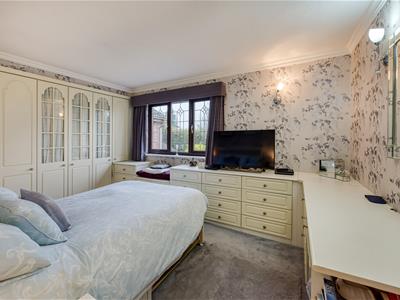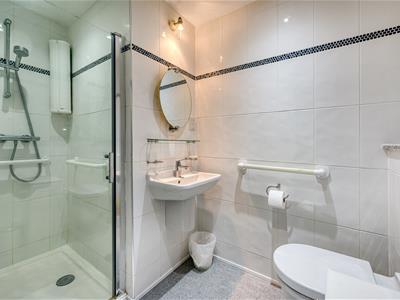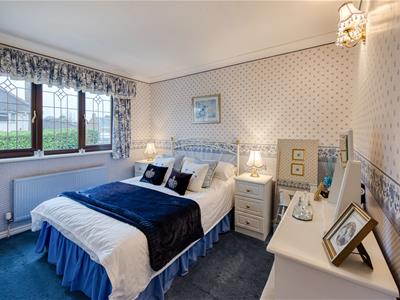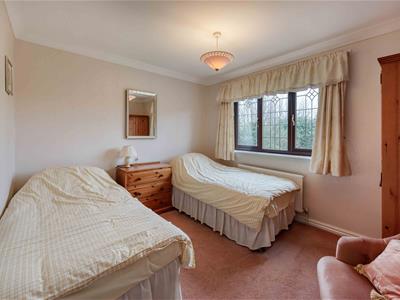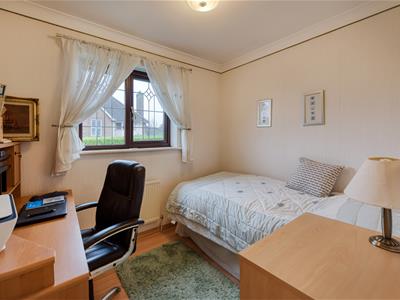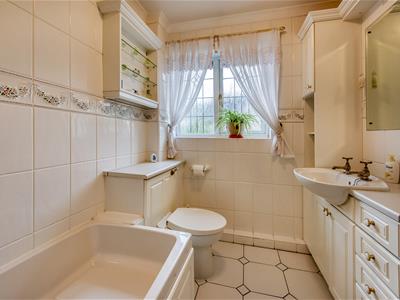
15 High Street,
Tettenhall
Wolverhampton
WV6 8QS
3 Cranmere Court, Cranmere Avenue, Tettenhall, Wolverhampton, WV6 8TW
Offers Around £575,000
4 Bedroom House - Detached
A superbly presented four bedroom detached property in a sought-after location
close to excellent schooling and the village centre.
LOCATION
Cranmere Court is a small spur driveway for just three properties lying just off Cranmere Avenue which is a pleasant residential area situated between Woodthorne Road, Yew Tree Lane and Wergs Road which has considerable character because of the mix of types and styles of properties which were all originally built by the same builders but to designs by a number of different architects.
The shopping facilities in Tettenhall village, Codsall and at Perton are within convenient access, Wolverhampton City Centre is close at hand and is served by a bus route along Wergs Road and Tettenhall Road and there is a wide range of amenities and facilities in the area.
DESCRIPTION
Wrought iron gates open onto a small spur driveway serving just three properties. 3 Cranmere Court has well presented and well proportioned accommodation over both ground and first floors with a pleasant garden to the rear. The lounge and dining room were extended some years ago creating large reception rooms along with a conservatory and a breakfast kitchen. There is a double garage with a laundry off and four bedrooms and two bath / shower rooms to the first floor. The property benefits from double glazing and gas central heating.
ACCOMMODATION
A double glazed door opens into the HALL with wooden flooring, wiring for wall lights, an internal door to the garage and a GUEST CLOAKROOM with WC, wall mounted wash basin and heated ladder towel rail. The LOUNGE is an excellent size with a gas fire set in a formal surround, wiring for wall lights, a double glazed patio door to the rear garden and a glazed door to the CONSERVATORY with windows and doors to two elevations, tiled floor, paddle fan light and a radiator making it usable all year round. Glazed double doors open into the dining room with a double glazed window to the rear and wiring for wall lights. The BREAKFAST KITCHEN has a range of cream fronted wall and base units with display cabinetry and wine rack, granite working surfaces with breakfast bar end, undermounted sink with a double glazed window over, space for a range style cooker set in an exposed brick recess with a filtration unit above, a pull out pantry, Bosch integrated dishwasher, integrated fridge, a pull out ironing board, tiled floor, integrated ceiling lighting and a double glazed window to the side.
Stairs from the hall rise to the first floor landing with a double glazed window to the side, access to the loft via a drop down ladder and a useful cloaks and storage cupboard. The PRINCIPAL BEDROOM SUITE is a good size double with a range of fitted furniture including wardrobes, drawers and kneehole dressing table, a double glazed window overlooking the rear garden and an EN-SUITE SHOWER ROOM with a tiled shower cubicle, wash basin, WC, heated ladder towel rail, integrated ceiling lighting, tiled walls and a double glazed window. BEDROOM TWO is a good size double with wiring for wall lights and a double glazed window overlooking the front. BEDROOM THREE is also double in size with a double glazed window to the rear and the FOURTH BEDROOM is a good size with wood laminate flooring and a double glazed window to the front. The BATHROOM has a bath with shower over, WC, wash basin with vanity cupboards beneath and drawers and a mirror with light over, double glazed window, tiled floor and walls.
OUTSIDE
3 Cranmere sits behind a DRIVEWAY laid in tarmacadam with a path laid in brick herringbone with a shaped lawn to the side leading to the DOUBLE GARAGE with twin elevating doors, electric light and power, concrete floor and an internal door to the hall and a door to the LAUNDRY with a range of wall and base units, stainless steel sink, plumbing for a washing machine and tumble dryer and a glazed door and window into the conservatory.
A wrought iron gate opens onto the side of the house with the REAR GARDEN beyond with a paved patio, shaped lawns, screening shrubs to the boarders, a SUMMER HOUSE and a corner, raised seating area with stone balustrades.
We are informed by the Vendors that all mains services are connected
COUNCIL TAX BAND F – South Staffordshire
POSSESSION Vacant possession will be given on completion.
VIEWING - Please contact the Tettenhall Office.
The property is FREEHOLD.
Broadband – Ofcom checker shows Standard / Superfast / Ultrafast are available
Mobile – Ofcom checker shows three of the four main providers have likely coverage indoors with all four having likely coverage outdoors.
Ofcom provides an overview of what is available, potential purchasers should contact their preferred supplier to check availability and speeds.
Energy Efficiency and Environmental Impact

Although these particulars are thought to be materially correct their accuracy cannot be guaranteed and they do not form part of any contract.
Property data and search facilities supplied by www.vebra.com
