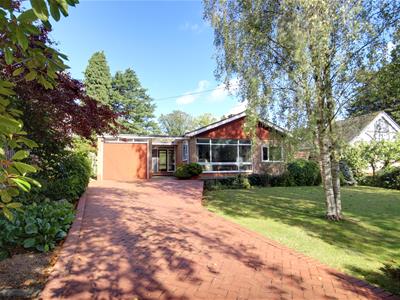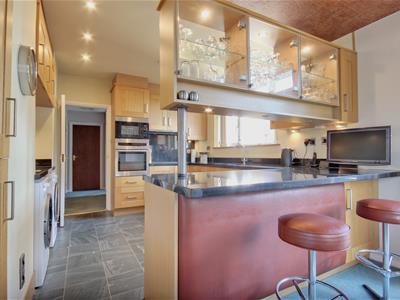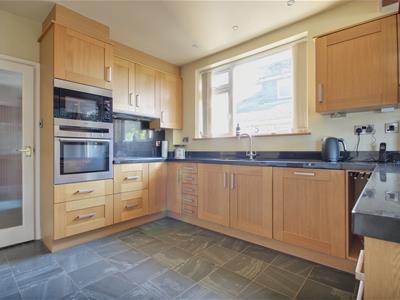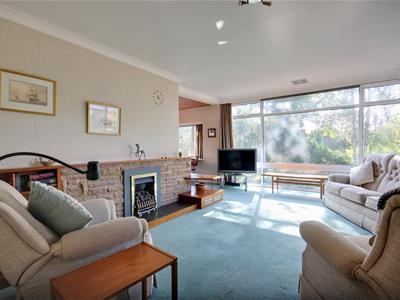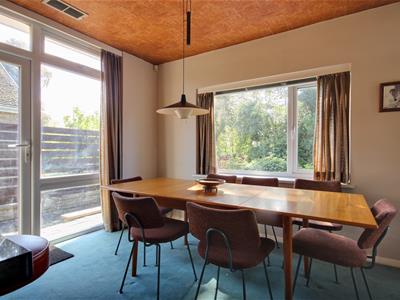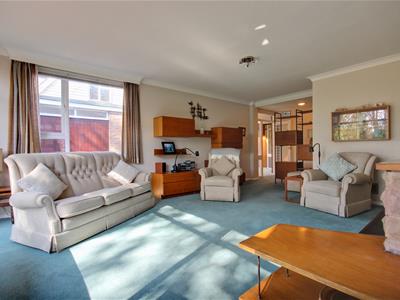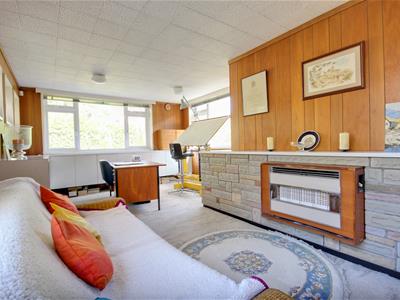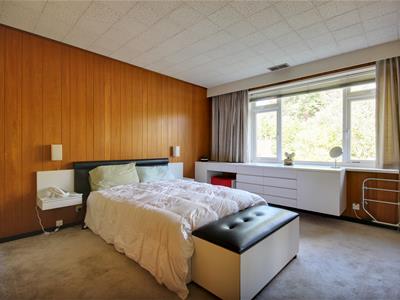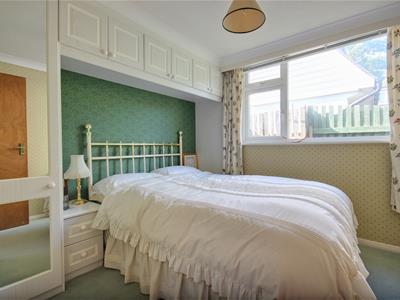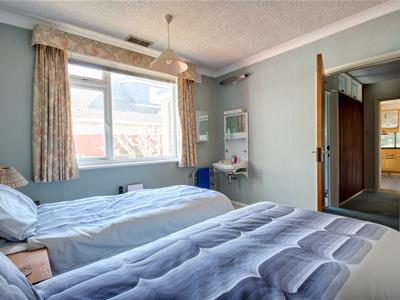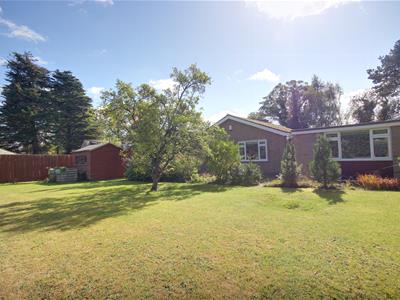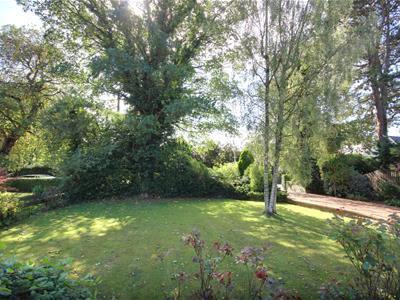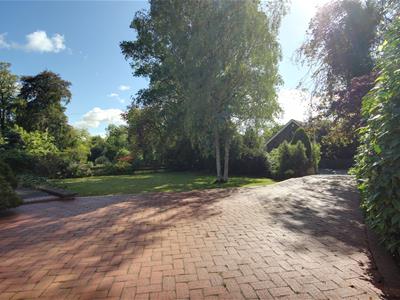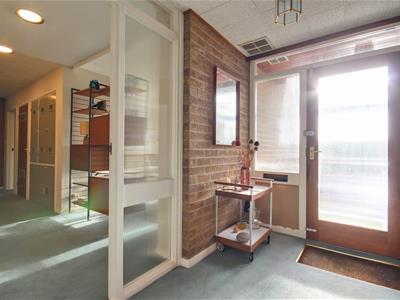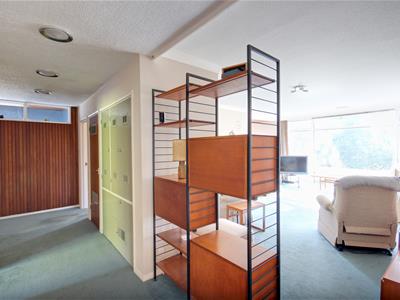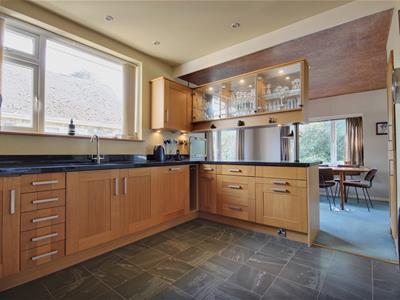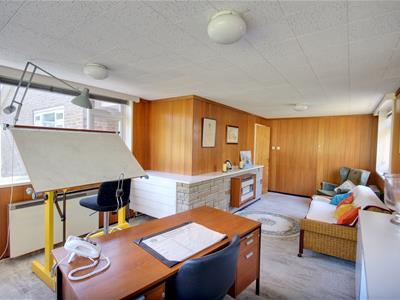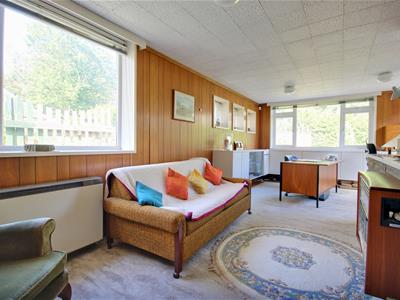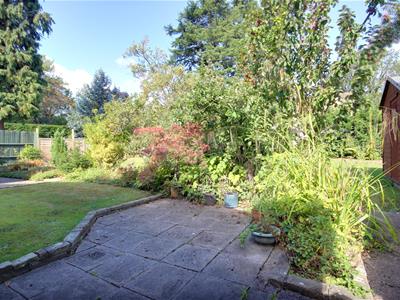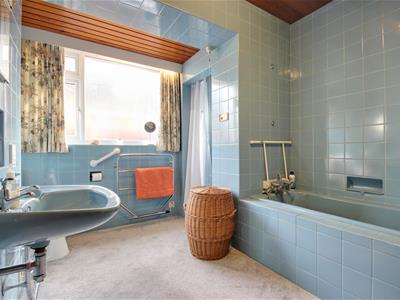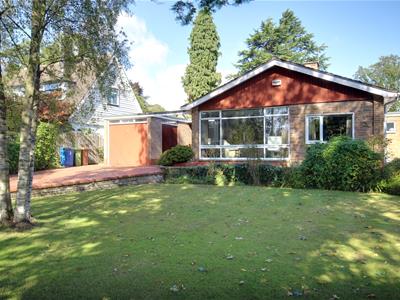Southfield, Hessle
Offers Over £490,000
4 Bedroom Bungalow - Detached
- No onward chain
- Open plan layout offering great flexibility
- Approaching 1,400 square feet internally
- Large air-conditioned (16'0" x 9'0") garden office/hobby room
- Sought after location
- Huge potential all round - enormous unused loft space
- Council Tax Band: E
- EPC Rating: D
Unique architecturally designed bungalow in premium location.
Enjoying a superb plot approaching 0.25 acre within this highly sought after residential location, we are delighted to present to the market this spacious and versatile detached true bungalow.
The property is unique, it was originally designed and built as the Architect’s own residence in the early 1960's and offers an abundance of minimalist and geometric architectural elements, both internally and externally.
The main accommodation features an open plan layout of lounge, dining and modern oak and granite kitchen with a host of integral appliances. There are three/four generous sized bedrooms including one currently used as a study and a large four-piece bathroom. There is an additional cloakroom off the bright entrance hall and an adjoining garage with electric up and over door.
The brick-paved driveway provides parking for four to five vehicles.
The gardens have been landscaped to the front and rear of the property and have a superb selection of apple trees of different varieties, roses and shrubs as well as other plants and trees offering year round interest. There are also generous seating areas and sun trap patios.
There is a large outside workshop which would be ideal for buyers seeking space to work from home, gym or a hobby room.
The property has great potential to extend subject to planning, and modernise to embrace contemporary living.
Within walking distance of the train station, the location makes it a great base for commuting and with ease of access to the A63/M62. Enjoying a good range of local amenities in the centre of Hessle but also Hull City centre with its vibrant restaurants/bar on the marina/fruit market.
This unique property is offered with the added benefit of having no onward chain and now awaits its new owners to add their own design flairs within, with so much scope on offer. Viewing is an absolute must!
LOCATION
The property is located on the North-Western side of Southfield in this premium location on the Western side of Hessle and close to the railway station. Southfield is approached either off Woodfield Lane (from the major road network) or from Station Road (from the centre of Hessle).
THE ACCOMMODATION COMPRISES
ENTRANCE HALL
4.80m x 1.57m (15'9" x 5'2")A timber glass panelled door opens into a bright and welcoming partly timber panelled entrance hall with skylight, and a further glass panelled door leading to the rear garden.
CLOAKROOM
Two piece sanitary suite comprising low level w.c. and vanity hand wash basin, heated towel rail and high level window to the front elevation.
INNER HALLWAY
6.05m x 1.40m (19'10" x 4'7")Open plan into the living room and with a number of built-in cupboards which includes a large cloak cupboard, further airing cupboard and boiler cupboard for the hot air blown central heating and a further large cupboard which has access to the loft which could provide the potential of a loft conversion subject to the necessary permissions.
LOUNGE / DINING ROOM / KITCHEN
7.72m x 6.32m (25'4" x 20'9")A generous open plan flows through from inner hall to expansive lounge to dining room to kitchen and back to the hall. Large floor to ceiling windows to the front elevation and windows to the side elevation give this space beautiful ambient light.
The modern kitchen offers a good range of wall and base storage units with oak fronts and a solid granite worksurface that extends to a peninsula for extra counter and seating space. Integral appliances include integrated Neff electric hob, Neff oven and Miele microwave, fridge-freezer, and inset double stainless steel sinks. Space and plumbing for dishwasher, washing machine and tumble dryer. Tiled floor and door leading from kitchen to inner hallway, and door to side of property.
BEDROOM 1
4.47m x 4.17m (14'8" x 13'8")Two sets of built-in wardrobes, hand wash basin and window to the rear elevation.
BEDROOM 2
3.23m x 3.38m (10'7" x 11'1")Window to the side elevation, hand wash basin and built-in wardrobe.
BEDROOM 3
2.69m x 2.67m (8'10" x 8'9")Window to the side elevation and built-in wardrobe.
BEDROOM 4/STUDY
6.91m x 3.71m (22'8" x 12'2")The original box room was extended and refurbished with real wood panelling by the owner architect in the 1970's to create a large study with windows across three sides offering a light and bright quality to the room. It also benefits from an extensive range of Carpenter made built-in storage cupboards and a small built-in fridge.
BATHROOM
3.00m x 3.00m (9'10" x 9'10")Four piece sanitary suite comprising low level w.c., wall hung hand wash basin, inset panelled bath with tiled surround and shower cubicle. Fully tiled walls and window to the side elevation.
OUTSIDE
The property is sited centrally in gardens and is reached by a long brick sett drive leading to the garage. To the side of the drive is a large sunken lawn bordered with a variety of trees and shrubs. A wide paved area in front of the house leads to a further sunken paved area to the side which could be used for outdoor seating and where there is a door providing access to the dining area and kitchen. The paving continues around the side of the house and could easily be used for potted plants or a greenhouse. A further patio is located at the rear of the property besides the garden building where there is an additional large area of lawn, fruit trees and borders.
Within the garden is a tool shed, and the large secure timber garden building/office/hobby room which is supplied with power, light, heating and an air conditioning unit and is connected to the alarm system which runs throughout the house and garage. There are an additional two outdoor storage rooms which are part of the brick building and located within the rear porch.
SERVICES
All mains services are available or connected to the property.
CENTRAL HEATING
The property benefits from a hot air blow central heating system with the addition of storage heaters in the extension.
DOUBLE GLAZING
The property benefits from double glazing.
TENURE
We believe the tenure of the property to be Freehold (this will be confirmed by the vendor's solicitor).
VIEWING
Contact the agent’s Willerby office on 01482 651155 for prior appointment to view.
FINANCIAL SERVICES
Quick & Clarke are delighted to be able to offer the locally based professional services of PR Mortgages Ltd to provide you with impartial specialist and in depth mortgage advice.
With access to the whole of the market and also exclusive mortgage deals not normally available on the high street, we are confident that they will be able to help find the very best deal for you.
Take the difficulty out of finding the right mortgage; for further details contact our Willerby office on 01482 651155 or email willerby@qandc.net
Energy Efficiency and Environmental Impact

Although these particulars are thought to be materially correct their accuracy cannot be guaranteed and they do not form part of any contract.
Property data and search facilities supplied by www.vebra.com

