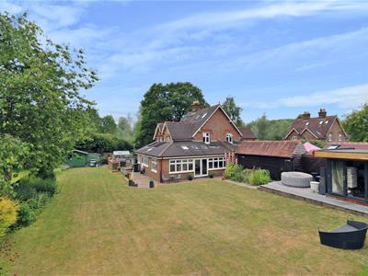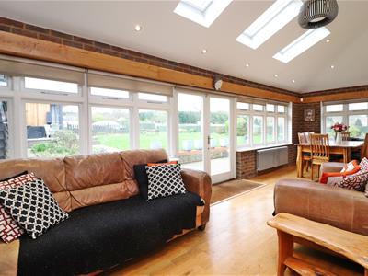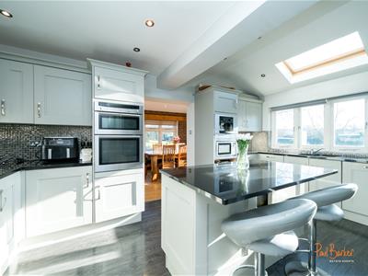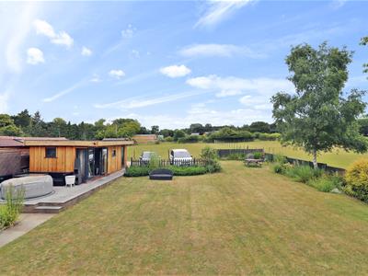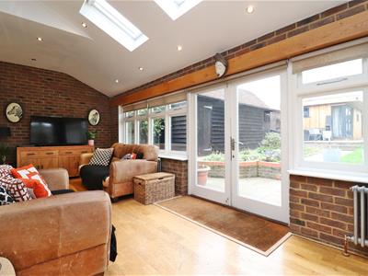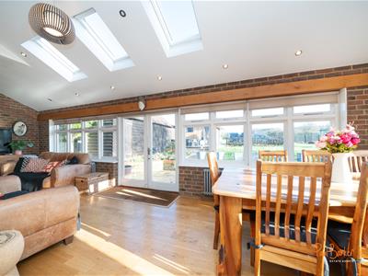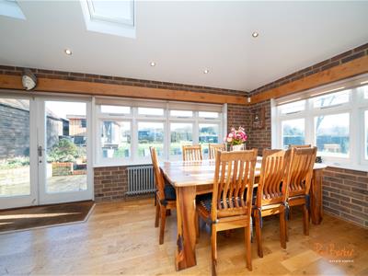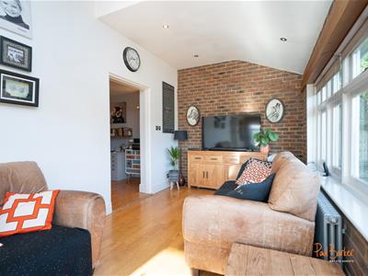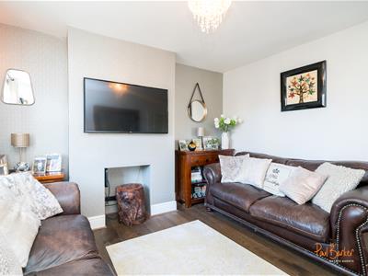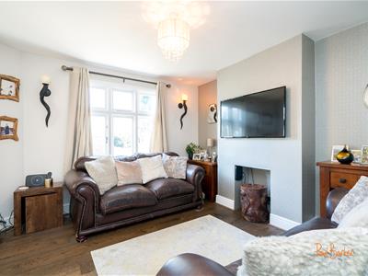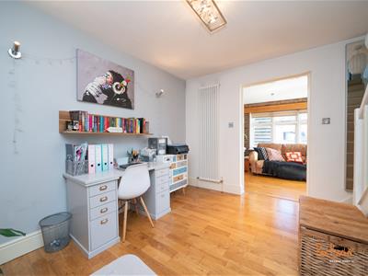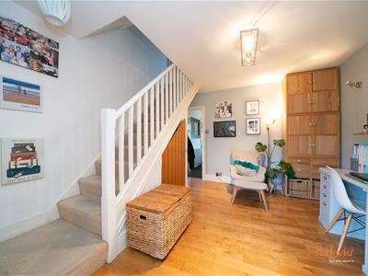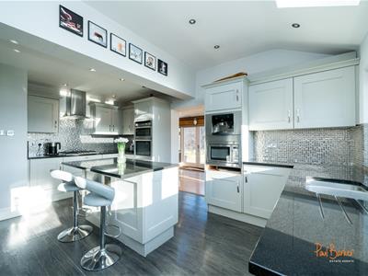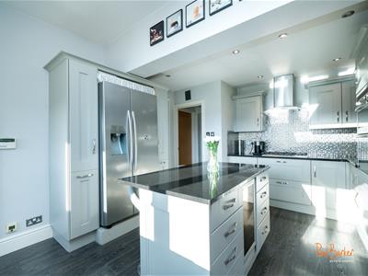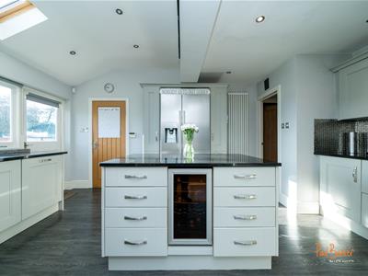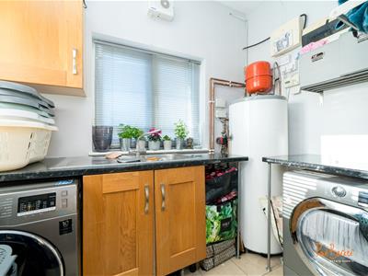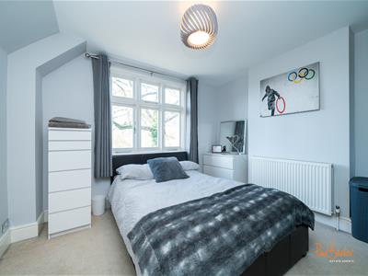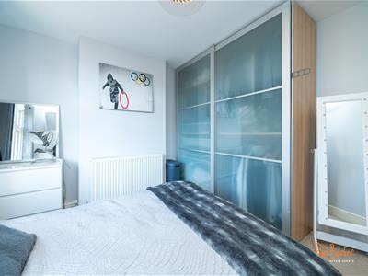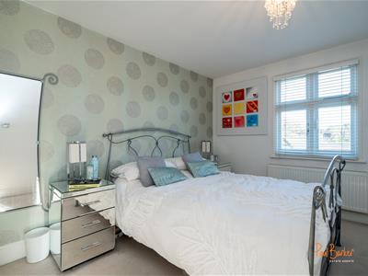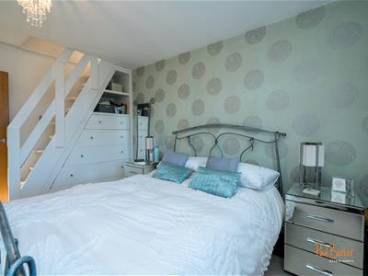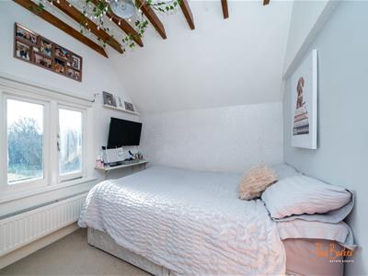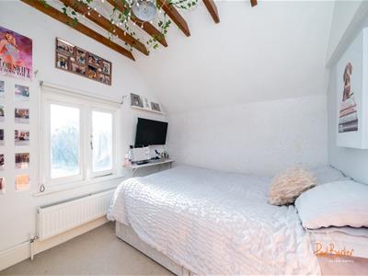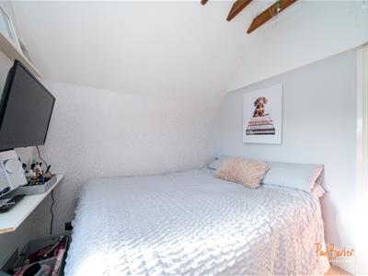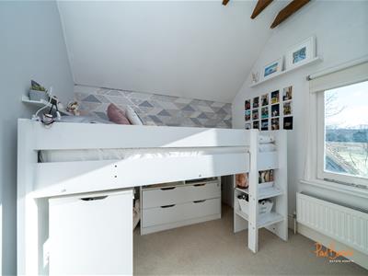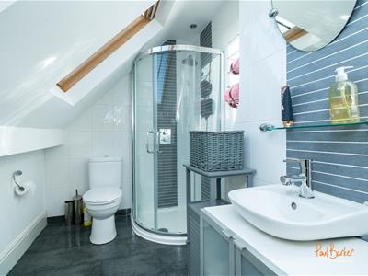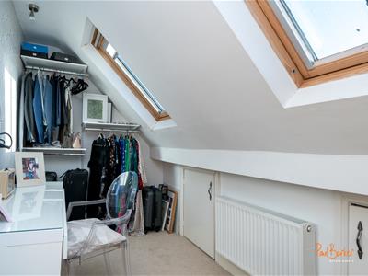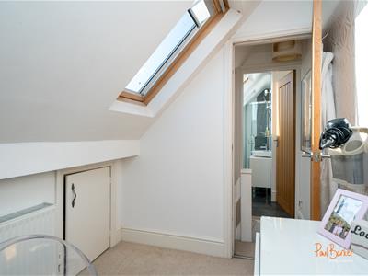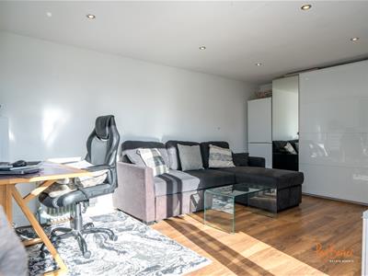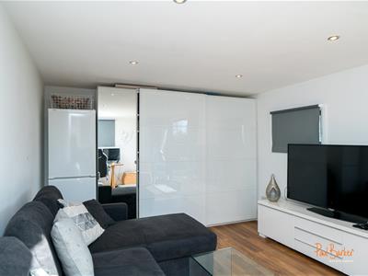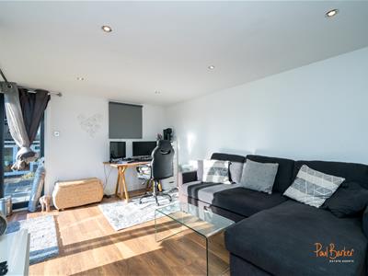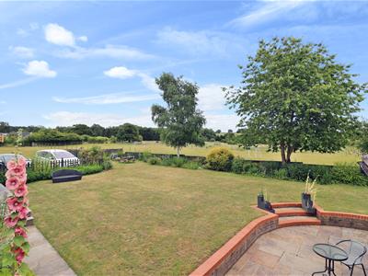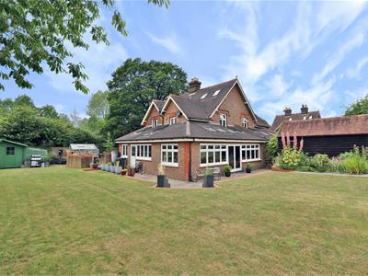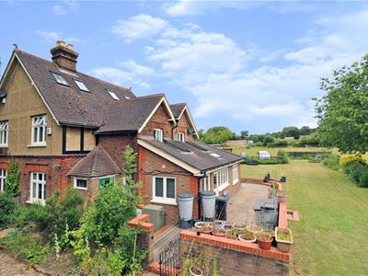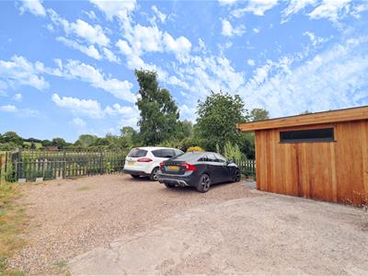
10 Brewmaster House,
The Maltings
St Albans
AL1 3HT
Shafford Cottages, Redbourn Road, St. Albans
Guide price £950,000 Sold
4 Bedroom House - Semi-Detached
- Outstanding Countryside Views
- Shafford Cottages - Childwickbury Estate
- Circa 1860's Semi-Detached house
- Four Bedrooms
- Impressive 28ft Family Room
- Lounge and Playroom/Study
- Stylish Kitchen/Breakfast Room
- Bathroom & Separate Shower Room
- Wonderful 157ft x 88ft Front To Back Garden
- Separate Garden Room/Guest Bedroom
A wonderful opportunity to enjoy living in this four bedroom semi-detached house built circa 1860 on the most generous plot at Shafford Cottages with a delightful rural backdrop of the Childwickbury Estate and all the convenience of St Albans approximately 1 mile away. The property is offered with the benefit of no onward chain.
This charming home is accessed via a private gated drive leading to ample off street car parking to the rear of the property and a pathway leading to the house. A part-glazed front door opens into the welcoming entrance hall with a door into the comfortable lounge with wood floor and connecting through to a useful playroom/study. A wonderfully bright and spacious family room enjoys a vaulted ceiling with Velux roof windows, double doors and further windows to the side and rear with outstanding views and a square archway into the sociable kitchen/breakfast room. This superb space benefits from a range of floor and wall units with granite worktops, integrated appliances and an island unit/breakfast bar. A useful utility room housing the gas boiler and a convenient bathroom conclude the ground floor accommodation. The first floor landing leads to four well-proportioned bedrooms with a part-vaulted ceiling and exposed beams in two of the rooms. The master bedroom enjoys stairs leading to the second floor and a dressing room/study and a contemporary style shower room.
Externally an extensive patio area runs along the side and rear of the house providing a wonderful entertaining area leading to an extensive lawn adjoining fields and impressive views. A generous garden room provides a wonderful home office/guest bedroom with a bike store to the rear. There are a number of useful storage sheds and flower bed borders to the front.
ACCOMMODATION
Entrance Hall
Lounge
3.80m x 3.48m (12'5" x 11'5")
Family Room
8.71m x 2.67m (28'7 x 8'9)
Kitchen/Breakfast
5.11m x 3.63m (16'9" x 11'11)
Utility
Playroom/Study
3.63m x 3.48m (11'11 x 11'5)
Bathroom
FIRST FLOOR
Landing
Bedroom
4.22m x 3.83m (13'10" x 12'6")
Bedroom
3.50m x 3.32m (11'5" x 10'10")
Bedroom
3.00m x 2.40m (9'10" x 7'10")
Bedroom
2.47m x 2.40m (8'1" x 7'10")
SECOND FLOOR
Dressing Room/Study
3.12m x 1.89m (10'2" x 6'2")
Shower Room
OUTSIDE
Wrap Around Garden
47.98m x 26.97m at max (157'5" x 88'6" at max)
Garden Room/Guest Bedroom
5.21m x 3.20m (17'1 x 10'6)
Energy Efficiency and Environmental Impact
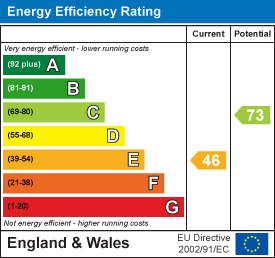
Although these particulars are thought to be materially correct their accuracy cannot be guaranteed and they do not form part of any contract.
Property data and search facilities supplied by www.vebra.com
