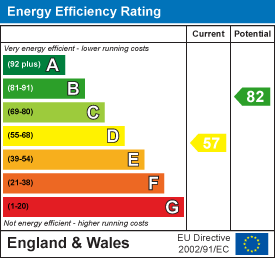
14 Euston Place
Leamington Spa
Warwickshire
CV32 4LY
Farley Avenue, Harbury, Royal Leamington Spa
Offers Over £595,000 Sold (STC)
4 Bedroom House - Detached
- Spacious Detached Family House In A Popular Village Location
- Well Maintained Garden
- Offered For Sale With No Onward Chain
- Off Road Parking
- Rear Garden With Views Of The Open Countryside
- Four Bedrooms
- Double Glazing & Gas Central Heating
- EPC Rating D
Situated on a generous plot with potential to extend is this four bedroom detached family property in need of modernisation, located in the popular village of Harbury, and offered for sale with no forward chain. This family home has been owned by the current owners since 1971.
The accommodation comprises, a porch, entrance hallway, sitting room, dining room, kitchen / breakfast room, utility area, sun room and a downstairs cloakroom. To the first floor there are four double bedrooms, ensuite to master and family bathroom. Outside offers an enclosed generous sized rear garden with beautiful field views, driveway to the front and a tandem double garage.
An internal viewing is highly advised to appreciate the size and potential of this family home.
We understand that mains water, gas, electricity and drainage are connected to the property. We have not carried out any form of testing of appliances, central heating or other services and prospective purchasers must satisfy themselves as to their condition and efficiency.
LOCATION
Harbury lies approximately six miles south-east of central Leamington Spa and around three miles from the neighbouring market town of Southam. Within Harbury itself, there are a comprehensive range of day-to-day facilities including village shops, doctors' surgery, several public houses and a well regarded Church of England primary school. There are good local road links available including those to the Midland motorway network, notably the M40, as well as local access to the Jaguar Land Rover and Aston Martin installations at nearby Gaydon. Regular commuter rail services operate from Leamington Spa.
ON THE GROUND FLOOR
PORCH
Having a door leading into the:-
ENTRANCE HALLWAY
Having a gas central heating radiator and doors leading into the kitchen, sitting room, downstairs cloakroom and stairs rising to the first floor.
SITTING ROOM
5.30m x 3.64 (17'4" x 11'11")A good sized room having space for lounge furniture, gas central heating radiator, double glazed window to the rear elevation and a gas feature fireplace.
DINING ROOM
4.21m x 2.79m (13'9" x 9'1")Having a gas central heating radiator, space for dining room furniture and patio doors leading out to the rear garden.
KITCHEN/BREAKFAST ROOM
3.89m x 3.16m (12'9" x 10'4")Briefly comprising of double glazed windows to the front and side elevation, sink unit, four ring hob, space for white goods, worktop surfaces, cupboard units and a built-in double oven unit. Also having space for small breakfast table and having a gas central heating radiator.
UTILITY AREA
2.92m x 1.58m (9'6" x 5'2")Having a door leading to the front elevation, sink unit, space for washing machine and a cupboard which houses the boiler.
SUN ROOM
3.65m x 2.61m (11'11" x 8'6")Having a gas central heating radiator and door leading out to the rear garden.
CLOAKROOM
Having a low level WC, sink unit, storage cupboards and gas central heating radiator.
ON THE FIRST FLOOR
LANDING
Having doors to adjacent rooms. a double glazed window to the front elevation and access to the loft via a ladder. The loft is part boarded.
BEDROOM ONE
4.66m x 4.07m (15'3" x 13'4")A really good sized bedroom which has two gas central heating radiators, built-in wardrobes, double glazed windows to the rear elevation with stunning field views and space for bedroom furniture.
EN SUITE SHOWER ROOM
2.53m x 1.48m (8'3" x 4'10" )Briefly comprising of a low level WC, sink unit, shower cubicle and a heated towel rail.
BEDROOM TWO
3.72m x 3.03m (12'2" x 9'11" )Briefly comprising of a gas central heating radiator, built-in wardrobes, space for bedroom furniture and a double glazed window to the rear elevation with beautiful field views.
BEDROOM THREE
3.89m x 2.82m (12'9" x 9'3" )Having a gas central heating radiator, built-in wardrobes, space for bedroom furniture and a double glazed window to the front elevation.
BEDROOM FOUR
2.56m x 2.36m (8'4" x 7'8")Briefly comprising of a gas central heating radiator, built-in wardrobe and a double glazed window to the front elevation.
FAMILY BATHROOM
2.36m x 1.68m (7'8" x 5'6")Briefly comprising of a low level WC, sink unit, bath, double glazed frosted window to the front elevation, heated towel rail and part tiled walls.
OUTSIDE
FRONT
There is a foregarden and driveway providing off-road parking for two vehicles.
TANDEM DOUBLE GARAGE
9.57m x 2.46m (31'4" x 8'0")Having a double glazed frosted window to the side elevation, door leading out to the rear garden, lighting and power sockets.
REAR GARDEN
A superbly presented garden with field views and having a patio area, mainly laid to lawn and having multiple vegetable patches. There is also a summer house and green house. There is scope for a single storey extension to the rear, subject to relevant planning permission.
DIRECTIONS
Postcode for sat-nav - CV33 9LX.
Energy Efficiency and Environmental Impact

Although these particulars are thought to be materially correct their accuracy cannot be guaranteed and they do not form part of any contract.
Property data and search facilities supplied by www.vebra.com





























