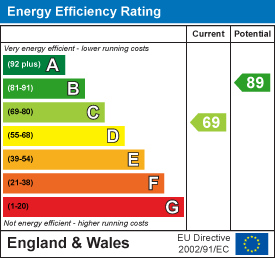Lakes Estates
13/14 Devonshire Arcade
Penrith
Cumbria
CA11 7SX
Cedar Close, Penrith
Guide price £225,000
2 Bedroom Bungalow - Semi Detached
- 2 Bed Semi Detached Bungalow
- Quiet Residential Location
- Found in Excellent Condition with a New Roof
- Enclosed Rear Garden & Patio
- Driveway Parking
- Spacious Lounge & Dining Kitchen
- Close to Amenities & Facilities
- Walking Distance to the Town Centre
- Offered For Sale with No Onward Chain
- Viewing is Essential
Offered for sale with no onward chain, this charming two-bed, semi-detached bungalow is located in a peaceful and sought-after residential area of Carleton, just a short distance from Penrith town centre. The property has been well maintained, with the owners recently replacing the roof and ensuring the home is in excellent condition. Benefiting from a garage and off-road parking, the property also boasts a beautifully kept rear garden. Internally, the accommodation briefly comprises: an entrance porch, a spacious lounge, a kitchen diner, two well-proportioned bedrooms, and a shower room. Viewing is highly recommended to fully appreciate all this home has to offer.
Entrance Porch
uPVC front door leads into the entrance porch. There is a wooden glazed door leading into the lounge. Fitted carpet.
Lounge
5.89 x 2.93 (19'3" x 9'7")A spacious lounge which has a uPVC double glazed window to the front elevation. There is a real flame gas fire with hearth surround and mantle as well a radiator. Fitted carpet. Door leading into the inner hallway.
Inner Hallway
Has doors to the accommodation and a ceiling hatch giving access to the loft. There is a built in cupboard and an airing cupboard for storage. Fitted carpet.
Dining Kitchen
2.70 x 3.23 (8'10" x 10'7")A good size with ample space for a dining table. There are a range of fitted wall and base units with complementing worksurfaces, tiled splashbacks and a 1.5 sink drainer unit. There are a range of integrated appliances including a fridge freezer, a dishwasher and an oven with hob and extractor hood over. Laminate flooring. Radiator. uPVC double glazed window to the rear elevation and a uPVC door leading out to the rear garden.
Bedroom One
2.81 x 3.87 (9'2" x 12'8")A double bedroom with a uPVC double glazed window to the front elevation. Fitted carpet. Radiator.
Bedroom Two
3.03 x 2.36 (9'11" x 7'8")A single bedroom with a uPVC double glazed window to the rear elevation. Fitted carpet. Radiator. Cupboard housing the combi-boiler which provides domestic heating and hot water.
Shower Room
1.66 x 2.08 (5'5" x 6'9")Has a fitted three-piece suite comprising: an enclosed shower cubicle containing a mains shower unit with tiled wall coverings, a low level w.c and a sink unit with tiled splashbacks. uPVC double glazed window with opaque glass. Tiled floor coverings. Radiator.
Garage
There is an up and over door to the front elevation and a side door leading out to the rear garden.
Outside
The property has a driveway with space for one vehicle, this leads to the garage. There is a hedge to the front with a gravelled area and a path which leads to the property and giving access via a gate to the rear garden. The rear garden is kept beautifully, there is a paved and gravelled patio area and a garden laid to lawn with defined borders and boundary fencing. The garden is well stocked with flowers, shrubs and trees.
Services
Mains gas, electricity, water and drainage are connected. Fibre optic broadband available.
Please Note
These particulars, whilst believed to be accurate, are set out for guidance only and do not constitute any part of an offer or contract - intending purchasers or tenants should not rely on them as statements or representations of fact but must satisfy themselves by inspection or otherwise as to their accuracy. No person in the employment of Lakes Estates has the authority to make or give any representation or warranty in relation to the property. All mention of appliances / fixtures and fittings in these details have not been tested and therefore cannot be guaranteed to be in working order.
Energy Efficiency and Environmental Impact

Although these particulars are thought to be materially correct their accuracy cannot be guaranteed and they do not form part of any contract.
Property data and search facilities supplied by www.vebra.com














