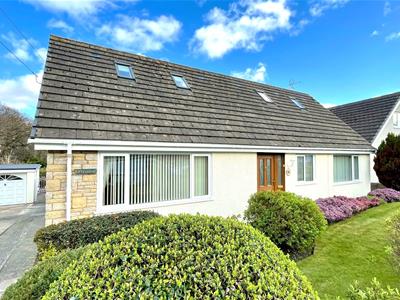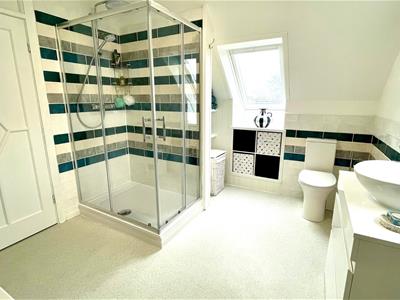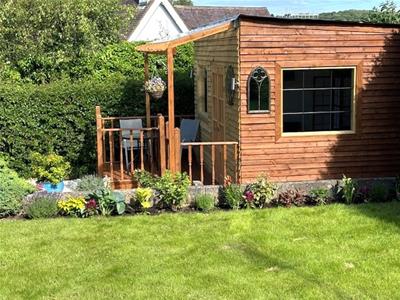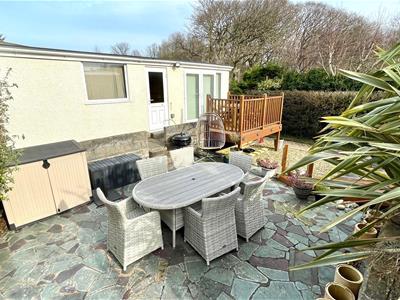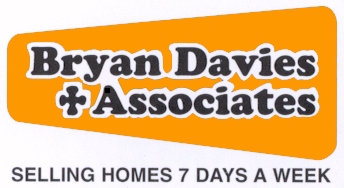
4 Mostyn Street
Llandudno
Conwy
LL30 2PS
Hill View Road, Llanrhos, Llandudno
£459,999
4 Bedroom Bungalow - Dormer Detached
- NO ONWARD CHAIN
- INTERNAL INSPECTION HIGHLY RECOMMENDED
- EXCEPTIONAL 4 BEDROOM DETACHED CHALET STYLE BUNGALOW
- STUNNING OUTDOOR LIVING WITH SUMMERHOUSE AND JACUZZI
- 2 MODERN TILED 4-PIECE BATHROOMS
- GARDENS FRONT AND REAR
- GARAGE
- OFF ROAD PARKING FOR SEVERAL CARS
THIS EXCEPTIONAL FOUR BEDROOM DETACHED CHALET STYLE BUNGALOW IS SITUATED WITHIN ½ A MILE OF THE LOCAL SHOP AND HAIRDRESSERS AND WITHIN 2 MILES OF LLANDUDNO TOWN CENTRE having been thoroughly and beautifully upgraded by the present owner to a high quality standard - an internal inspection would be highly recommended.
The accommodation briefly comprises: porch; reception hall with oak floor and staircase; lounge with double doors leading to dining room; kitchen/breakfast room with range of modern units and built in appliances; 2 ground floor bedrooms and a tiled 4 piece bathroom including free standing bath with a separate shower stall; first floor landing/study area; principle bedroom leading to a 4 piece en-suite bathroom and a further double sized bedroom. The property features gas fired central heating, upvc double glazed windows. Outside landscaped front garden and drive for off road parking for several cars leads to the garage/office and two piece washroom. Beautifully landscaped gardens to the rear with lawn, flower beds, mature shrubs, patio area, decked areas and a large custom built summerhouse with 6 person jacuzzi and a further patio area.
The accommodation comprises:-
Double glazed leaded FRONT DOOR
With upvc double glazed sidelight to:-
PORCH
Gas and electric box with display shelf, coving, oak flooring, doorway through to:-
RECEPTION HALL
3.19m x 2.92m min (10'5" x 9'6" min)Oak flooring, decorative gas radiator, built in double cupboard with shelving, oak staircase to first floor, upvc double glazed window.
DOUBLE ASPECT LOUNGE
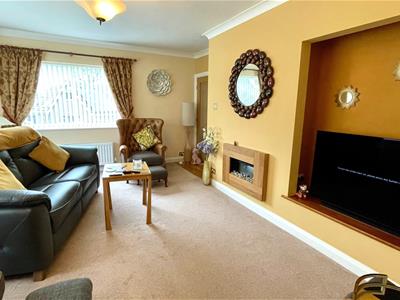 4.87m x 3.52m (15'11" x 11'6")
4.87m x 3.52m (15'11" x 11'6")
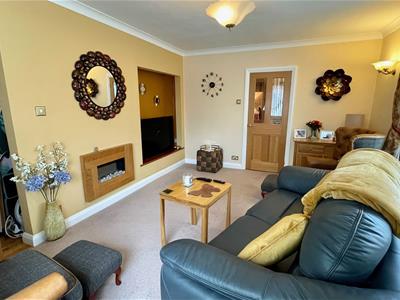 Wall light point, wall mounted electric pebble effect fire with oak surround, recessed display shelf, tv point, 2 double radiators, storage recess with shelving, double opening oak doors through to:
Wall light point, wall mounted electric pebble effect fire with oak surround, recessed display shelf, tv point, 2 double radiators, storage recess with shelving, double opening oak doors through to:
DINING ROOM
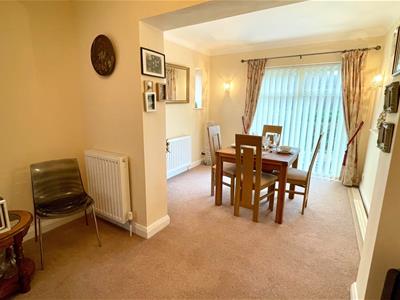 5.20m x 3.03m max overall (17'0" x 9'11" max overaTV point, 2 double radiators, 3 upvc double glazed windows and double glazed windows overlooking rear garden, serving hatch to kitchen.
5.20m x 3.03m max overall (17'0" x 9'11" max overaTV point, 2 double radiators, 3 upvc double glazed windows and double glazed windows overlooking rear garden, serving hatch to kitchen.
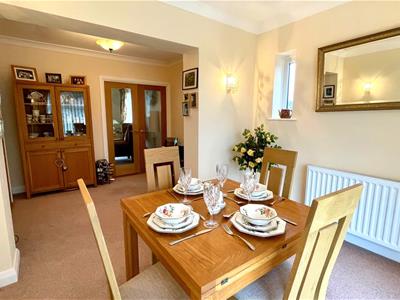 Sliding oak leaded door to:
Sliding oak leaded door to:
KITCHEN/ BREAKFAST ROOM
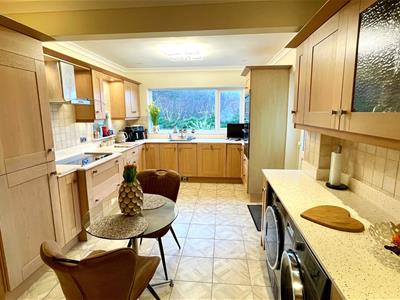 5.13m x 3.21m (16'9" x 10'6")
5.13m x 3.21m (16'9" x 10'6")
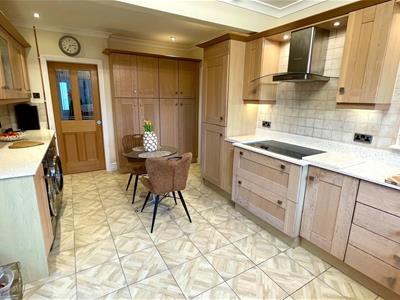 Extensively fitted range of Limed Oak fronted base, wall and drawer units and glass fronted units with quartz speckled worktops and matching uprights incorporating inset sink unit with mixer taps, under unit lighting and integrated 'Blomberg' electric oven and 'Baumatic' microwave/oven, 4 ring 'Blomberg' induction hob and 'Baumatic' stainless steel canopy over, integrated fridge and freezer, wall tiling, plumbing for washing machine and space for dryer, 2 double oak storage cupboards with shelving and top cupboards, coving, floor tiling, electric plinth heater, upvc double glazed window overlooking rear garden and side aspect upvc double glazed door.
Extensively fitted range of Limed Oak fronted base, wall and drawer units and glass fronted units with quartz speckled worktops and matching uprights incorporating inset sink unit with mixer taps, under unit lighting and integrated 'Blomberg' electric oven and 'Baumatic' microwave/oven, 4 ring 'Blomberg' induction hob and 'Baumatic' stainless steel canopy over, integrated fridge and freezer, wall tiling, plumbing for washing machine and space for dryer, 2 double oak storage cupboards with shelving and top cupboards, coving, floor tiling, electric plinth heater, upvc double glazed window overlooking rear garden and side aspect upvc double glazed door.
GROUND FLOOR BEDROOM 2
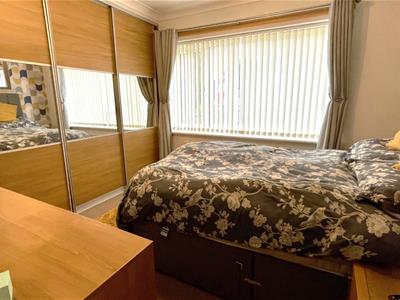 3.11m x 3.06m (10'2" x 10'0")Plus full width fitted wardrobes with mirror fronted sliding doors, hanging rail and shelving, coving, upvc double glazed windows, radiator.
3.11m x 3.06m (10'2" x 10'0")Plus full width fitted wardrobes with mirror fronted sliding doors, hanging rail and shelving, coving, upvc double glazed windows, radiator.
GROUND FLOOR BEDROOM 3
3.19m x 2.92m (10'5" x 9'6")Plus freestanding mirror fronted wardrobe with sliding doors, hanging rails and shelving, coving, upvc double glazed window, double radiator.
GROUND FLOOR 4 PIECE BATHROOM IN WHITE
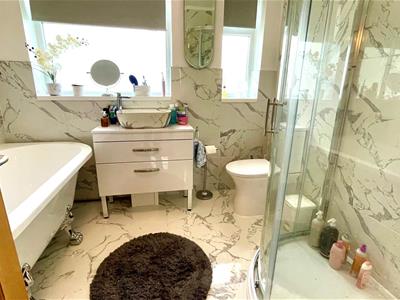 2.54m x 2.13m (8'3" x 6'11")Comprises freestanding bath with claw feet, mixer tap, close coupled w.c, corner shower stall with mains shower, towel rail/ radiator, spotlights, marble effect porcelain wall and floor tiles, 2 upvc double glazed windows.
2.54m x 2.13m (8'3" x 6'11")Comprises freestanding bath with claw feet, mixer tap, close coupled w.c, corner shower stall with mains shower, towel rail/ radiator, spotlights, marble effect porcelain wall and floor tiles, 2 upvc double glazed windows.
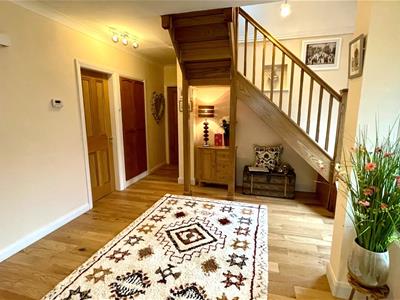 An oak staircase with recessed display shelving from the reception hall leads to:
An oak staircase with recessed display shelving from the reception hall leads to:
FIRST FLOOR LANDING/ STUDY AREA
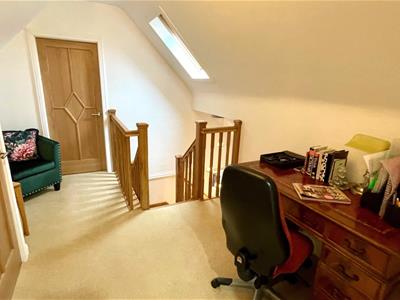 'Velux' double glazed skylight window, double radiator, cupboard housing gas fired 'I-mini2' combination central heating and hot water boiler.
'Velux' double glazed skylight window, double radiator, cupboard housing gas fired 'I-mini2' combination central heating and hot water boiler.
BEDROOM 1
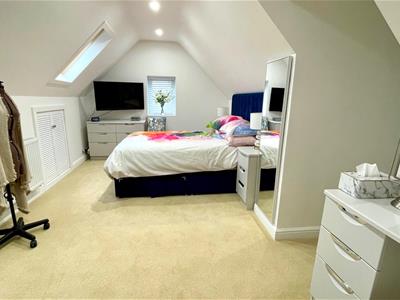 5.00m x 3.08m max overall (16'4" x 10'1" max overa
5.00m x 3.08m max overall (16'4" x 10'1" max overa
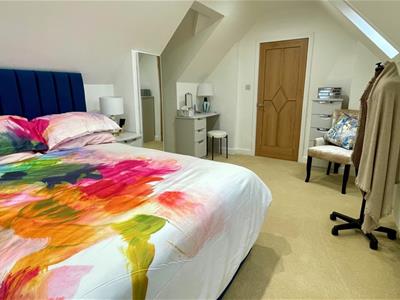 Sloping ceiling with recessed downlighters, 2 velux double glazed skylight windows and upvc double glazed side window, tv point, 2 built in double eaves storage cupboards with louvre doors, double radiator.
Sloping ceiling with recessed downlighters, 2 velux double glazed skylight windows and upvc double glazed side window, tv point, 2 built in double eaves storage cupboards with louvre doors, double radiator.
EN-SUITE 4 PIECE BATHROOM IN WHITE
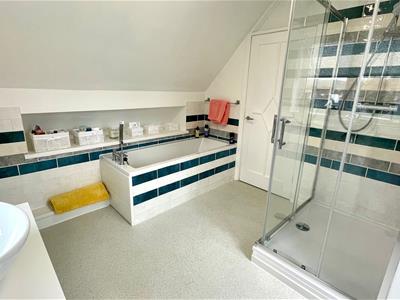 3.44m x 2.89m (11'3" x 9'5")Tiled bath with mixer tap and shower attachment and recessed display shelving, double shower stall with mains shower and twin shower heads including drench shower, vanity wash hand basin and mixer tap, close coupled wc, radiator, towel rail, extractor, shelving, 'Velux' double glazed skylight window and upvc double glazed window, decorative wall tiling and vinyl flooring.
3.44m x 2.89m (11'3" x 9'5")Tiled bath with mixer tap and shower attachment and recessed display shelving, double shower stall with mains shower and twin shower heads including drench shower, vanity wash hand basin and mixer tap, close coupled wc, radiator, towel rail, extractor, shelving, 'Velux' double glazed skylight window and upvc double glazed window, decorative wall tiling and vinyl flooring.
BEDROOM 4
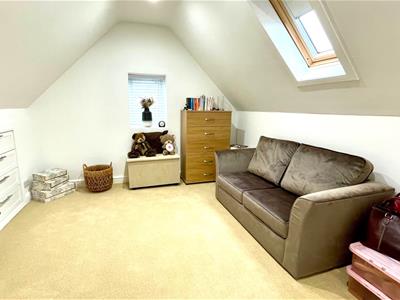 3.65m x 3.26m (11'11" x 10'8")Built in eaves storage cupboard and shelving, upvc double glazed window and 'Velux' double glazed skylight window, tv point, radiator, recessed downlighters to ceiling.
3.65m x 3.26m (11'11" x 10'8")Built in eaves storage cupboard and shelving, upvc double glazed window and 'Velux' double glazed skylight window, tv point, radiator, recessed downlighters to ceiling.
OUTSIDE
FRONT GARDEN
With lawn, flower beds, shrubs, trees and pathways.
DRIVEWAY
For off road parking for several cars leads to:
GARAGE
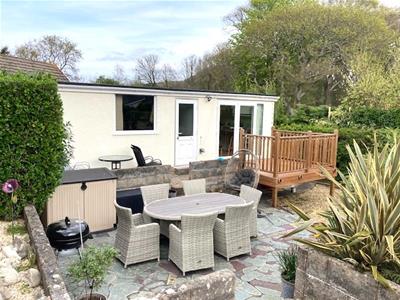 8.48m x 2.66m overall (27'9" x 8'8" overall )
8.48m x 2.66m overall (27'9" x 8'8" overall )
Including modern 2 piece washroom comprising wash hand basin and w.c. and office/garden room with, up and over door, upvc double glazed side door, double opening upvc double glazed patio doors to raised decked area.
LANDSCAPED REAR GARDEN
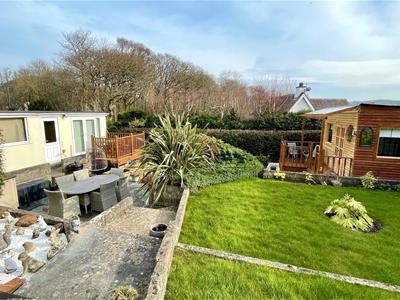 With lawns, flowerbeds, mature shrubs, chippings, decked feature bridge leading to :-
With lawns, flowerbeds, mature shrubs, chippings, decked feature bridge leading to :-
CUSTOM BUILT SUMMERHOUSE
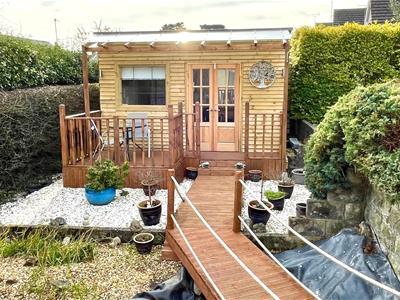 4.12m x 3.62m (13'6" x 11'10")6 person jacuzzi, power and light, external decked raised patio area, lawn, shrubs, trees, chippings, pavings.
4.12m x 3.62m (13'6" x 11'10")6 person jacuzzi, power and light, external decked raised patio area, lawn, shrubs, trees, chippings, pavings.
6 PERSON JACUZZI IN SUMMERHOUSE
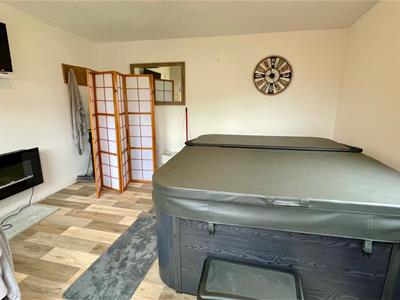
PATIO
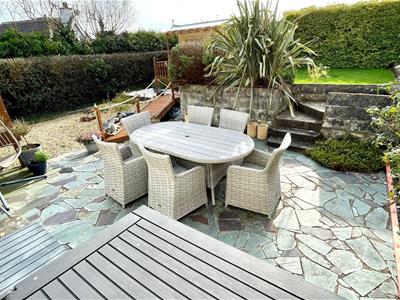 Walled area with slate crazy paving, seating/barbeque area, raised beds and shrubs.
Walled area with slate crazy paving, seating/barbeque area, raised beds and shrubs.
TENURE
The property is held on a FREEHOLD Tenure.
COUNCIL TAX
Is 'E' as obtained from www.conwy.gov.uk
Energy Efficiency and Environmental Impact

Although these particulars are thought to be materially correct their accuracy cannot be guaranteed and they do not form part of any contract.
Property data and search facilities supplied by www.vebra.com

