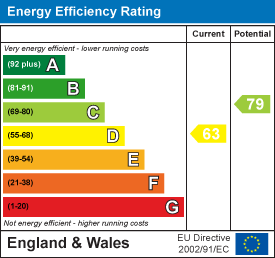
37 Princes Crescent
Morecambe
Lancashire
LA4 6BY
Elms Drive, Bare, Morecambe
£385,000 Sold (STC)
4 Bedroom House - Semi-Detached
- Semi Detached Property
- Four Bedrooms
- Two Reception Rooms
- Spacious Kitchen Diner
- Driveway & Garage
- Gardens Front & Rear
- Tenure: Freehold
- Band: D
- EPC:
- Excellent Residential Location
Nestled in the charming area of Elms Drive, Bare, Morecambe, this delightful semi-detached house presents an excellent opportunity for families seeking a spacious and comfortable home. Boasting four well-proportioned bedrooms, this property is perfect for those who require ample living space.
Upon entering, you are greeted by a generous hallway that leads to two inviting reception rooms, ideal for both relaxation and entertaining. The ground floor also features a convenient WC, enhancing the practicality of the layout. The family bathroom is thoughtfully designed to cater to the needs of a busy household.
The exterior of the property is equally impressive, with a driveway providing off-road parking and a garage for additional storage or vehicle accommodation. The gardens to both the front and rear offer a lovely outdoor space for children to play or for hosting summer gatherings.
One of the standout features of this property is its excellent location. Situated close to the village and the seafront, residents can enjoy the benefits of local amenities and the beautiful coastal scenery that Morecambe has to offer. Furthermore, there is an option to purchase extra land, providing potential for expansion or development.
In summary, this semi-detached house on Elms Drive is a wonderful family home that combines space, convenience, and a prime location. It is an opportunity not to be missed for those looking to settle in a vibrant community.
Ground Floor
Porch
UPVC double glazed leaded entrance door, UPVC double glazed window and UPVC double glazed double doors to hall.
Hall
Central heating radiator, coving, picture rail, part wood panel elevation, stairs to first floor and doors to two reception rooms, kitchen and WC.
Reception Room One
3.96m x 3.96m (13' x 13')UPVC double glazed leaded box bay window, central heating radiator, ceiling rose, coving, picture rail, living flame gas fire, tiled hearth and cheeks, wood mantle, window seating and TV point.
Reception Room Two
4.27m x 3.96m (14' x 13')Central heating radiator, coving, picture rail, two feature wall lights, living flame gas fire, tiled hearth and surround, wood mantle, TV point and UPVC double glazed sliding doors to rear.
Kitchen
5.18m x 3.35m (17' x 11')UPVC double glazed frosted window, coving, upright central heating radiator, spotlights, high gloss wall and base units, laminate worktops, integrated double oven in high rise unit, four ring electric hob, extractor hood, tiled splash back, integrated dishwasher, integrated fridge freezer, storage cupboard, under stairs storage containing Valliant boiler, wood effect laminate flooring, UPVC double glazed frosted door to rear and UPVC bi-fold doors to rear.
WC
1.52m x 0.91m (5' x 3')Single glazed frosted circle window, central heating radiator, low flush WC, wall mounted wash basin with traditional taps, tiled splash back and wood effect vinyl flooring.
First Floor
Landing
UPVC double glazed frosted window, smoke alarm, wood panel elevation, loft access with loft ladder, picture rail, doors to WC, four bedrooms and bathroom.
WC
2.44m x 0.61m (8' x 2')UPVC double glazed frosted window, picture rail, low flush WC, part tiled elevation and wood effect vinyl flooring.
Bedroom One
4.27m x 3.96m (14' x 13')UPVC double glazed leaded window, central heating radiator, coving, ceiling rose, picture rail and fitted wardrobes.
Bedroom Two
4.27m x 3.96m (14' x 13')UPVC double glazed window, central heating radiator, coving, picture rail, fitted wardrobes and TV point.
Bedroom Three
3.35m x 3.05m (11' x 10')UPVC double glazed window, central heating radiator, coving, ceiling rose, picture rail and TV point.
Bedroom Four
3.66m x 2.44m (12' x 8')UPVC double glazed window, central heating radiator, coving, ceiling rose, picture rail and TV point.
Bathroom
3.35m x 3.05m (11' x 10')UPVC double glazed frosted window, heated towel rail, base units with laminate worktops, vanity top wash basin with mixer tap, panel bath with mixer tap and electric feed shower and rinse head over and tile effect laminate floor.
External
Side
Gated drive for multiple vehicles leading to garage, EV charge point and gate to rear.
Garage
5.18m x 3.35m (17' x 11')Garage door and power.
Rear
Raised decking, laid to lawn and path to lower garden.
Energy Efficiency and Environmental Impact

Although these particulars are thought to be materially correct their accuracy cannot be guaranteed and they do not form part of any contract.
Property data and search facilities supplied by www.vebra.com



























