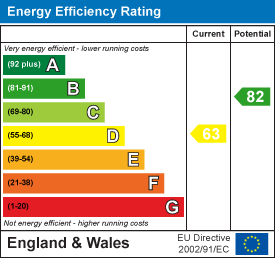
95 Maidenhall
Highnam
Gloucester
Gloucestershire
GL2 8DJ
Innsworth Lane, Longlevens, Gloucester
£525,000
4 Bedroom House - Detached
- Four Bedroom Detached Family Home
- Sought After Location
- Three Reception Rooms
- No Onward Chain
- Double Garage
- EPC Rating: D
Four Bedroom Family Home- FANTASTIC PLOT!
We are delighted to welcome to the open market this much-loved and heavily extended detached family home, offering an abundance of living space both inside and out. Situated on a fantastic road in Longlevens, this property is perfectly positioned near excellent schools and a range of local amenities, making it an ideal choice for families.
In terms of living space, we have: Entrance hallway, ground floor shower room, three reception rooms, kitchen/diner & utility. Upstairs are four double bedrooms, study & bathroom.
Outside to the rear we have a fantastic garden with double garage & parking.
This truly unique home presents an incredible opportunity for those looking for space, convenience, and a prime location.
01452 682952
Entrance Hallway
3.63m x 2.44m (11'11 x 8'0)Approached via double glazed front door, radiator, stairs leading to first floor, recessed down lights, power points, telephone point, doors to all three reception rooms & kitchen/diner.
Lounge
3.96m x 3.25m (13'0 x 10'8)Upvc double glazed windows to side & front, television point, radiator, power points.
Dining Room
3.76m x 2.84m (12'4 x 9'4)Upvc double glazed box bay window to front, radiator, power points.
Sitting Room
5.61m x 2.97m (18'5 x 9'9)Upvc double glazed windows to front & Upvc double glazed sliding doors to rear, velux window, radiator, power points. Door leading to kitchen/diner.
Kitchen/Diner
4.19m x 4.11m (13'9 x 13'6)Upvc double glazed windows to rear, eye & base level units with roll edge work tops, sink/drainer, electric double oven with separate gas hob & hood, built in appliances, radiator, power points, partly tiled walls, door to:
Utility Room
2.08m x 1.88m (6'10 x 6'2)Upvc double glazed window & door to rear, base level units with roll edge work tops, sink/drainer, wall mounted boiler, door to:
Ground Floor Shower Room
1.91m x 1.78m (6'3 x 5'10)Upvc frosted double glazed window to side, shower cubicle, low level wc & pedestal wash hand basin, heated towel rail.
First Floor Landing
Upvc double glazed windows to front, radiator, doors to all rooms.
Bedroom 1
3.12m x 2.82m (10'3 x 9'3)Upvc double glazed box bay window to front, radiator, power point, built in wardrobes.
Bedroom 2
3.96m x 2.64m (13'0 x 8'8)Upvc double glazed windows to side, radiator, power points.
Bedroom 3
4.14m x 3.15m (13'7 x 10'4)Upvc double glazed windows to rear, radiator, power points.
Bedroom 4
2.31m x 2.18m (7'7 x 7'2)Upvc double glazed windows to front, radiator, power points.
Study
Upvc double glazed window to rear, radiator, power point.
Bathroom
3.94m x 2.41m (12'11 x 7'11)Upvc frosted double glazed windows to side, four piece suite comprising of shower cubicle, panelled bath, vanity wash hand basin & low level wc, partly tiled walls, heated towel rail, built in wardrobes.
Rear Garden
A fantastic size garden which is partly paved, mainly laid to lawn, allotment area & greenhouse, door to garage & gated side access.
Double Garage
Power & lighting.
Tenure
Freehold.
Services
Mains water, gas, electricity & drainage.
Local Authority
Gloucester City Council- Band E
Awaiting Vendor Approval
Details are yet to be approved by the vendor and may be subject to change. Please contact the office for more information.
Energy Efficiency and Environmental Impact

Although these particulars are thought to be materially correct their accuracy cannot be guaranteed and they do not form part of any contract.
Property data and search facilities supplied by www.vebra.com
























