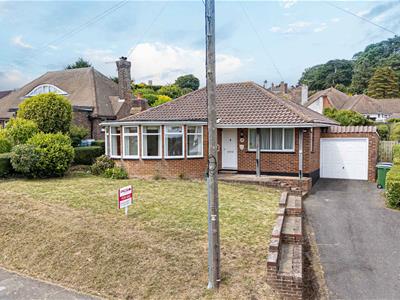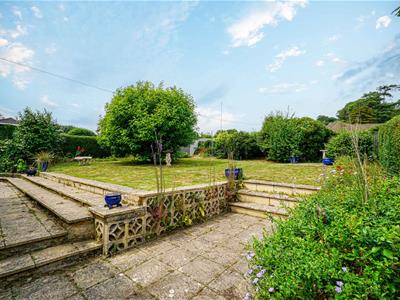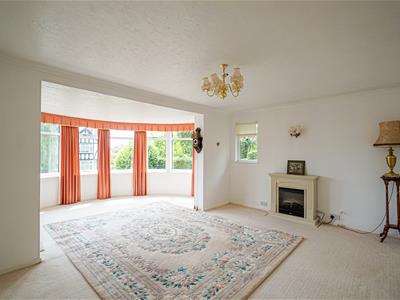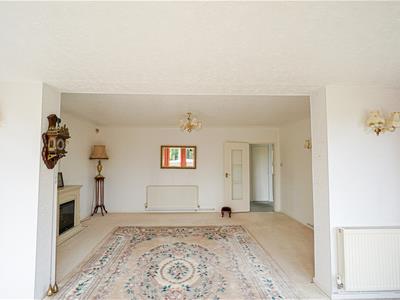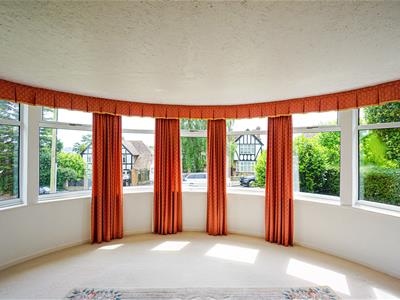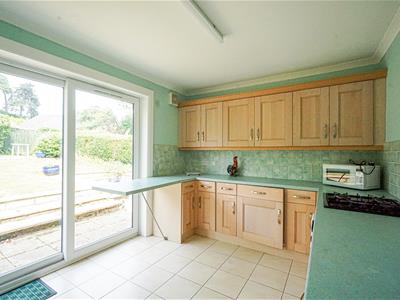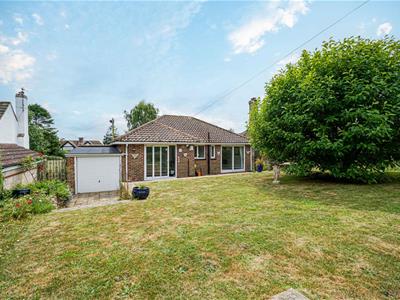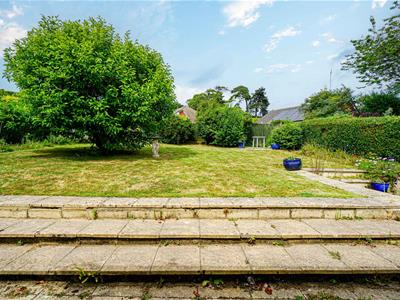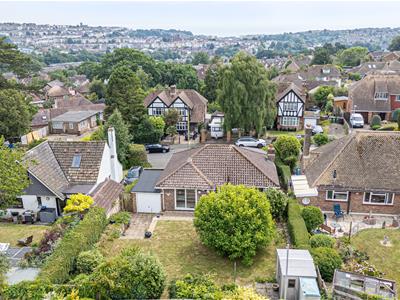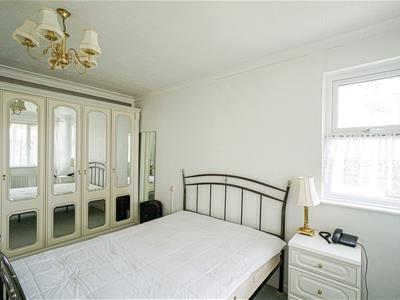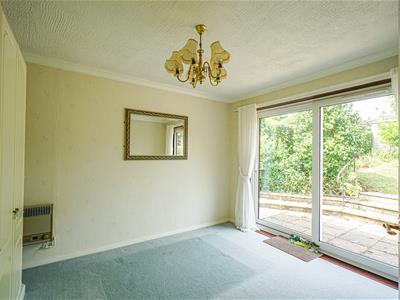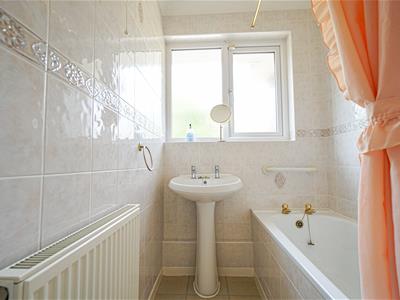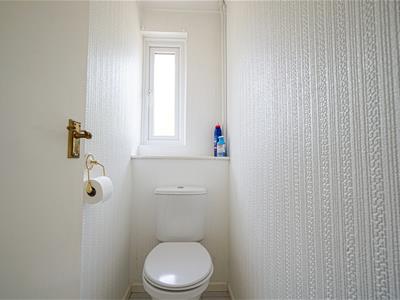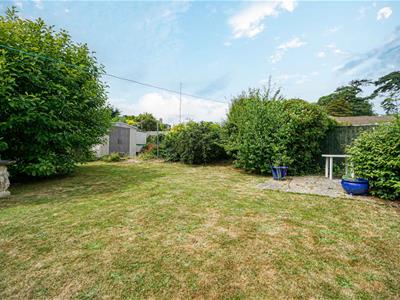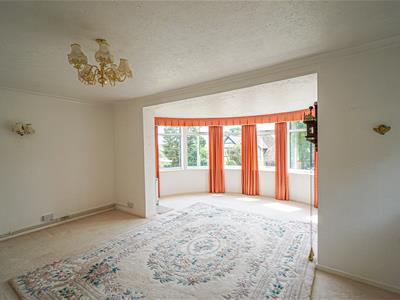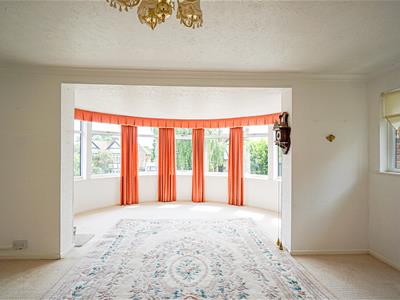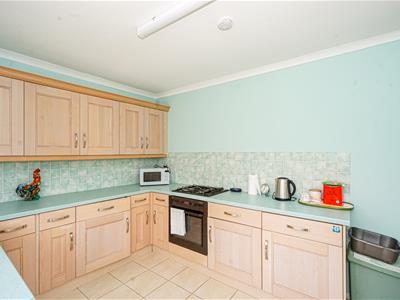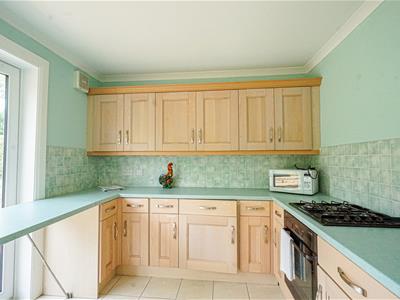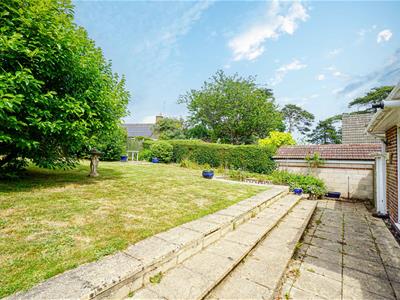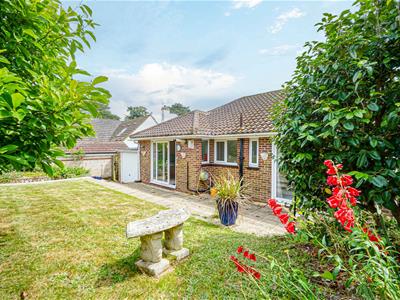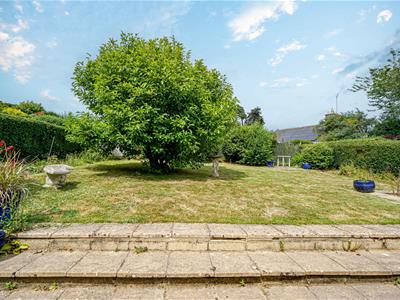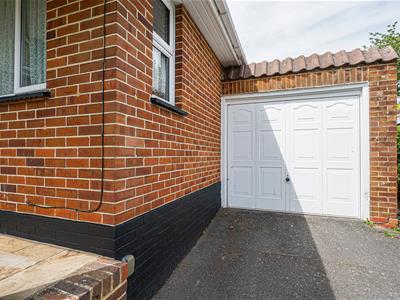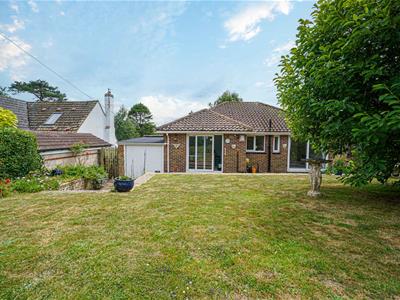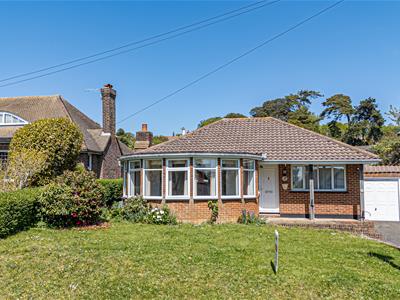
39 Havelock Road
Hastings
East Sussex
TN34 1BE
Langham Road, Hastings
£390,000 Price
2 Bedroom Bungalow - Detached
- Detached Bungalow
- Lounge-Dining Room
- Two Bedrooms
- Bathroom & Separate WC
- Private Rear Garden
- Garage & Off Road Parking
- CHAIN FREE
- Council Tax Band D
PCM Estate Agents are delighted to present to the market CHAIN FREE an opportunity to acquire this DETACHED TWO DOUBLE BEDROOM BUNGALOW, located on this incredibly sought-after road within the St Helens Wood region of Hastings.
Offering well-proportioned accommodation comprising an entrance hall, LOUNGE-DINING ROOM, kitchen, TWO DOUBLE BEDROOMS, bathroom and a SEPARATE WC. There are modern comforts including gas fired central heating, double glazing, a driveway providing OFF ROAD PARKING, GARAGE and a LANDSCAPED GARDEN.
The property is IN NEED OF SOME MODERNISATION but presents a perfect opportunity for someone to acquire a bungalow in a PRIME LOCATION, Conveniently positioned within easy reach of amenities and St Helens Woods.
Please call the owners agents now to book your viewing.
DOUBLE GLAZED FRONT DOOR
Opening to:
ENTRANCE HALL
Wall mounted security alarm pad, radiator, ample built in storage. loft hatch to loft space, wall mounted thermostat control for gas fired central heating, cupboard with radiator and slatted shelving that could operate as an airing cupboard.
LOUNGE-DINING ROOM
6.48m max x 5.23m max (21'3 max x 17'2 max )Dual aspect room with double glazed bow window to front aspect and an additional double glazed window to side enjoying a pleasant outlook, two radiators, television point, combination of wall and ceiling lighting, coving to ceiling,
KITCHEN
4.06m x 2.74m (13'4 x 9')Fitted with a matching range of eye and base level cupboards and drawers with worksurfaces over, tiled splashbacks, four ring gas hob with oven below, inset drainer-sink unit with mixer tap, integrated appliances include under counter fridge and under counter separate freezer, wall mounted boiler, tiled flooring, extractor fan for ventilation, space and plumbing for washing machine, double glazed sliding patio doors to rear aspect allowing for access and a pleasant outlook and access onto the garden, additional double glazed window to side aspect.
BEDROOM ONE
4.42m x 3.10m (14'6 x 10'2)Radiator, fitted bedroom furniture, telephone point, coving to ceiling, dual aspect room with double glazed windows to side and front elevations.
BEDROOM TWO
3.76m x 3.18m (12'4 x 10'5 )Radiator, fitted bedroom furniture, double glazed sliding patio doors to rear aspect allowing for a pleasant outlook and access onto the garden.
BATHROOM
Bath with electric shower over, pedestal wash hand basin, radiator, tiled walls, tiled flooring, double glazed obscured glass window to rear aspect.
SEPARATE WC
Dual flush low level wc, tiled flooring, double glazed window with pattern glass to rear aspect.
OUTSIDE - FRONT
Lawned front garden with driveway providing off road parking.
ATTACHED GARAGE
Up and over door to both front and rear elevations, external security light.
REAR GARDEN
Patio abutting the property, section of lawn, established plants and shrubs, fenced and hedged boundaries, outside water tap, security lighting, gated side access to the front elevation. Enjoying a private aspect.
Energy Efficiency and Environmental Impact

Although these particulars are thought to be materially correct their accuracy cannot be guaranteed and they do not form part of any contract.
Property data and search facilities supplied by www.vebra.com
