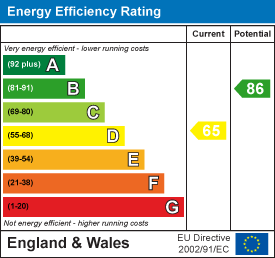
4 Millfields
Station Road
Polegate
BN26 6AS
Camber Drive, Pevensey Bay, Pevensey
£250,000 Sold (STC)
2 Bedroom Bungalow - Semi Detached
- CHAIN FREE
- Double glazed.
- 2 Bedrooms.
- Gas central heating.
- Ensuite to Bedroom 1
- Off-road parking.
- 2 Recepions
- 2 Garages.
- Well presented.
- Nice location.
CHAIN FREE - A well presented and recently redecorated 2 Bedroom semi-detached bungalow with off-road parking for multiple vehicles plus two garages. Two reception rooms, master bedroom with ensuite. Double glazed with gas central heating. Located in the sought after Beachlands area of Pevensey Bay.
Dimensions Supplied
All dimensions supplied are approximate and to be used for guidance purposes only. They do not form part of any contract. No systems or appliances have been tested. Kitchen appliances shown on floor plan are only included if built-in, integrated or specifically stated.
Front approach
Off-road parking for multiple vehicles.
Garden - decorative stone.
2 Garages.
Entrance Porch
Half glazed door to lounge.
Lounge
5.00m'' x 3.84m'' (16'5'' x 12'7'')Double glazed window to front of property.
Door to hallway.
Doors to both bedrooms.
Carpeted.
Kitchen
2.6m x 1.8m (8'6" x 5'10" )Modern kitchen with range of floor and wall units, integrated gas hob with electric oven below. Double glazed window allowing light through from utility room.
Utility room
2.75m x 1.8m (9'0" x 5'10")Range of floor and wall units with space and plumbing for washing machine and dishwasher. Window and door leading out to the rear garden.
Dining Room
3.25m'' x 2.24m'' (10'8'' x 7'4'')Double glazed doors leading out to low maintenance patio area.
Shower room
1.47m'' x 1.65m'' (4'10'' x 5'5'')Shower cubicle.
WC.
Basin with vanity unit.
Opaque double glazed window.
Bedroom 1
3.61m'' x 3.07m'' (11'10'' x 10'1'')Double glazed window to side of property.
Ensuite shower.
Ensuite shower room
3.07m'' x 1.04m'' (10'1'' x 3'5'')Shower cubicle.
WC.
Basin with vanity unit.
Opaque double glazed window.
Bedroom 2
3.25m'' x 2.24m'' (10'8'' x 7'4'')Double glazed window to front of property.
Rear Garden "L Shaped"
Paved with areas of shingle.
Door to garage.
Energy Efficiency and Environmental Impact

Although these particulars are thought to be materially correct their accuracy cannot be guaranteed and they do not form part of any contract.
Property data and search facilities supplied by www.vebra.com



















