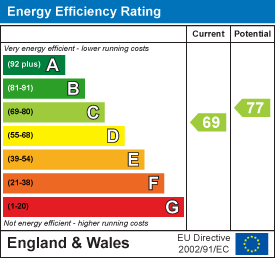Grand Parade, Leigh-On-Sea
£645,000
2 Bedroom Flat - Ground Floor
- Delightful Ground Floor Flat
- Stunning Estuary Views
- Original Features
- Off Street Parking & Detached Garage
- Walking Distance Of Chalkwell Mainline Station
Home Estate Agents are delighted to bring to market this unique ground floor flat on Grand Parade, which boasts delightful views of the Gypsy Bridge, leading to the historic old town in one direction and Chalkwell beach and Esplanade in the other. A grand lounge/dining area and two ample sized bedrooms make this the ideal space for a young family, couple or individual, seeking a peaceful seaside retreat.
Upon entering, you are welcomed into a spacious reception room that provides a warm and inviting atmosphere, perfect for relaxation or entertaining guests. The layout is thoughtfully designed to maximise space and light, creating a homely feel throughout.
The flat features a well-appointed bathroom, ensuring all your daily needs are met with ease. The kitchen, while not specified, is typically a functional space that allows for culinary creativity, making it a joy to prepare meals.
Located in Leigh-On-Sea, residents can enjoy the benefits of coastal living, with beautiful beaches and scenic walks just a stone's throw away. The area is well-served by local amenities, including shops, cafes, and excellent transport links, making it easy to explore the surrounding regions.
This property presents a wonderful opportunity for those looking to embrace a relaxed lifestyle in a picturesque setting. Whether you are a first-time buyer or seeking a rental investment, this flat is sure to impress with its prime location and charming features. Do not miss the chance to make this lovely flat your new home.
Accommodation Comprises
The property is approached via double glazed lead light French doors leading to:
Entrance Porch
2.57m x 0.69m (8'5 x 2'3)With further glazed door leading to:
Entrance Hall
2.77m x 2.64m (9'1 x 8'8)A great size entrance hall with coved cornice to smooth plastered ceiling, two coloured lead light windows to side aspect, radiator, archway through to inner hallway and door to lounge.
Lounge
5.51m into bay x 4.60m (18'1 into bay x 15'1)A fabulous south facing split level room with double glazed bay window to front aspect with estuary views, wood flooring, coved cornice ceiling with central ceiling rose, feature stone fireplace with inset gas living flame effect fire, two radiators.
Inner Hallway
2.16m x 2.16m (7'1 x 7'1)Coved cornice to smooth plastered ceiling with inset spotlighting, understairs storage cupboard, doors to cloakroom, bedroom two and dining room.
Cloakroom
1.42m x 0.81m (4'8 x 2'8)Obscure window to side aspect, low level WC, wall mounted wash hand basin, radiator.
Bedroom Two
4.50m x 4.42m (14'9 x 14'6)Double glazed lead light obscure window to side aspect, carpeted, coved cornice to ceiling, picture rail, two radiators.
Dining Room
3.53m x 3.07m (11'7 x 10'1)Double glazed window to rear aspect, wood laminate flooring, fitted gas fire with attractive wooden surround, built in floor to ceiling alcove storage cupboard, additional built in storage cupboard, coved ceiling, radiator. Open plan to:
Kitchen
3.28m x 1.96m (10'9 x 6'5)Double glazed window to side aspect. The kitchen is fitted to include a one and a quarter bowl stainless steel single drainer sink unit with mixer tap inset into a range of rolled edge worksurfaces with cupboards and drawers beneath, appliance space for cooker, further appliance space and plumbing for washing machine, fridge and freezer, matching eye level wall mounted units, wall mounted boiler (n/t), sliding door to:
Rear Hallway
2.29m x 1.27m (7'6 x 4'2)With glazed door to garden and doors to:
Bedroom One
4.98m x 3.78m (16'4 x 12'5)Double glazed lead light obscure window to side aspect, additional double glazed lead light windows to rear with central French doors leading to the garden, wood laminate flooring, coved ceiling, three radiators.
Shower Room
2.64m x 2.03m (8'8 x 6'8)Double glazed obscure lead light windows to rear and side aspect, modern suite comprising fully tiled shower cubicle, pedestal wash hand basin, low level WC, bidet, half wood panelled to surrounding walls, coved ceiling, radiator.
Externally
Rear Garden
Currently the whole of the rear garden is open and shared with the first floor apartment. However, the title deeds state that a boundary can be erected to provide a private section of garden to the immediate rear of the property.
Front Garden:
To the front of the property there is off street parking for one vehicle giving access to a detached garage.
Garage:
With up and over door, power and lighting connected.
Lease Information
Lease: 157 years remaining
Ground Rent: £0
Service Charge: £0
Please note this lease information has been provided by the vendor and we have not substantiated it with solicitors.
Energy Efficiency and Environmental Impact

Although these particulars are thought to be materially correct their accuracy cannot be guaranteed and they do not form part of any contract.
Property data and search facilities supplied by www.vebra.com
.png)
















