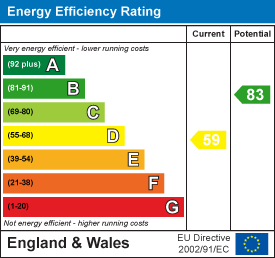412 Cottingham Road
Hull
HU6 8QE
Ulverston Road, Hull
Offers over £170,000
3 Bedroom House - Terraced
Nestled in the charming area of Ulverston Road, Hull, this delightful terraced house presents an excellent opportunity for a starter family home. Boasting three well-proportioned bedrooms and a loft room, this property is perfect for those looking to establish roots in a friendly and welcoming community.
Upon entering, you will find a spacious reception room that offers a warm and inviting atmosphere, ideal for family gatherings or quiet evenings in. The heart of the home is undoubtedly the beautiful open plan kitchen diner, which is designed to be both functional and stylish. This space is perfect for family meals and entertaining guests, with ample room for dining and cooking.
One of the standout features of this property is the south-facing garden, which allows for plenty of natural light to flood in, creating a bright and cheerful environment. This outdoor space is perfect for children to play, or for adults to relax and enjoy the sunshine.
The location is particularly advantageous, being in close proximity to Hessle Square, where you will find a variety of amenities to cater to your everyday needs. From shops to cafes, everything you require is just a short stroll away. The area is known for its good community spirit and friendly neighbours, making it an ideal place for families to thrive.
In summary, this terraced house on Ulverston Road is a wonderful opportunity for those seeking a comfortable and inviting home in a popular location. With its beautiful kitchen diner, three bedrooms, and a lovely garden, it is sure to appeal to families looking to settle down in Hull.
Lounge
3.35m x 4.83m max (11'0 x 15'10 max)Bay window
Kitchen Diner
4.42m x 5.31m max (14'6 x 17'5 max)Base to eye level units, sink and draining unit, integrated fridge freezer, integrated electric oven and microwave, gas hob, integrated dishwasher, integrated washing machine, breakfast bar, French doors leading to the garden
Bedroom One
2.84m x 4.27m max (9'4 x 14'0 max)Bay window
Bedroom Two
2.84m x 3.56m max (9'4 x 11'8 max)
Bedroom Three
1.83m x 2.29m max (6'0 x 7'6 max)Stairs leading to loft room
Bathroom
1.75m x 1.96m max (5'9 x 6'5 max)Panelled bath with over head shower, trough-style sink, low level w/c
Loft Room
3.81m x 3.89m max (12'6 x 12'9 max)Velux window
Outside
Drive to the front of the property. Rear garden with astral turf lawn and patio path and garage
Central Heating
The property has the benefit of gas central heating (not tested).
Council Tax Band
Symonds + Greenham have been informed that this property is in Council Tax Band "B"
Double Glazing
The property has the benefit of double glazing.
Tenure
Symonds + Greenham have been informed that this property is Freehold
Disclaimer
Symonds + Greenham do their utmost to ensure all the details advertised are correct however any viewer or potential buyer are advised to conduct their own survey prior to making an offer.
Viewings
Please contact Symonds + Greenham on 01482 444200 to arrange a viewing on this property.
Energy Efficiency and Environmental Impact

Although these particulars are thought to be materially correct their accuracy cannot be guaranteed and they do not form part of any contract.
Property data and search facilities supplied by www.vebra.com








