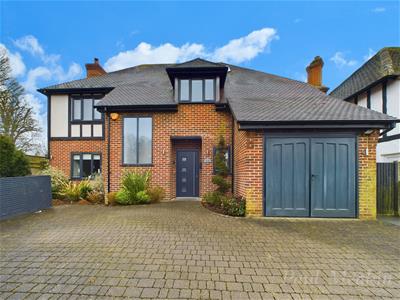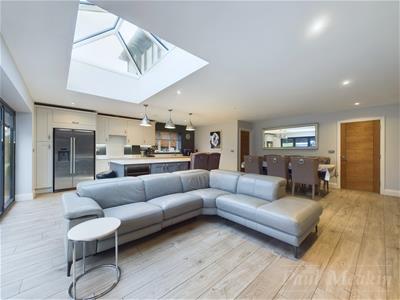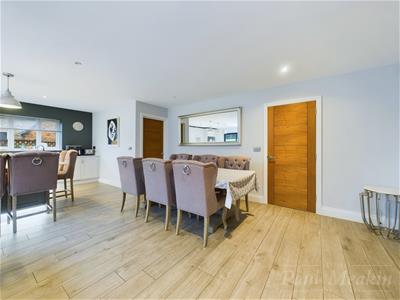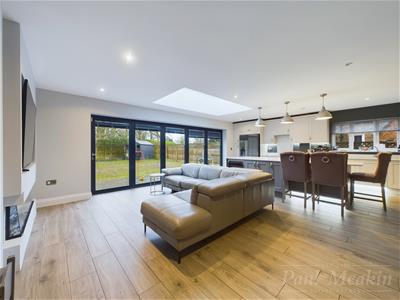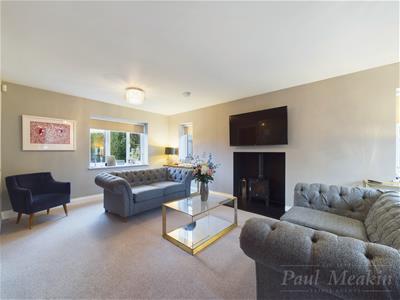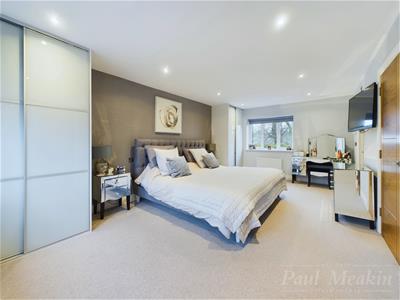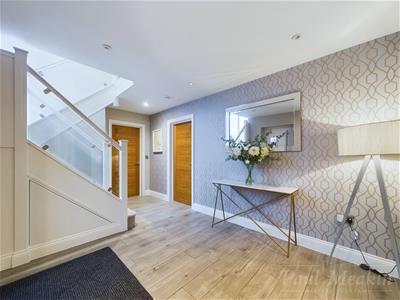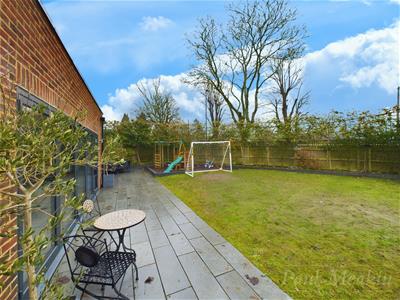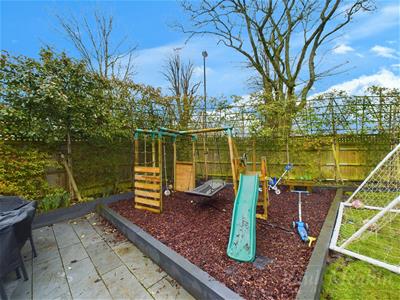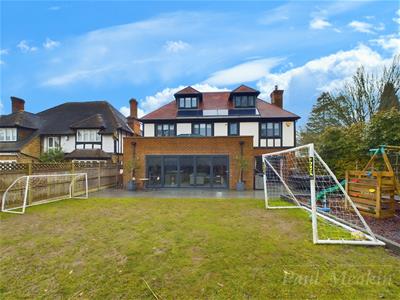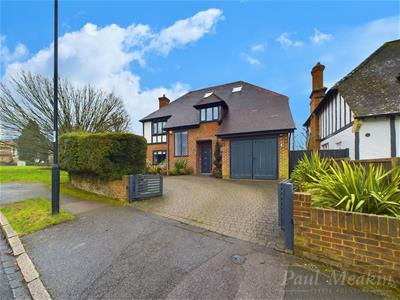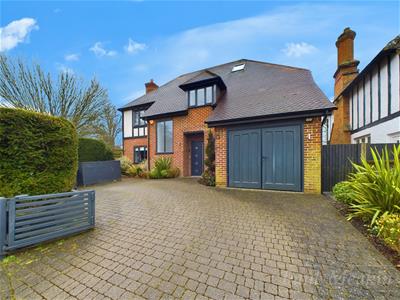
13 Limpsfield Road
Sanderstead
Surrey
CR2 9LA
Glebe Hyrst, Sanderstead
Price Range £1,000,000
5 Bedroom House - Detached
- PRICE RANGE £1,000,000 - £1,150,000 VENDORS HAVE FOUND
- WATCH FULL MARKETING VIDEO
- Exceptional five bedroom detached property
- Impressive 25ft kitchen/diner at the heart of the home
- Separate formal reception room
- Secluded, level rear garden
- Convenient utility room
- Guest bedroom suite on the third floor
- Off-road parking
- Spacious 2,100 sq. ft. of luxurious living space
PRICE RANGE £1,000,000 - £1,150,000
VENDORS HAVE FOUND
Paul Meakin are thrilled to present this exceptional five-bedroom detached family home, ideally located on one of Sanderstead's most desirable residential roads. Set in a prime position, the property offers an impressive 2,100 sq. ft. of living space, combining style, comfort, and modern design throughout.
The welcoming entrance hall features a striking glass banister staircase, leading to a modern cloakroom with WC. The formal reception room offers a perfect space for relaxation, with double doors opening into the stunning 25ft kitchen/diner. This expansive heart of the home is equipped with high-quality units and adjoining work surfaces, ideal for both family meals and entertaining. The kitchen benefits from an abundance of natural light, courtesy of bi-fold doors that open directly into the garden, while the adjacent utility room provides added convenience.
The first floor boasts a magnificent 20ft master suite, complete with a walk-in dressing room and en-suite shower room, alongside three additional spacious bedrooms and a stylish family bathroom. The third floor is dedicated to a guest bedroom suite, featuring a luxurious bathroom.
Externally, the property offers a secluded, level rear garden, predominantly laid to lawn, with a paved patio that spans the width of the house. A driveway at the front provides off-road parking.
Sanderstead Village, with its friendly atmosphere, is just moments away, offering a selection of coffee shops, a Waitrose supermarket, and a Cook shop. Both Sanderstead and Purley Oaks stations are within a 20-minute walk, providing easy access to London Bridge and Victoria. The area is renowned for its excellent schools, including Gresham, Atwood, Ridgeway, and Riddlesdown Collegiate, with many top schools just a short drive or public transport ride away.
This outstanding home is a must-see for buyers seeking space, style, and luxury.
Entrance Hall
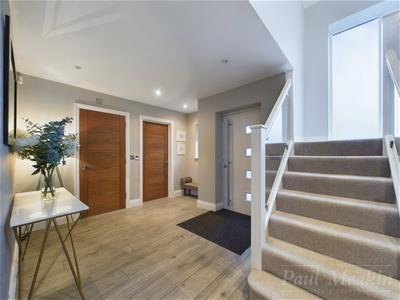 4.92 x 3.44 (16'1" x 11'3")
4.92 x 3.44 (16'1" x 11'3")
Open Plan Kitchen/ Dining Area
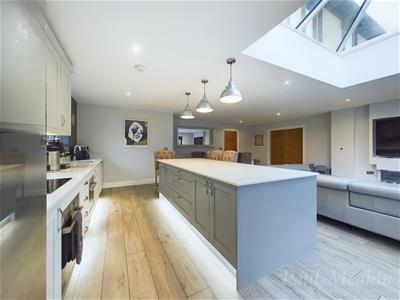 7.78 x 7.16 (25'6" x 23'5")
7.78 x 7.16 (25'6" x 23'5")
Lounge
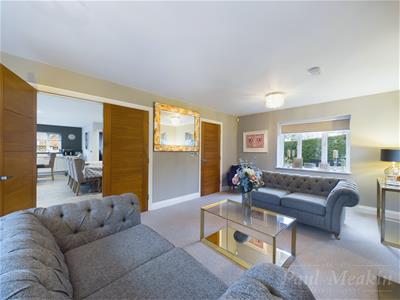 3.66 x 6.26 (12'0" x 20'6")
3.66 x 6.26 (12'0" x 20'6")
Utility Room
2.60 x 1.69 (8'6" x 5'6")
Downstairs WC
2.40 x 1.11 (7'10" x 3'7")
Study
2.64 x 1.96 (8'7" x 6'5")
Landing
Bedroom Two
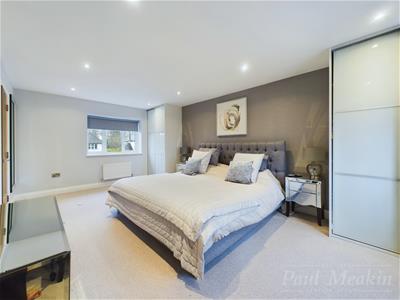 3.67 x 6.22 (12'0" x 20'4")
3.67 x 6.22 (12'0" x 20'4")
Walk in wardrobe
En-suite
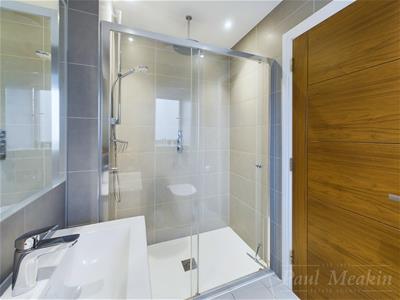 1.53 x 2.33 (5'0" x 7'7")
1.53 x 2.33 (5'0" x 7'7")
Bedroom Three
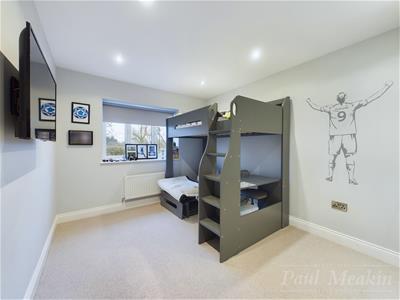 2.93 x 4.05 (9'7" x 13'3")
2.93 x 4.05 (9'7" x 13'3")
Bedroom Four
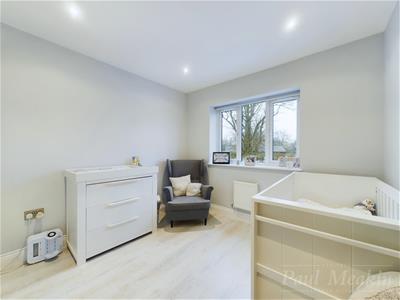 2.92 x 2.75 (9'6" x 9'0")
2.92 x 2.75 (9'6" x 9'0")
Bedroom Five
2.80 x 2.21 (9'2" x 7'3")
Family Bathroom
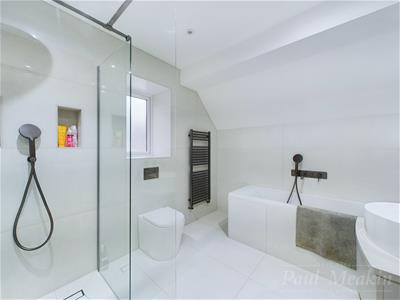 2.33 x 2.92 (7'7" x 9'6")
2.33 x 2.92 (7'7" x 9'6")
Bedroom One
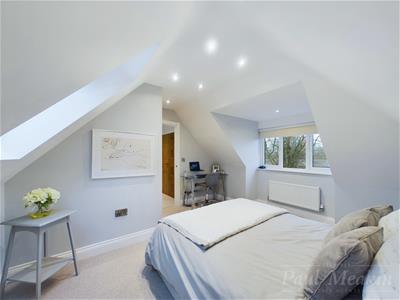 2.89 x 3.94 (9'5" x 12'11")
2.89 x 3.94 (9'5" x 12'11")
Master Bathroom
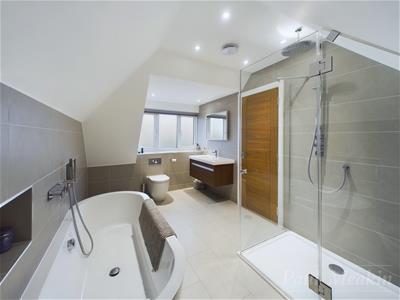 2.42 x 4.01 (7'11" x 13'1")
2.42 x 4.01 (7'11" x 13'1")
Garden
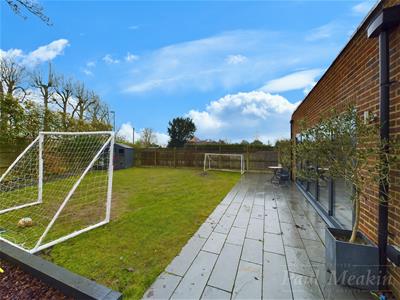
Garage/ Store
Energy Efficiency and Environmental Impact
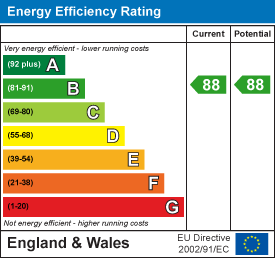
Although these particulars are thought to be materially correct their accuracy cannot be guaranteed and they do not form part of any contract.
Property data and search facilities supplied by www.vebra.com
