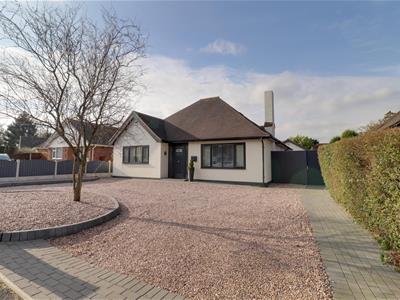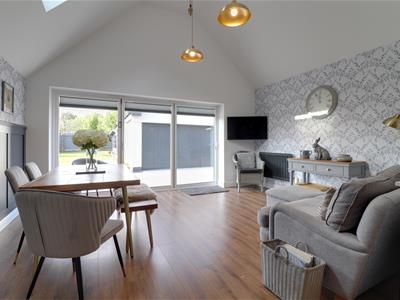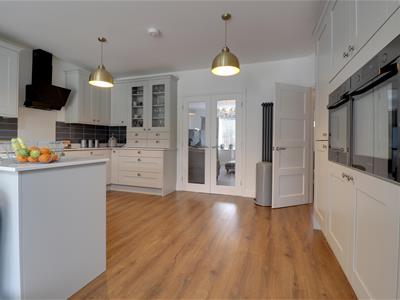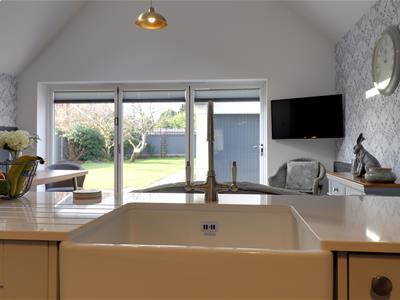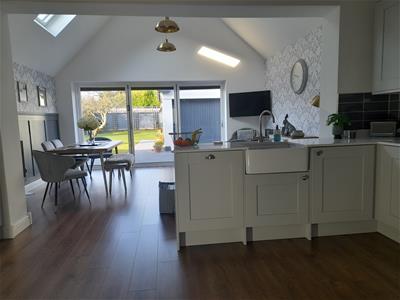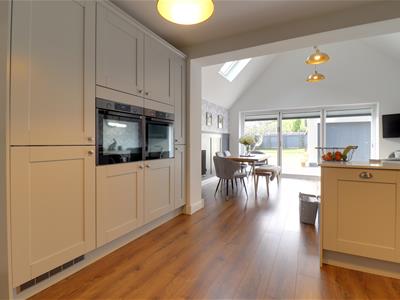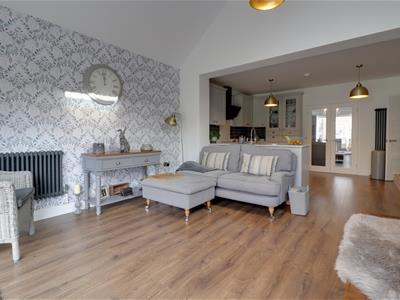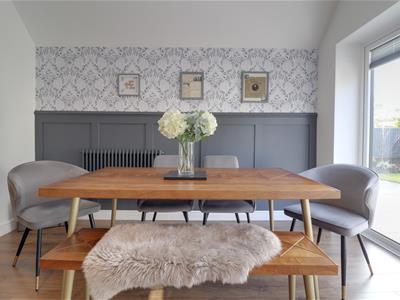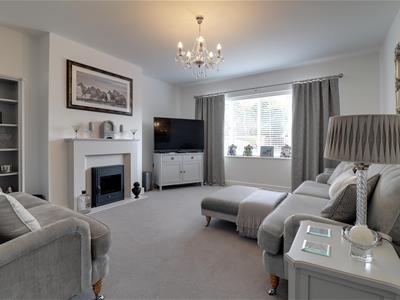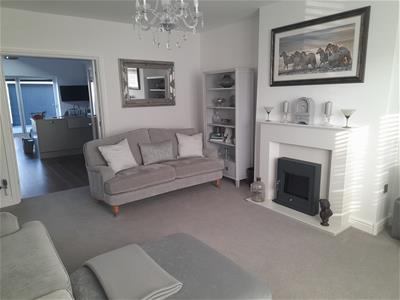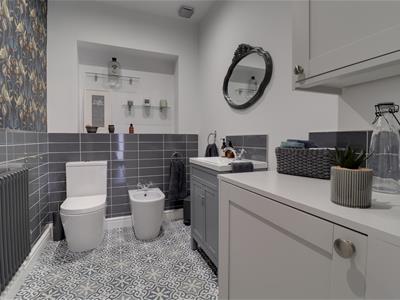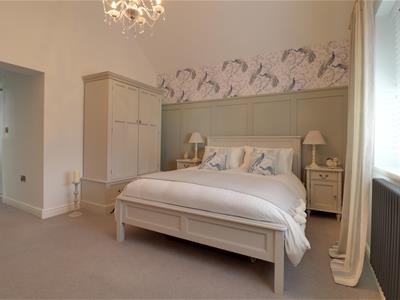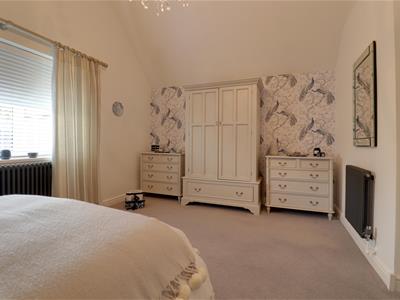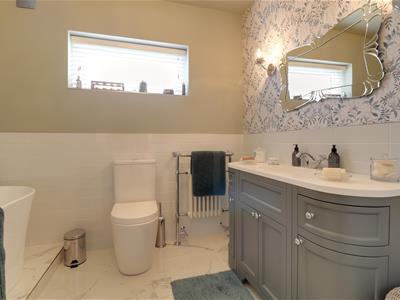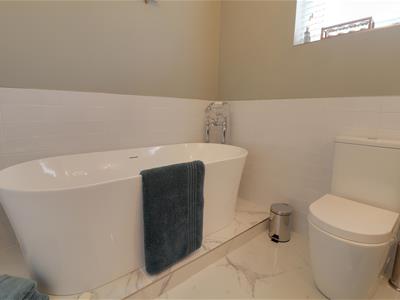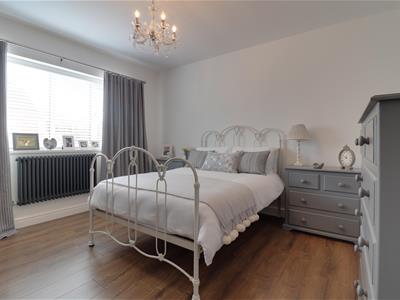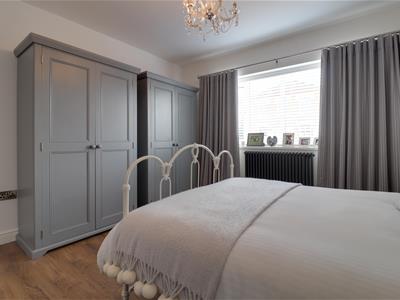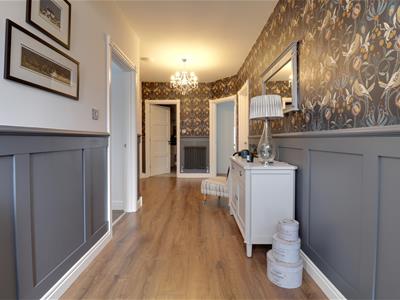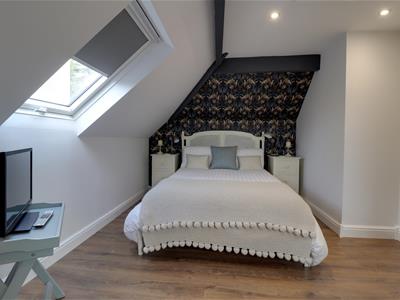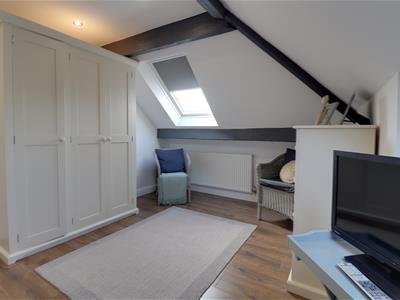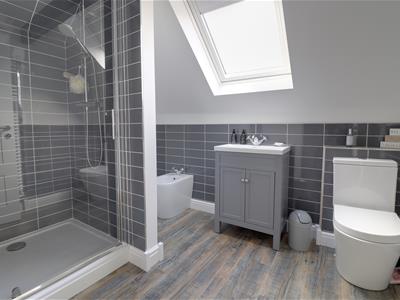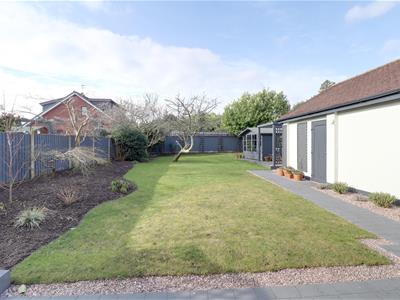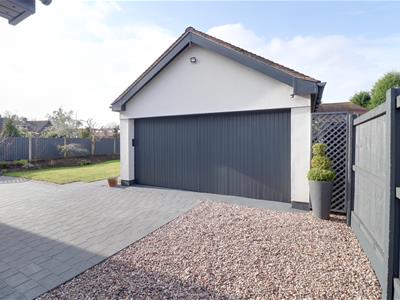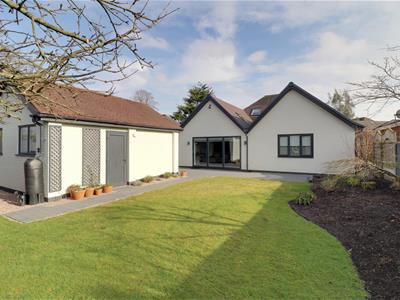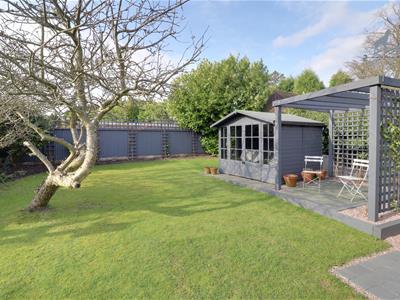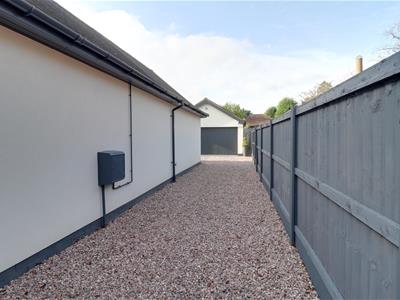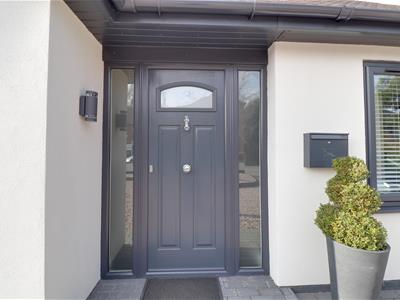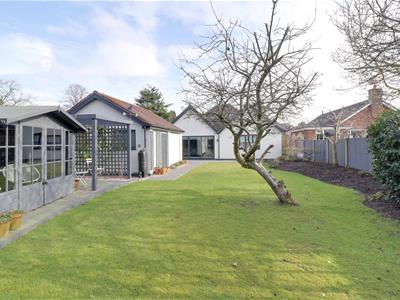
13 Crewe Road, Alsager
Stoke On Trent
Staffordshire
ST7 2EW
Hassall Road, Alsager
£600,000 Sold (STC)
3 Bedroom Bungalow - Detached
BEAUTIFULLY PRESENTED, FULLY MODERNISED & EXTENDED DETACHED DORMER BUNGALOW WITH SOUTH WESTERLEY PRIVATE GARDENS. - A three bedroom, detached dormer bungalow enjoying a pleasant, non-estate position on a sought-after, established thoroughfare within the heart of Alsager. The bungalow has undergone a vast programme of improvement works by the current owner, including extension to the rear.
In brief the property comprises: Entrance hall, lounge having double doors to the kitchen, a fully refitted kitchen with an array of integrated appliances, dining/family area having bi-fold doors opening out to the rear garden, principal bedroom to the ground floor with vaulted ceiling and access to the en-suite bathroom. A further double bedroom and downstairs WC/utility room completes the ground floor. To the first floor, an additional double bedroom and four piece bathroom suite are located, together with a study and separate store offering great potential for a fourth bedroom (subject to the usual permissions).
Externally, the property benefits from ample off road parking, a detached double garage with power and mature gardens to the rear enjoying a private and south-westerly aspect.
To fully appreciate the property's position, well planned and beautifully presented accommodation, early viewing is strongly recommended.
Entrance Hall
Two modern cast iron radiators. Doors to all rooms. Storage cupboard with telephone point.
Bedroom Two
3.861 x 3.737 (12'8" x 12'3")Modern cast iron radiator. Double glazed window to the front elevation.
Downstairs WC/Utility
2.752 x 1.685 (9'0" x 5'6" )Three piece suite comprising a low level WC, vanity wash hand basin with mixer tap, splashback tiling and storage cupboard below, and and bidet. Partly tiled walls. Modern cast iron radiator. Integrated washing machine.
Lounge
5.203 x 4.203 (17'0" x 13'9")Two modern cast iron radiators. Adam’s style fireplace with electric fire. TV aerial and telephone points. Double glazed window to the front elevation.
Kitchen Diner/Family Room
Kitchen Area
4.799 x 3.318 (15'8" x 10'10")A range of wall, base and drawer units with Quartz work surfaces over incorporating a Innova Belfast style sink with drainer and mixer tap. Integrated Samsung induction hob with Lamona extractor canopy over. Integrated Samsung dual single ovens. Integrated dishwasher. Integrated 50/50 fridge freezer. Modern cast iron radiator.
Dining/Family Area
4.860 x 3.553 (15'11" x 11'7")Bi-fold doors opening to the rear garden. Two modern cast iron radiators. Velux skylight. TV aerial point. Telephone point.
Inner Hall
Modern cast iron radiator. Double glazed frosted window to the side elevation. Stairs to the first floor. Door into:-
Principal Bedroom
4.872 x 3.406 (15'11" x 11'2" )Two modern cast iron radiators. Double glazed window to the rear elevation. Vaulted ceiling.
En-Suite Bathroom
2.677 x 2.152 (8'9" x 7'0")Three piece suite comprising a low level WC with push button flush, vanity wash hand basin with mixer tap and storage cupboards below, and a freestanding bath with mixer tap having rinser attachment. Half tiled walls. Double glazed frosted window to the side elevation.
First Floor Landing
Doors to all rooms.
Study
1.833 x 1.605 (6'0" x 5'3")Single panel radiator. Door into:-
Storage Room
2.240 x 1.607 (7'4" x 5'3")Single panel radiator.
Shower Room
2.734 x 2.120 (8'11" x 6'11")Four piece suite comprising a double shower cubicle with rainfall shower having rinser attachment, a vanity wash hand basin with mixer tap and storage cupboard below, a low level WC with push button flush and a bidet. Heated towel rail. Partly tiled walls. Velux skylight. Door into eaves storage.
Bedroom Three
4.939 x 3.135 (16'2" x 10'3")Two Velux skylights. Single panel radiator. TV aerial point. Loft access point.
Detached Double Garage
5.448 x 4.686 (17'10" x 15'4")Composite door to the side. Two double glazed windows to the rear. Double split opening door to the front. Power and lighting.
Externally
The property is accessed via a shale driveway providing ample off road parking for numerous vehicles. Fenced and hedged boundaries. Access gate opening to the rear garden leading to a further shale area to a detached double garage. The mature garden is mainly laid to lawn with paved patio area providing ample space for garden furniture, also having a range of trees, shrubs and plants. Fenced boundaries.
NB: Tenure
We have been advised that the property tenure is FREEHOLD, we would advise any potential purchasers to confirm this with a conveyancer prior to exchange of contracts.
Council Tax Band
The council tax band for this property is D.
NB: Copyright
The copyright of all details, photographs and floorplans remain the possession of Stephenson Browne.
Energy Efficiency and Environmental Impact
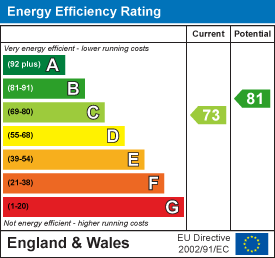
Although these particulars are thought to be materially correct their accuracy cannot be guaranteed and they do not form part of any contract.
Property data and search facilities supplied by www.vebra.com
