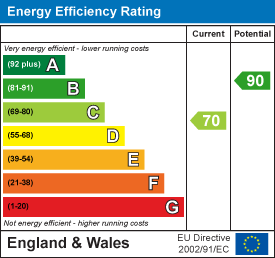
47, Orsett Road
Grays
Essex
RM17 5HJ
Moore Avenue, Grays
Offers Over £350,000 Sold (STC)
3 Bedroom House - Terraced
- Ideal First Time Buy
- Three Bedrooms
- Off Street Parking For Two Cars
- Large Rear Garden
- Good Decorative Order Throughout
- Viewing Advised
- Close To Local Shops And Transport Links
- Modern Fitted Kitchen
Thomas Marsh is delighted to present this charming three-bedroom terraced house, offering comfortable living in a well-connected location. Situated in the heart of Grays, Essex, this property offers easy access to a wealth of amenities, excellent transport links, and desirable schools, making it an ideal residence for families, first-time buyers, and savvy investors. and will be sold as a chain free property.
Key Features:
Bedrooms: 3 generously sized bedrooms, perfect for family living or a home office.
Living Areas: A cozy living room designed for relaxation and entertainment.
Dining Room: A dedicated dining area, ideal for entertaining.
Kitchen: Modern fitted kitchen with integrated appliances.
Bathroom: Beautiful bathroom suite with modern fixtures and fittings.
Garden: A large, private rear garden, ideal for outdoor enjoyment.
Parking: Off-street parking for two vehicles at the front of the property.
Location:
Located in the highly desirable Moore Road, this property is situated in the heart of Grays, offering unmatched convenience to local shopping centers, restaurants, and parks. Grays train station is a short distance away, with direct services to London, making it ideal for commuters. The area is also well-served by highly-regarded local schools, creating an attractive environment for families.
This property represents an excellent opportunity to acquire a well-located and spacious home in a sought-after area of Grays, with clear potential for future value growth. Whether you are looking for
For more information and to arrange a viewing, please contact us today.
Entrance Hall
4.01m x 1.63m (13'2 x 5'4)Entry via front door into hallway, doors to, stairs to first floor landing, under stairs storage cupboard, wood effect flooring throughout, radiator.
Lounge
3.66m x 3.18m (12'0 x 10'5)Double glazed bay window to front aspect, archway to dining room, wood effect flooring throughout, radiator.
Dining room
3.25m x 2.44m (10'8 x 8'0)Double glazed door to garden, wood effect flooring throughout, radiator.
Kitchen
2.31m x 2.21m (7'7 x 7'3)Double glazed window to rear aspect, wood effect flooring, fitted with a range of grey gloss wall and base units, contracting worktops withy tile splash backs, built-in electric oven & microwave , gas hob with extraction good over, integrated fridge/ freezer & dishwasher space for washing machine, sink/drainer with mixer tap, spot lighting.
First Floor Landing
Doors to, built in storage cupboard, access to loft.
Bedroom One
3.28m x 3.23m (10'9 x 10'7)Double glazed window to rear aspect. radiator.
Bedroom Two
3.05m x 2.74m (10'18 x 9'0)
Bedroom Three
2.11m x2.01m (6'11 x6'7)Doubler glazed window to front aspect, radiator.
Bathroom
1.65m x 1.42m (5'5 x 4'8)Obscured double glazed window to rear aspect, tiled walls, wood effect flooring, built-in vanity unit with sink, low level WC, welkin in shower cubicle with shower over, heated towel rail, extraction fan, spot lighting.
Rear Garden
Large rear garden approx 70ft, mainly laid to lawn with patio area, garden shed.
Front Garden
Block paved driveway with off street parking for two cars.
Energy Efficiency and Environmental Impact

Although these particulars are thought to be materially correct their accuracy cannot be guaranteed and they do not form part of any contract.
Property data and search facilities supplied by www.vebra.com










