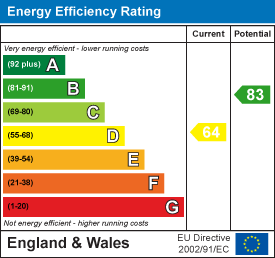Church Road, Manor Park, London
Asking price £550,000 Sold (STC)
4 Bedroom House - End Terrace
- Freehold
- Spacious Living
- Prime Location
- High Rental Yield
- Newly Refurbished Kitchen & Bathroom
- Cellar for Extra Storage
- Double Glazing
- Gas Heating
- Close to Amenities
- Energy Efficient
***Guide Price £550,000- £575,000
Situated on Church Road in the vibrant Manor Park area of East London, this charming end-terrace house offers a fantastic opportunity for those seeking a spacious and well-connected home. Spanning an impressive 1,324 sq. ft., the property features four well-proportioned bedrooms and two inviting reception rooms, making it perfect for both relaxation and entertaining.
Designed for modern living, the home includes a newly refurbished kitchen to meet all culinary needs and a modern family bathroom for added convenience. The generous layout provides ample space for families or professionals looking to settle in a thriving community.
A key highlight of this property is its excellent transport links. With Manor Park Station (Elizabeth Line) and Woodgrange Park (Overground) just a short distance away, commuting to Central London is both quick and efficient. This makes it an ideal choice for those who work in the city but enjoy the community feel of East London.
Beyond transport, the area offers a wealth of local amenities. Residents will find a variety of shops, supermarkets, parks, and top-rated schools within easy reach, making this a highly desirable location for families and individuals alike.
This delightful home is more than just a property – it’s a lifestyle choice, offering the perfect balance of space, convenience, and community living.
Ground Floor
Reception room
 7.67 x 3.20 (25'1" x 10'5")A spacious and elegant living area, ideal for both relaxation and entertaining. The front-facing bay window floods the room with natural light, creating a bright and welcoming atmosphere perfect for family gatherings or quiet evenings in.
7.67 x 3.20 (25'1" x 10'5")A spacious and elegant living area, ideal for both relaxation and entertaining. The front-facing bay window floods the room with natural light, creating a bright and welcoming atmosphere perfect for family gatherings or quiet evenings in.
Kitchen
 4.93 x 3.10 (16'2" x 10'2")This newly refurbished kitchen has been meticulously designed with functionality in mind, offering generous counter space and ample storage, perfect for home cooking and family meals. Equipped with premium appliances and contemporary finishes, it seamlessly combines style with exceptional practicality.
4.93 x 3.10 (16'2" x 10'2")This newly refurbished kitchen has been meticulously designed with functionality in mind, offering generous counter space and ample storage, perfect for home cooking and family meals. Equipped with premium appliances and contemporary finishes, it seamlessly combines style with exceptional practicality.
Conservatory
 6.90 x 4.89 (22'7" x 16'0")Offering direct access to the garden, the conservatory is a flexible space that could be transformed to suit a variety of needs. Whether envisioned as an additional living or dining area, or a dedicated home office or relaxation space, its potential is limited only by the buyer's imagination.
6.90 x 4.89 (22'7" x 16'0")Offering direct access to the garden, the conservatory is a flexible space that could be transformed to suit a variety of needs. Whether envisioned as an additional living or dining area, or a dedicated home office or relaxation space, its potential is limited only by the buyer's imagination.
Garden
 8.55 x 5.48 (28'0" x 17'11")A well-sized private garden, perfect for outdoor dining, barbecues, or creating a tranquil green space in the heart of the city.
8.55 x 5.48 (28'0" x 17'11")A well-sized private garden, perfect for outdoor dining, barbecues, or creating a tranquil green space in the heart of the city.
First Floor
Master Bedroom
 4.56 x 4.02 (14'11" x 13'2")A generously sized double bedroom with space for a king-size bed, wardrobes, and additional furnishings. The high ceilings and large windows enhance the feeling of space and light.
4.56 x 4.02 (14'11" x 13'2")A generously sized double bedroom with space for a king-size bed, wardrobes, and additional furnishings. The high ceilings and large windows enhance the feeling of space and light.
Second Bedroom
 3.30 x 2.84 (10'9" x 9'3")A well-appointed bedroom offering versatile functionality, suitable for guests, children, or as a home office. The space is designed to provide both comfort and practicality, with sufficient room for a double bed or an office configuration.
3.30 x 2.84 (10'9" x 9'3")A well-appointed bedroom offering versatile functionality, suitable for guests, children, or as a home office. The space is designed to provide both comfort and practicality, with sufficient room for a double bed or an office configuration.
Third Bedroom
 3.31 x 2.97 (10'10" x 9'8")A well-proportioned bedroom, offering a versatile space for various uses. This room provides a comfortable and intimate environment.
3.31 x 2.97 (10'10" x 9'8")A well-proportioned bedroom, offering a versatile space for various uses. This room provides a comfortable and intimate environment.
Bathroom
 2.07 x 1.62 (6'9" x 5'3")A modern and sophisticated bathroom, equipped with a high-quality three-piece suite, featuring a bathtub with an overhead shower, a washbasin, and a toilet.
2.07 x 1.62 (6'9" x 5'3")A modern and sophisticated bathroom, equipped with a high-quality three-piece suite, featuring a bathtub with an overhead shower, a washbasin, and a toilet.
Second Floor
Fourth Bedroom
 4.55 x 2.99 (14'11" x 9'9")A beautifully converted loft bedroom, creating a cosy and private retreat. Perfect as a guest bedroom, home office, or additional living space.
4.55 x 2.99 (14'11" x 9'9")A beautifully converted loft bedroom, creating a cosy and private retreat. Perfect as a guest bedroom, home office, or additional living space.
Energy Efficiency and Environmental Impact

Although these particulars are thought to be materially correct their accuracy cannot be guaranteed and they do not form part of any contract.
Property data and search facilities supplied by www.vebra.com
.png)



