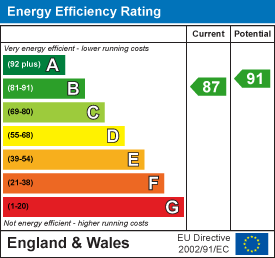
23 High Street
Rothwell
Northants
NN14 6AD
Wedgwood Close, Desborough, Kettering
£395,000 Sold (STC)
4 Bedroom House - Detached
- FOUR DOUBLE bedrooms
- Block paved parking and Double Garage
- South/South East facing rear garden
- Conservatory/Family Room
- Cul-De-Sac position
- Excellent 'B' Energy Rating with Solar Panels providing c. £800 PA income for the owners
**IN PERSON AND VIDEO VIEWS AVAILABLE ** An outstanding FOUR DOUBLE bedroom detached family home, constructed by the renowned Springfir Builder in their Sheringham design. This property features a south-facing rear garden and is situated in a pleasant cul-de-sac location on the outskirts of town. The property has undergone numerous improvements including Separate double glazed Garden room to rear, re-fitted Kitchen/ breakfast room with built in appliances, re-fitted cloakroom and en-suite. Reception Hall, Cloakroom W.C, front to back Lounge/sitting and separate Dining room. Good sized Kitchen, separate Utility room. Gallery Landing to four Bedrooms and Family Bath/shower room. Block paved parking to Double Garage and good sized rear garden with Summer house.
Excellent 'B' Energy Rating with Solar Panels providing c. £800 PA income for the owners
Excellent 'B' Energy Rating with Solar Panels prov
Excellent 'B' Energy Rating with Solar Panels providing c. £800 PA income for the owners
Reception Hall
Via opaque wood grain Upvc double glazed panelled door with leaded opaque side screen, stair case rising to first floor landing having good sized storage cupboard under, panelled doors Lounge/Sitting Room, Separate Dining Room, Cloakroom/Wc and refitted Kitchen/Breakfast Room
Cloakroom/WC
Comprising close coupled Wc, vanity wash hand basin with cupboard under and tiled surrounds, opaque double glazed window and heated towel rail/radiator
Lounge/Sitting Room
6.86m x 3.47m (22'6" x 11'4" )Spacious room with leaded double glazed bay window to front with double panelled radiator, feature fire surround with living flame gas fire, French style double doors offering outlook and access to South, South/Easterly landscaped rear garden, further double panelled radiator, wall light points and ceiling coving and TV Point
Separate Dining Room
3.60m x 2.81m (11'9" x 9'2" )Having leaded double glazed window to front and radiator, ceiling coving
Kitchen/Breakfast Room
4.92m x 4.46m (16'1" x 14'7" )Offering a comprehensive range of refitted high and base level cupboard units with drawer space and work tops with complementary tiled surrounds, one and half bowl single drainer sink unit, integrated fridge/freezer, full sized dishwasher, two combination oven/microwaves as well as main oven and four ring gas hob with concealed extractor over, tiled floor, Upvc double glazed windows side and rear and double glazed door to rear garden, walk through to separate Utility Room and TV point in Kitchen
Utility
Offering a further range of light oak coloured high and base level cupboard units with drawer space with work tops and sink unit and Upvc double glazed door to side, radiator and plumbing automatic machine
Gallery Landing
Gallery style landing with Upvc double glazed window to front, access to partly boarded loft, hatch with retractable ladder, power point and panelled doors to Four Good Sized Bedrooms, Bath/Shower Room and shelved linen cupboard
Master Bedroom
3.47m 3.35m (11'4" 10'11" )Having Upvc double glazed window to rear, full height and length fitted mirror fronted wardrobes offering an extensive range of clothes hanging and shelving space, radiator and panelled door to En-Suite and TV point
En-suite
Refitted suite comprising shower cubicle, close coupled Wc and vanity wash hand basin, tiled floor and heated towel rail/radiator, opaque Upvc double glazed window to rear
Double Bedroom Two
3.02m x .32m (9'10" x .104'11" )Having leaded double glazed window to front, mirror fronted fitted wardrobes providing clothes hanging and shelving space and radiator and Tv point
Double Bedroom Three
3.7m x 2.15m (12'1" x 7'0" )Having double glazed leaded window to front and radiator and TV point
Bedroom Four
2.81m x 2.55m (9'2" x 8'4" )Good size fourth bedroom with double glazed window to rear and radiator
Bath/Shower Room
Four piece suite comprising claw foot panelled bath with mixer tap, Wc, pedestal wash hand basin and shower cubicle, full tiling to floors and walls, opaque double glazed window and heated towel rail/radiator
Outside Front
The property enjoys sizeable gardens with the front being block paved parking for several vehicles which in turn leads to Double Garage, pathway leading to entrance door and rear garden via side gates
Double Garage
5.51m x 5.51m (18'0" x 18'0" )Having remote individual up and over doors, power and lighting connected, ample eaves storage space
Outside Rear
The rear garden is an additional feature to the property enjoying a South, South/Easterly aspect and thoughtfully landscaped with flower beds and borders, lawned gardens, patio and access to Garden Room, further summer house wit lighting and power connected, water feature and pond
Garden Room
3.77m x 3.59m (12'4" x 11'9" )Upvc double glazed construction, offering outlook and access to rear garden
Energy Efficiency and Environmental Impact

Although these particulars are thought to be materially correct their accuracy cannot be guaranteed and they do not form part of any contract.
Property data and search facilities supplied by www.vebra.com
































