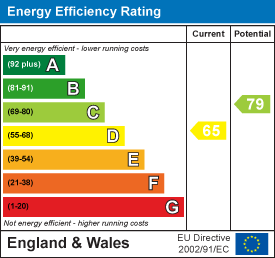
High Street
Wombourne
Wolverhampton
WV5 9DP
82 Station Road, Wombourne, Wolverhampton
Offers In The Region Of £575,000 Sold (STC)
4 Bedroom House
- Generously Proposed Detached Family Home
- Large Rear Garden
- Three Reception Rooms
- Four Bedrooms Upstairs & One Downstairs
- Balcony to the Principal Bedroom Overlooking the Rear Garden
- Laundry & Downstairs Cloakroom
- Generous Driveway
This detached family home offers well proportioned accommodation over two storeys. There are three reception rooms, a dining kitchen, laundry, guest cloakroom and study to the ground floor and there are four double bedrooms and a contemporary bathroom to the first floor. There is a large driveway with a newly constructed storage room with an electronically operated roller shutter door. There is a large garden to the rear and the property benefits further from double glazing and gas central heating.
EPC : D
WOMBOURNE OFFICE
LOCATION
Station Road is set in an ideal location for easy access to Wombourne village centre with an array of amenities and facilities to include shops, doctors, dentists, library, leisure centre and bus services giving access to towns further afield. Within walking distance are Bratch Locks and Kingswinford Railway Walk. Both Westfield Community and St Benedicts Primary School are within convenient travelling distance.
DESCRIPTION
Station Road has been significantly improved and offers well proportioned accommodation over two storeys. The lounge is a generous size opening onto the garden and the dining kitchen has been opened up to provide an open plan space suitable for modern family living. The property benefits from a laundry, guest cloakroom, sitting room, study and store to the ground floor and there are four double bedrooms and a contemporary bathroom to the first floor.
There is parking to the front with a newly constructed storage room with an electronically operated roller shutter door. There is a large garden to the rear and the property benefits further from double glazing and gas central heating.
ACCOMMODATION
An open porch with spot lights has a composite obscured front door with side windows opening into the excellent size HALL with Karndean flooring. A double width door opens into the LOUNGE which is bold and impressive with double French doors and windows to the rear garden, coved ceiling, feature Media Wall and linear gas fireplace. The DINING KITCHEN has Karndean flooring throughout with the dining area being at the front of the property with coved ceiling, spot lights and a double glazed window. There is an under stairs storage cupboard and the kitchen is to the rear of the property with a range of wall and base units with roll top work surfaces, tiled splash back, under cupboard spot lights, one and a half bowl sink and drainer, double integrated oven, four ring gas hob, chimney style filtration unit above, coved ceiling, spot lights and a double glazed window to the rear garden. Door to the LAUNDRY with Karndean flooring, co-ordinating units and work surface, circular stainless steel sink, tiled splash back, plumbing and space for a washing machine and dryer, double glazed door and window to the rear garden and a door to the GUEST CLOAKROOM with a pedestal basin, WC, tiled floor, part tiled walls and a chrome ladder towel rail. The FRONT SITTING ROOM & STUDY are good sized rooms with a double glazed windows to the front and side.
Wide stairs from the hall rise to the first floor landing with a heated storage cupboard, double glazed window to the front and access to the fully boarded loft with a drop down ladder. The PRINCIPAL BEDROOM is a beautifully light room with a full bank of built in wardrobes, coved ceiling and double French doors and windows opening onto the private balcony seating area. BEDROOM TWO is an excellent size double room with built in wardrobes, coved ceiling and double glazed window to the rear. BEDROOMS THREE & FOUR are also double rooms with coved ceilings and double glazed windows to the front. There is a superb HOUSE BATHROOM with a fully tiled double corner shower with rain-head shower and additional shower attachment, ladder heated towel rail, WC, his and hers wash basins with vanity drawers beneath and a feature tiled backdrop, under floor heating and a step up to the freestanding bath with handheld shower attachment, Amtico flooring, tiled walls, spot lights and double glazed obscured windows to the front and rear.
OUTSIDE
A low rise front wall opens into a good size BLOCK PAVED DRIVE with shaped lawn to the side, mature shrubs and fencing to the borders. There are steps and a sloped path leading to the front door and a recently constructed brick built STORE ROOM with lighting, power points and electric motorised roller shutter door.
There is gated side access to the REAR GARDEN with paved patio, feature gazebo, outdoor kitchen, long lawn with mature shrubs and fencing to the borders and a summer house to the end of the garden. The garden benefits from external lighting and power.
Energy Efficiency and Environmental Impact

Although these particulars are thought to be materially correct their accuracy cannot be guaranteed and they do not form part of any contract.
Property data and search facilities supplied by www.vebra.com






























