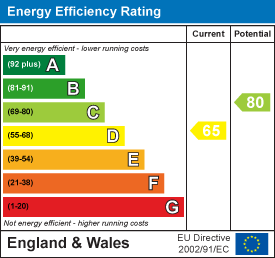
Pearson Ferrier
Tel: 0161 7644440
Fax: 0161 7644790
435 - 437 Walmersley Road
Bury
Lancashire
BL9 5EU
Lathom Street, Chesham, Bury
£165,000 Sold (STC)
3 Bedroom House - Terraced
- EXTENDED TERRACE
- THREE BEDROOMS
- TWO RECEPTION ROOMS
- NO ONWARD CHAIN
- POPULAR LOCATION
- WALKING DISTANE TO BURY TOWN CENTRE
Well presented extended three bedroom, two reception room terrace property located in the Chesham area of Bury within walking distance to Bury town centre. The location offers excellent access to Bury town centre, local primary schools (including Chesham Primary and St Josephs & St Bedes), a handy parade of shops with Clarence park and Chesham woods being on the doorstep. In Brief the property comprises of; Vestibule, lounge, dining room, extended kitchen and family bathroom. To the first floor is a landing and three bedrooms. The property benefits from low maintenace garden to the front and enclosed garden to the rear with artificial grass and is an ideal first time buy.
Leasehold -999 years less 1 day from 24 December 1883
Ground Rent £10.30 per year
Council Tax Band - A
EPC - D
Vestibule
Double glazed upvc door access to the front.
Lounge
4.35m x 3.24m (14'3" x 10'7")Double glazed window, gas living flame pebble effect gas fire with feature, television point, ceiling light point and radiator.
Dining/Sitting Room
4.35m x 3.08m (14'3" x 10'1")Ceiling light point, built in storage, ceiling light point and radiator.
Kitchen
3.98m x 2.36m (13'0" x 7'8")Double glazed window and door access to the rear, selection of white wall & base units with work surfaces to complement, integrated electric oven and gas hob with stainless steel extractor hood over, plumed for washing machine space fridge/freezer, stainless steel sink & drainer, tiled splash back and ceiling light point.
Bathroom
3.11m x 1.51m (10'2" x 4'11")Double glazed frosted window to the rear, three piece white suite comprising of; Low level w.c, hand wash basin set in vanity unit and panel bath with electric shower over, tiled elevations, ceiling light point and radiator.
Landing
Two ceiling light points.
Main Bedroom
4.35m x 3.05m (14'3" x 10'0")Two double glazed windows to the rear, fitted wardrobes, built in storage, ceiling light point, two wall lights and radiator.
Second Bedroom
3.25m x 2.32m (10'7" x 7'7")Double glazed window to the front, fitted wardrobes, wall mounted combination boiler ceiling light point and radiator.
Third Bedroom
4.21m x 1.56m (13'9" x 5'1")Double glazed window to the front, ceiling light point and radiator.
Externally
Low maintenance paved garden to the front with planted flower bed.
Enclose yard to the rear with walled surround and gate access to the rear.
Energy Efficiency and Environmental Impact

Although these particulars are thought to be materially correct their accuracy cannot be guaranteed and they do not form part of any contract.
Property data and search facilities supplied by www.vebra.com











