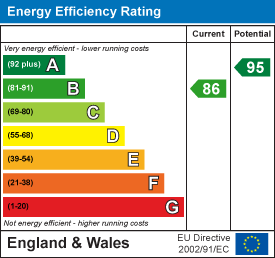
22 High Street
Boroughbridge
North Yorkshire
YO51 9AW
Peregrine Avenue, Boroughbridge
Guide Price £325,000
4 Bedroom House - Semi-Detached
- Modern Semi-Detached House
- 4 Bedrooms
- Stylish Kitchen
- Spacious Lounge
- Master Bedroom Suite
- House Bathroom & Downstairs WC
- Garage & Parking
- Lawned Rear Garden
- Gas Central Heating
- New Home Warranty
**** IMPRESSIVE MASTER SUITE ****
A modern three storey semi-detached house set within this much sought after development, featuring a superb master bedroom suite, spacious lounge and private rear garden.
Accommodation
The property is entered via a composite door into the entrance hall with laminate wooden flooring, and a cloakroom/WC and staircase leading off. The cloakroom/WC includes a standing wash hand basin and low flush wc.
The laminate wooden flooring extends into the modern kitchen, which features a range of matching high and low level storage cupboards with marble effect laminate worktops across three sides which have an inset sink & drainer unit and a four point gas hob. Included in the kitchen is a variety of integrated appliances including a fridge & freezer, dishwasher, oven, and there is a space under the worktop with plumbing for a washing machine. The kitchen houses the gas boiler, and has a single radiator, and boasts a Georgian bar style uPVC double glazed window out to the open front aspect.
The generous sitting/dining room includes two double radiators, a deep under stairs storage cupboard and the room features floor to ceiling uPVC double glazed windows with matching french doors into the garden beyond.
The first floor landing with radiator and double fronted storage cupboard leads to bedrooms four, three, two, and the house bathroom.
Bedroom four is positioned to the rear of the property and would be ideal for a single bedroom or home office/study. The room includes a single radiator and a Georgian bar style uPVC double glazed window.
Bedrooms two & three are both double bedrooms positioned to the front and rear of the property and include single radiators and further Georgian bar style uPVC double glazed windows, bedroom three of which further captures the open front aspect.
The house bathroom is laid with laminate wood flooring and features a bath with half height grey ceramic tiled splash backs, a low flush wc, a standing wash hand basin with further grey ceramic tiled splash back, and there is an opaque patterned uPVC double glazed window.
Finally, the internal accommodation is complete with an impressive, high vaulted ceiling principal bedroom located on the second floor. The room is entered via its own landing with single radiator and further storage cupboard space. The room is generous in size and includes two double glazed velux windows, two radiators and features a dressing area into the en-suite with low flush wc, enclosed shower with full height ceramic grey tiled splash backs and glass shower screens, and an opaque Georgian bar style uPVC double glazed window.
To The Outside
Externally, the property has a front garden which is a mix of lawn, plant beds and flagged patio path up to the front door. Parallel to the property is the brick paved tandem driveway leading up to the detached single garage with up & over door, which benefits from both power & light.
The enclosed rear garden can be accessed via the french doors from the sitting/dining room or via the timber gate between the property and the garage. The garden features a flagged patio, but is predominantly laid to lawn and extends around to the rear of the garage.
The property also has access to a shared parking space located to the front of the property.
Energy Efficiency
The property's current energy rating is B (86) and has the potential to be improved to an EPC rating of A (95).
Additional Information
Tenure: Freehold
Services/Utilities: All mains and services are understood to be connected
Broadband Coverage: Up to 1600* Mbps download speed
Council Tax: D - North Yorkshire Council
Current Planning Permission: No current valid planning permissions
*Download speeds vary by broadband providers so please check with them before purchasing.
Energy Efficiency and Environmental Impact

Although these particulars are thought to be materially correct their accuracy cannot be guaranteed and they do not form part of any contract.
Property data and search facilities supplied by www.vebra.com












