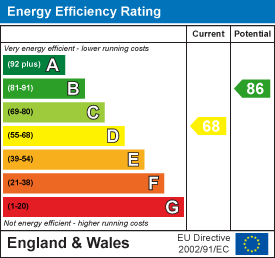Inglebys Estate Agents
4A Station Street
Saltburn-By-The-Sea
North Yorkshire
TS12 1AE
Co-Operative Terrace, Loftus
£139,950 Sold (STC)
2 Bedroom House - Terraced
- This property really does have that wow factor!
- Immaculately presented throughout
- Hand-made kitchen
- Beautifully presented, yet spacious bathroom
- Wood burning stove providing that real cosy feel!
- Off street parking
- Tiered garden
- Centrally located, yet surrounded by woodland
Located in a peaceful area, surrounded by woodland, yet centrally located for the High Street this immaculately presented terraced house offers a delightful blend of comfort and style throughout, you really will not be disappointed! This property has recently gone through a full program of refurbishment, benefiting from a handmade kitchen, beautifully presented and spacious bathroom, two double bedrooms, as well as an open plan lounge/dining room.
Outside, you will find a lovely tiered garden to the front with enclosed courtyard to the rear. Additionally, the property benefits from off-street parking for one vehicle, a valuable feature in this desirable location.
This terraced house is not just a home; it is a sanctuary that has been thoughtfully designed and maintained to meet the needs of contemporary living. With its prime location and attractive features, this property is sure to appeal to a wide range of buyers seeking a comfortable and stylish residence in Loftus.
Tenure: Freehold.
Council Tax Band: Band-A.
EPC Rating: D-Rating.
Hallway
Accessed via a vestibule the hallway is perfectly decorated and provides a real preview to the rest of the house. With carpet to the floor and radiator, access to the lounge and staircase.
Lounge
3.63m x3.50m (11'10" x11'5")The lunge is an open plan area to the dining room, with carpet to the floor and coving to the ceiling, a bay window to the front aspect finished in white uPVC provides ample natural light to the room, a feature fireplace with wood burning stove providing that real warmth the home, the lounge also benefit from a double radiator.
Dining Area
3.07m x 3.65m (10'0" x 11'11")Open plan from the lounge, the carpet continues to the dining room with coving to ceiling, revealed brickwork to the chimney breast, double radiator and uPVC window to the rear aspect.
Kitchen
5.15m x 2.43m (16'10" x 7'11")This kitchen has a real wow factor, with tiled flooring and hand-built kitchen finished in Sage green, solid wood worktops and tiled splash-backs with white ceramic effect sink/drainer and chrome mixer tap, plumbing for washing machine, Neff induction hob, electric oven, single radiator and door to the rear courtyard, there is also an under-stairs cupboard.
First Floor
Bedroom One
4.24m 3.62m (13'10" 11'10")A deceptively spacious double bedroom to the front of the property, with carpet to the floor, radiator and uPVC window to the front aspect.
Bedroom Two
4.07m x 2.84m (13'4" x 9'3")Unusually, another double bedroom with carpet to the floor, radiator and uPVC window to the rear aspect.
Bathroom
4.05m x 2.41m (13'3" x 7'10")Another wow room, a really well proportioned bathroom with white bath suite, mixer shower over bath and glass screen, part tiled walls, period radiator with heated towel rail, wood effect laminated flooring and 2 x uPVC windows to the rear and side aspect.
Externally
Front.
The property benefits from its own off street parking area, whilst also benefiting from street parking, there is a tiered garden to the front which backs onto the woodland, there are steps leading down to the garden.
Rear.
An enclosed rear courtyard which also benefits from a storage shed, and get leading to the rear alley, not overlooked and backing onto trees.
Disclaimer
Please note that all measurements contained in these particulars are for guidance purposes only and should not be relied upon for ordering carpets, furniture, etc. Anyone requiring more accurate measurements may do so by arrangement with our office.
Our description of any appliances and / or services (including any central heating system, alarm systems, etc.) should not be taken as any guarantee that these are in working order. The buyer is therefore advised to obtain verification from their solicitor, surveyor or other qualified persons to check the appliances / services before entering into any commitment.
The tenure details and information supplied within the marketing descriptions above are supplied to us by the vendors. This information should not be relied upon for legal purposes and should be verified by a competent / qualified person prior to entering into any commitment.
Energy Efficiency and Environmental Impact

Although these particulars are thought to be materially correct their accuracy cannot be guaranteed and they do not form part of any contract.
Property data and search facilities supplied by www.vebra.com


























