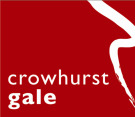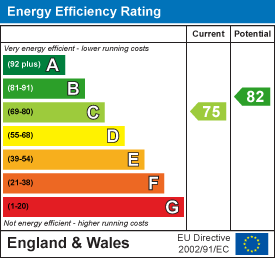
31 The Green,
Bilton
Rugby
Warwickshire
CV22 7LZ
The Bridles, Dunchurch, Rugby
Asking Price £699,950
3 Bedroom House - Semi-Detached
- Characterful Barn Convertion
- Three Double Bedrooms
- Sought After Dunchurch Village
- Kitchen With Fitted Island
- Mains Gas Heating
- Double Glazing
- Conservatory/Sun Room
- Rural Location, But close to Village amenities
- Useful Loft Spaces (boarded with stairs and electric)
- En-Suite To Principal Bedroom
Crowhurst Gale are very pleased to present this stunning barn conversion in the sought-after village of Dunchurch, to the south of Rugby. Dunchurch dates to the Domesday Book, has a grade 2 listed 12th Century Parish Church, enjoys a lively commercial centre and has a thriving and varied village community. The property is part of a small barn conversion complex that lies well back from the main road and is surrounded by fields and paddocks. It combines the tranquillity of countryside living while maintaining its original character and features together with unparalleled access to major transport links: A45/M45, M1, and M6. The property in brief comprises a large entrance hall leading to the dining room, a good sized kitchen, and an inviting living room - ideal for entertaining friends and family - and a sun room/conservatory with lovely view to the gardens. The master suite, with an en suite shower room, overlooks the driveway and surrounding fields and paddocks. Two additional bedrooms provide versatile space and have access to the family bathroom. Stairs from the landing provide easy access to two of the three good-sized, fully boarded and carpeted loft spaces. The private gardens, set adjacent to the sun room/conservatory, is enclosed by natural features. There is a large patio area - ideal for outdoor entertaining - and a summer house. The large drive provides off-road parking for several vehicles and a rear courtyard gives access to the good size single garage.
Entrance Hall
Double glazed front door, exposed brickwork and decorative plate racks, Karndean flooring, double glazed door to courtyard, double glazed window, central heating radiator, under-stairs toilet with Karndean flooring.
Lounge
4.84m x 4.71m (15'10" x 15'5")Three double glazed windows, two radiators, attractive fireplace, double glazed doors leading to the conservatory.
Sun Room/Conservatory
4.45m x 2.90m (14'7" x 9'6")Having lovely views to the gardens this room has; Patio doors to garden, under floor heating and roof blinds.
Dining Room
4.75m x 3.10m (15'7" x 10'2")Two double glazed windows, radiator.
Kitchen
4.72m x 3.86m max (15'5" x 12'7" max)Karndean flooring, double glazed window with blind, Rayburn XT Range gas cooker, wall and floor solid oak-fronted units, pantry, blown air heating system, integrated dishwasher and washing machine, space for a tumble drier, American-style fridge-freezer, leaded window, large island unit with solid oak-fronted drawers and breakfast bar, and stainless steel 1.5 sink and drainer.
Landing
Exposed beams, radiator, airing cupboard (containing Worcester Bosch gas boiler with HIVE connectivity), two double glazed Velux windows with blinds, access to loft space three.
Bedroom One
4.95m x 3.48m (16'2" x 11'5")Exposed beams, double glazed Velux window with blackout blind, double glazed window overlooking the drive and fields, radiator, access to loft space one, built-in wardrobes and over-bed cupboards, and bookcase.
En Suite
Exposed beams, raised walk-in shower, toilet, wash basin, radiator, obscured double glazed window with blind.
Bedroom Two
5.18m x 4.18m max (16'11" x 13'8" max )Exposed roof beams, Velux windows with blinds to front and side, radiator, pine doors (front and side) giving access to deep storage space in the eaves, built-in pine chest of drawers.
Bedroom Three
3.00m x 2.74m (9'10" x 8'11" )Exposed beams, built-in wardrobe and over-bed cupboards, chest of drawers, radiator, double glazed window.
Bathroom
Corner bath, toilet, wash basin, tall storage unit, and towel ladder-rail radiator.
Loft Space One And Two
Fully boarded and carpeted loft spaces accessible from landing by stairs, lighting, window, mains electricity sockets.
Loft Space Three
Separate fully boarded loft space accessible from landing by loft ladder, lighting, mains electricity sockets.
Garden
Mainly turfed - but also with established trees, shrubs, flower beds and several fruit trees (eating and cooking apples, pears, plums, and greengages), large ceramic-tiled patio area, access to drive, summerhouse (with lighting and mains power), shed and greenhouse.
Courtyard
Block paved providing access to two garden plots with shrubs, flowers and an established fruit-bearing fig-tree, and leading to the single garage. The rest of the courtyard is shared with others in the barn conversion complex.
Market Appraisal
If you are considering selling your property, we would be delighted to give you a free no obligation market appraisal. Our experience, knowledge and marketing with local and internet advertising will get your property seen and stand out from the crowd. Please contact us to arrange your property appraisal.
Mortgage Services
Crowhurst Gale can offer Panda Mortgage Services for professional mortgage advice and will help to find the right product that will suit your budget and needs from virtually the whole of the mortgage market.
Conveyancing Services
Our solicitors work on a no sale, no fee basis. They work longer hours than the conventional solicitor and are available weekends. Please contact us for more information on our conveyancing services.
Local Authority
Rugby Borough Council
Tax Band
Tax Band: F
Tenure
Freehold
Viewing
By appointment only through Crowhurst Gale Estate Agents 01788 522266
Energy Efficiency and Environmental Impact

Although these particulars are thought to be materially correct their accuracy cannot be guaranteed and they do not form part of any contract.
Property data and search facilities supplied by www.vebra.com





























