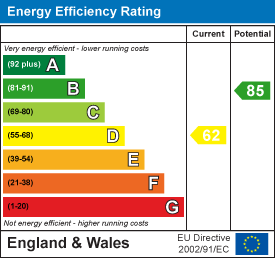
14 Euston Place
Leamington Spa
Warwickshire
CV32 4LY
Warwick Place, Leamington Spa
Offers Based On £485,000 Sold (STC)
3 Bedroom House - Townhouse
- Sought After Location
- Walking Distance to Town & Train Station
- Open Plan Kitchen Dining
- First Floor Living Room
- Three Doube Bedrooms
- Communal Gardens, Driveway & Garage
This modern and well proportioned town house is located in the ever popular pocket of Milverton just on the fringe of the Leamington Spa. Positioned within strolling distance of the town centre, the local green parks and the train station alike. Occupying the end plot, the property benefits from a large driveway accessed off Warwick Place with a garage to the rear of the small development. Set over three floors, this modern family home offers well proportioned accommodation with an entrance hallway giving way to a ground floor WC, a kitchen which opens up to the dining room with doors out to a decked terrace. The first floor offers an L-shaped living room and a master bedroom with ensuite. The second floor has two further double bedrooms and a family bathroom. Externally there is the large block paved drive with private gardens to the front and rear together with well maintained communal gardens.
We understand that mains water, gas, electricity and drainage are connected to the property. We have not carried out any form of testing of appliances, central heating or other services and prospective purchasers must satisfy themselves as to their condition and efficiency.
LOCATION
The Cedars Mews is found on Warwick Place of which lies a short distance west of Leamington Spa town Centre, being within walking distance of the full range of facilities the town centre offers including high street stores and independent retails, artisan coffee shops, restaurants and gastro pubs. There are excellent local road links available to neighbouring towns and centres including the Midland motorway network, with Leamington Spa railway station providing regular commuter rail links to London and Birmingham, amongst other destinations.
ON THE GROUND FLOOR
Entrance Hallway
The entrance hallway is accessed to the side of the property and offers storage cupboards, stairs rising to the upper levels and doors to all rooms on this ground floor level.
Kitchen
4.11m x 2.65m (13'5" x 8'8")This modern and well equipped kitchen has been fitted with a selection of wall and base units with complementary work tops and tiled splash back areas. The flooring has been finished with a light oak coloured laminate and opens up into the dining room.
Dining Room
4.72m x 3.30m (15'5" x 10'9")Flowing seamlessly from the kitchen with continued flooring, doorway leading back into the entrance hallway and double doors leading out onto one of the two decked areas.
WC
This modern white wc/ cloakroom is located off the entrance hallway.
ON THE FIRST FLOOR
Landing
This open and airy landing has stairs rising to the top floor and doors off to both rooms on this level.
Living Room
4.70m x 4.05m (15'5" x 13'3")This spacious and well proportioned L-shaped living room, decorated in neutral tones offers access via a set of double doors out on to a balcony area to the front of the property.
Master Bedroom
3.41m x 2.75m (11'2" x 9'0")This good sized master double bedroom, once again neutrally decorated, gives way to an ensuite bathroom.
Ensuite
Fitted with a modern suite with bath having a shower over, wash hand basin and low level flush wc.
ON THE SECOND FLOOR
Landing
This second floor landing has a handy airing cupboard and doors leading off all rooms on this top level.
Bedroom Two
4.70m x 3.02m (15'5" x 9'10")This double bedroom benefits with fitted storage cupboard and views over the communal gardens.
Bedroom Three
4.70m x 2.90m (15'5" x 9'6")This large double bedroom has the advantage of the bay to the front with views over the mature trees and roof tops to the front.
Bathroom
Fitted with a modern suite with bath having a shower over, wash hand basin and low level flush wc.
OUTSIDE
Front
There is a large block paved driveway accessed from Warwick Place allowing space for a number of vehicles. There are borders to the front and side and a mature stocked border creating a canopy for the decking area leading from dining room.
Rear
Accessed from both the front driveway or rear gate from the communal gardens, there is a private garden with a mix of paving, pebbles, decking and raised mature borders offering a screen with numerous trees and plants.
MAINTENANCE
The property is Freehold however there is an annual service charge of approximately £350 per annum. covering the maintenance of the communal gardens and grounds.
DIRECTIONS
Please use postcode CV32 5DE for satellite navigation purposes.
TENURE
Freehold
Energy Efficiency and Environmental Impact

Although these particulars are thought to be materially correct their accuracy cannot be guaranteed and they do not form part of any contract.
Property data and search facilities supplied by www.vebra.com

























