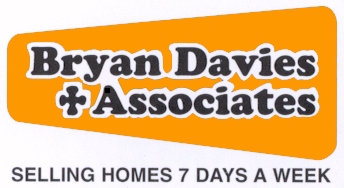
4 Mostyn Street
Llandudno
Conwy
LL30 2PS
Sylva Gardens North, Llandudno
£249,950 Sold (STC)
3 Bedroom House - Semi-Detached
- LOVELY SEMI DETACHED HOUSE
- 3 BEDROOMS
- GAS FIRED CENTRAL HEATING
- UPVC DOUBLE GLAZED WINDOWS
- OFF ROAD PARKING
- CLOSE TO ALL AMENITIES
THIS LOVELY THREE BEDROOM MODERNISED SEMI DETACHED HOME is situated close to local shop, promenade, Craig y Don shops, Primary School, Ysgol Gogarth (Additional Learning Needs) School, Craig y Don Medical Practice, Venue Cymru and approximately a mile of Llandudno. The accommodation briefly comprises:- hall; 2-piece cloakroom; lounge with bay window; open plan dining/kitchen with modern units; French doors to the rear garden; first floor landing; 3 bedrooms and a modern 4-piece bathroom including large separate shower stall. The property features gas fired central heating, upvc double glazed windows. Outside - small front garden with off road parking. Good sized rear garden with lawn, decking and outhouse/utility.
The Accommodation Comprises:-
CANOPIED ENTRANCE
Upvc Double glazed FRONT DOOR
And sidelight.
HALL
Electric box, picture rails, wood effect flooring, radiator.
CLOAKROOM
Wood effect flooring, wash hand basin, upvc double glazed window, low flush w.c, light , wall tiling.
LOUNGE
 4.07m x 3.73m (13'4" x 12'2")Fire surround and hearth, inset electric coal effect fire, built-in storage cupboard, display mantle, picture rails, upvc double glazed bay window, double radiator.
4.07m x 3.73m (13'4" x 12'2")Fire surround and hearth, inset electric coal effect fire, built-in storage cupboard, display mantle, picture rails, upvc double glazed bay window, double radiator.
OPEN PLAN KITCHEN/DINING AREA
 5.71m x 3.84m - overall (18'8" x 12'7" - overall)
5.71m x 3.84m - overall (18'8" x 12'7" - overall)
DINING AREA
 With wood effect flooring, picture rails, radiator, double opening upvc double glazed doors to:
With wood effect flooring, picture rails, radiator, double opening upvc double glazed doors to:
RAISED DECKED REAR GARDEN

KITCHEN AREA
 Fitted Cream fronted base, wall and drawer units with round edge wood effect worktops, integrated 4 ring ceramic hob, splashback and stainless steel cooker, canopy over, integrated electric oven, integrated larder fridge and automatic washing machine, cupboard housing 'Ideal Logic' Combination central heating and hot water boiler, recessed down lighters to ceiling, wood effect flooring.
Fitted Cream fronted base, wall and drawer units with round edge wood effect worktops, integrated 4 ring ceramic hob, splashback and stainless steel cooker, canopy over, integrated electric oven, integrated larder fridge and automatic washing machine, cupboard housing 'Ideal Logic' Combination central heating and hot water boiler, recessed down lighters to ceiling, wood effect flooring.
A staircase from the Entrance Hall leads to:-
FIRST FLOOR LANDING
Upvc double glazed leaded coloured window.
BEDROOM 1
 3.61m x 2.99m (11'10" x 9'9" )
3.61m x 2.99m (11'10" x 9'9" )
 Decorative fire surround with display mantle, t.v point, upvc double glazed window, radiator.
Decorative fire surround with display mantle, t.v point, upvc double glazed window, radiator.
BEDROOM 2
 3.97m x 3.34m (13'0" x 10'11" )Picture rails, upvc double glazed window to the rear, t.v point.
3.97m x 3.34m (13'0" x 10'11" )Picture rails, upvc double glazed window to the rear, t.v point.
BEDROOM 3
 2.40m x 2.30m (7'10" x 7'6")Picture rails, upvc double glazed window, radiator.
2.40m x 2.30m (7'10" x 7'6")Picture rails, upvc double glazed window, radiator.
4-PIECE BATHROOM

 White suite comprising panel bath with mixer tap, large shower stall with mains shower and twin shower heads, pedestal wash hand basin, close coupled w.c, access to roof space (mostly boarded), recessed down lighters to ceiling, wall and floor tiling, ladder style towel rail, upvc double glazed window.
White suite comprising panel bath with mixer tap, large shower stall with mains shower and twin shower heads, pedestal wash hand basin, close coupled w.c, access to roof space (mostly boarded), recessed down lighters to ceiling, wall and floor tiling, ladder style towel rail, upvc double glazed window.
OUTSIDE
FRONT GARDEN
With hedging, lawn and off street parking.
REAR GARDEN
 Raised decked area, paved seating area, picket fencing, lawn, mature flowerbeds and shrubs, timber garden shed, decorative chippings.
Raised decked area, paved seating area, picket fencing, lawn, mature flowerbeds and shrubs, timber garden shed, decorative chippings.
OUTHOUSE/UTILITY
Upvc double glazed window, wall tiling.
TENURE
The property is held on a FREEHOLD tenure.
COUNCIL TAX BAND
Is 'D' obtained from www.conwy.gov.uk
Energy Efficiency and Environmental Impact

Although these particulars are thought to be materially correct their accuracy cannot be guaranteed and they do not form part of any contract.
Property data and search facilities supplied by www.vebra.com



