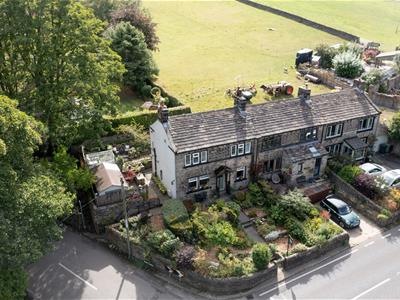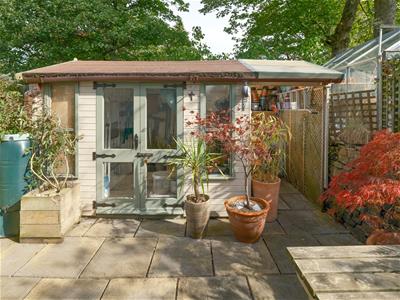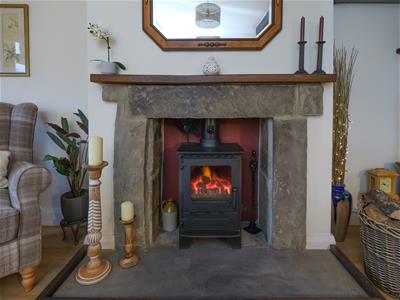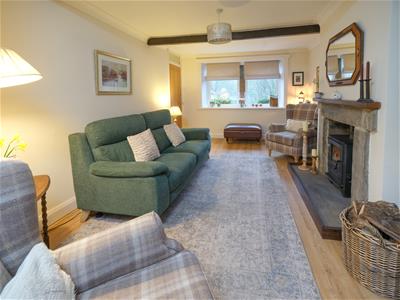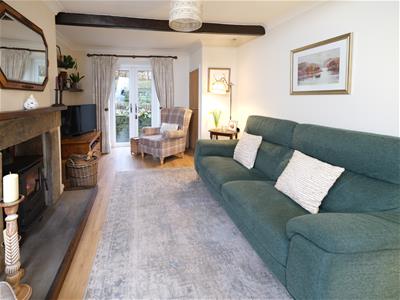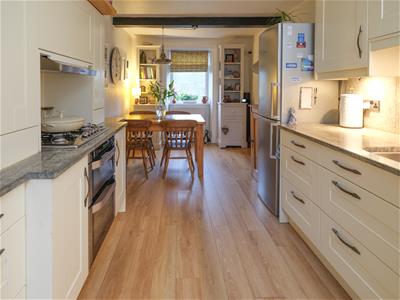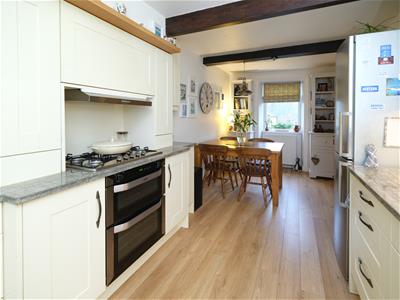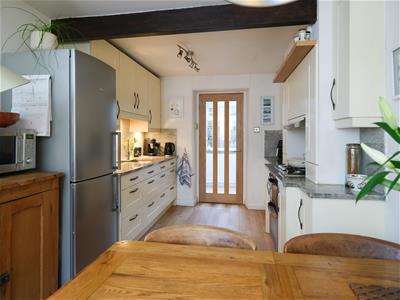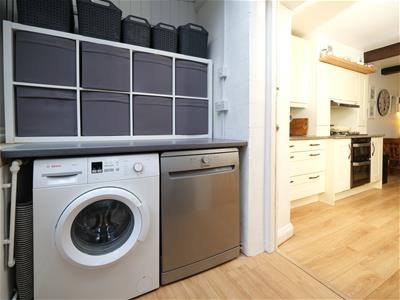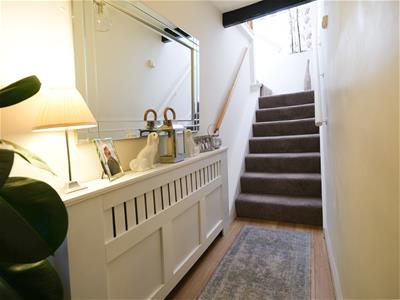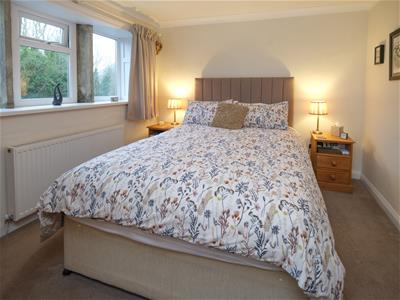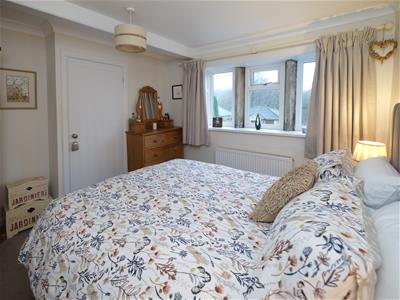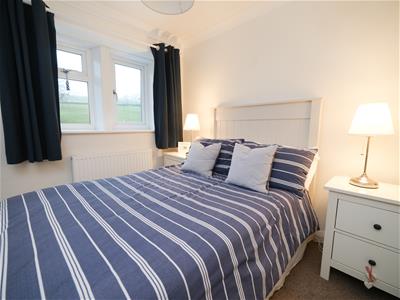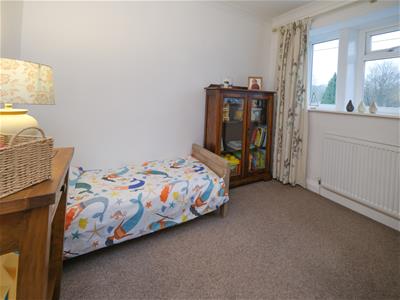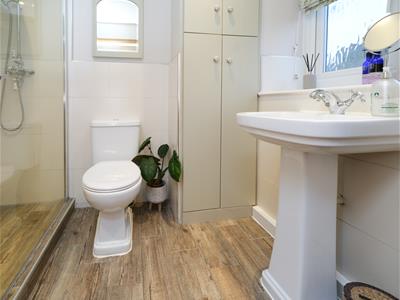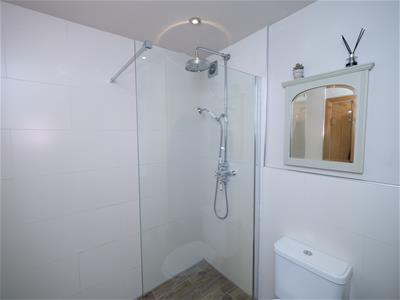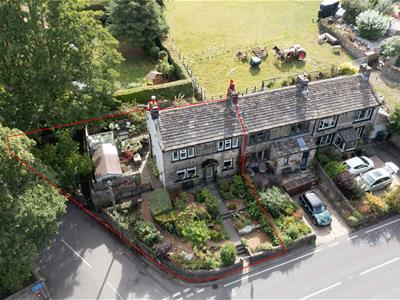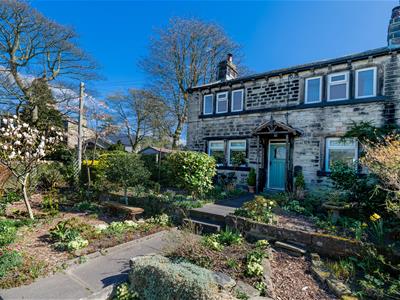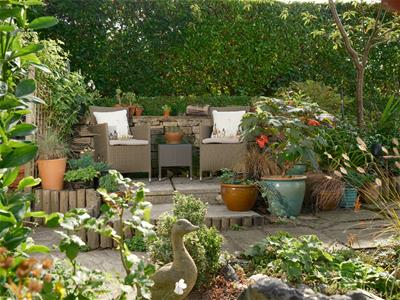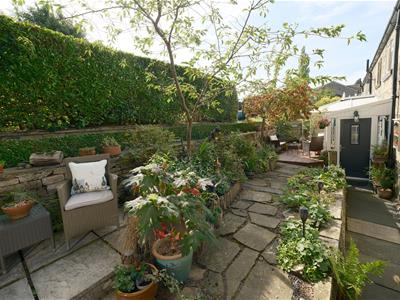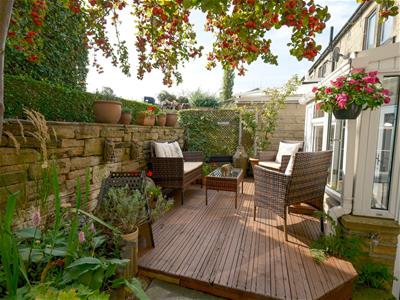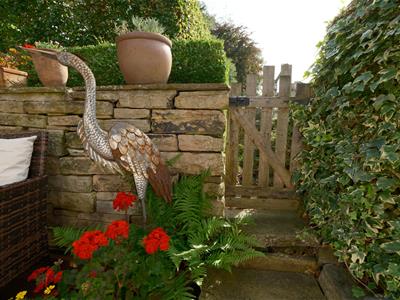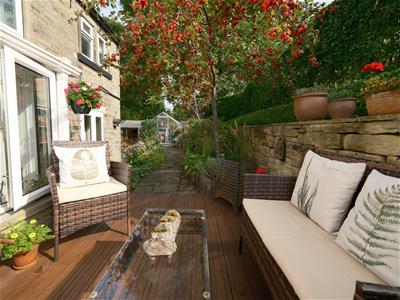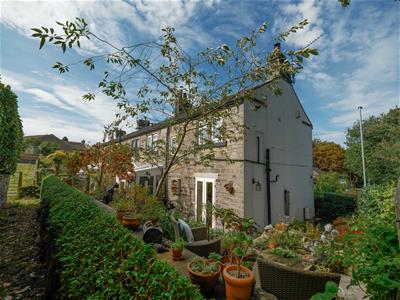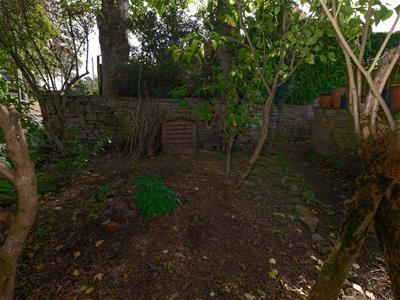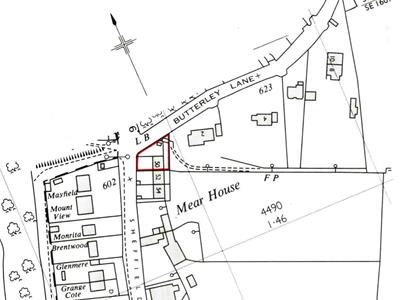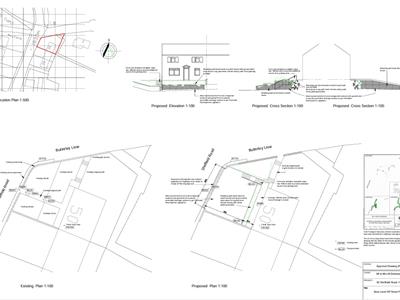26 Victoria Street
Holmfirth
Huddersfield
HD9 7DE
Rose Bank, Sheffield Road, New Mill HD9
O.I.R.O £315,000 Sold (STC)
3 Bedroom Cottage
- A BEAUTIFUL THREE BEDROOM PERIOD COTTAGE
- MULLION WINDOWS. EXPOSED BEAMS AND SOLID FUEL STOVE
- FARMHOUSE DINING KITCHEN AND SEPARATE UTILITY
- MASTER BEDROOM WITH WALK IN WARDROBE
- GREENHOUSE, LOG STORE AND SUMMERHOUSE/POTTING SHED
- GARDENS TO THREE SIDES AND PLANNING FOR OFF ROAD PARKING
- OFF ROAD PARKING GRANTED - SEE BELOW FOR MORE INFO
A three bedroom period cottage with chocolate box appeal. The property is in excellent condition throughout with character features including mullion windows, exposed beams, solid fuel stove and vaulted keeping cellar. The accommodation briefly comprises entrance hallway, farmhouse kitchen, separate utility, through lounge and vaulted keeping cellar. To the first floor are three bedrooms, master with walk in wardrobe and family bathroom. Pretty, well stocked gardens to three sides, paved and decked seating areas, greenhouse, log store and summer house. Planning to create off road parking.
Ideally located for walking to the local villages of New Mill, Jackson Bridge, Scholes, Hepworth and Totties, plus excellent commuting distance to Sheffield, Manchester, Leeds and Wakefield.
Entrance
The front door opens to the welcoming beamed hallway with stairs to the first floor and doors to the farmhouse style dining kitchen and characterful lounge.
Dining Kitchen
A farmhouse style kitchen with room for a dining table and chairs under the front aspect window with lovely views. The kitchen area comprises a range of base and wall units with a granite work surface with integral sink and a half, five burner gas hob with hood over, electric oven and space for a fridge freezer with under unit lighting. A glazed door opens to the rear porch/utility.
Utility/Rear Porch
2.46m x 1.50m (8'1" x 4'11")A really useful laminate floored rear porch with plenty of natural light from the windows looking over the garden and roof light. Plumbing for the washer and space for the dryer. A door opens to the rear garden.
Lounge
5.54m x 3.30m (18'2" x 10'10")A beautiful reception room with a solid fuel stove, laminate floor and exposed beams. Front aspect window and patio doors onto rear garden. A door opens to the cellar steps.
Cellar
A useful vaulted keeping cellar.
First Floor Landing
The landing has a rear aspect window looking over the neighbouring farmland. Doors open to the bedrooms and bathroom.
Master Bedroom
3.48m x 3.15m (11'5" x 10'4")A lovely master bedroom with pleasant front aspect views from the mullion windows and a door to the large walk in wardrobe which is fitted with hanging, drawers and shelves.
Bedroom 2
2.74m x 2.72m (9'0" x 8'11")A second double bedroom with lovely farmland views from the rear aspect mullion windows.
Bedroom 3
2.74m x 2.72m (9'0" x 8'11")A good sized third bedroom with fitted double wardrobe, front aspect mullion windows and a hatch with pull down ladder to the loft which is boarded for storage.
Bathroom
2.18m x 1.80m (7'2" x 5'11")Comprises a white low flush wc, pedestal wash basin and large walk in shower with glass screen. Obscure mullion windows and down lighters, Tiled splash back and ceramic timber effect flooring.
Gardens
The property has very attractive, pretty gardens to three sides stocked with mature plants. There is a greenhouse (with electric), summerhouse/potting shed (also with electric and lighting) and a log store, as a well as decked and paved seating areas.
A gate leads to Butterley Lane and there is easy access to local footpaths.
Parking
The property has planning permission granted to create off road parking to the front. Plans available by request.
Energy Efficiency and Environmental Impact
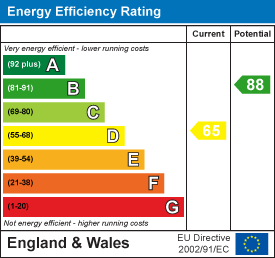
Although these particulars are thought to be materially correct their accuracy cannot be guaranteed and they do not form part of any contract.
Property data and search facilities supplied by www.vebra.com
