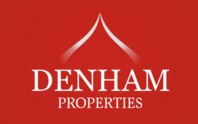
69 Duke Street
Darlington
County Durham
DL3 7SD
Speedwell Close, Darlington
Offers Over £160,000 Sold
2 Bedroom Bungalow - Semi Detached
Offered For Sale with NO ONWARD CHAIN. Occupying an extremely pleasing position on Speedwell Close within the popular Eastbourne area of Darlington a superb opportunity has arisen to acquire a beautifully presented two bed roomed semi detached bungalow. Occupying a generous corner plot with the potential to extend in brief the property is comprised of an entrance porch way, a welcoming entrance hallway, a living / dining room, a newly fitted kitchen, two double bedrooms and a stunning shower room. Externally to the front of the property there is a garden which is laid to lawn and complimented by a variety of shrubs. To the side of the property there is a garden which is laid to lawn, a gravelled display area, a driveway providing off road car parking and a single garage with up and over door. To the rear of the property there is an enclosed rear garden which is laid to lawn and a patio area which is ideal for outdoor entertaining. The property is situated in a quiet and friendly neighbourhood, this home benefits from local amenities and transport links, making it an excellent choice for those who appreciate both tranquillity and accessibility. The surrounding area offers a variety of parks and recreational spaces, ideal for leisurely strolls or outdoor activities. Offering impressive, ready to move into accommodation, the need for internal viewing is paramount in order to appreciate this beautiful residence.
General Remarks
Offered For Sale with NO ONWARD CHAIN
A superb opportunity has arisen to acquire a beautifully presented two bed roomed semi detached residence situated on Speedwell Close within the highly desirable Eastbourne area of Darlington.
Occupying an extremely generous corner plot with the potential to extend.
UPVC double glazing throughout
Gas fired central heating
Council Tax band B
We recommend viewings at the earliest opportunity to avoid disappointment.
Location
Speedwell Close is situated on a quiet residential development within the popular Eastbourne area of Darlington. The property is ideally situated for the local bus routes which offer regular services to both Darlington's town centre and the Yarm Road shopping complex. The property is well placed for travel to the business and commercial centres throughout the region via the A1M and the A66. Darlington's East Coast Main Line railway provides easy commuting to both Newcastle and York with London Kings Cross accessible within two and a half hours. International air travel is available from both Newcastle and Teesside airports.
Entrance Porch Way
The property is entered through a UPVC double glazed door with double glazed windows to either side leading in to an entrance porch way. The porch way benefits from vinyl flooring. A UPVC double glazed door leads into the entrance hallway.
Entrance Hallway
The welcoming entrance hallway is warmed by a central heating radiator and benefits from wood flooring. The hallway has a hatch giving access to the loft.
Living / Dining Room
4.85 x 3.31 (15'10" x 10'10")The living / dining room is tastefully decorated in neutral tones incorporating a feature wall. Warmed by a central heating radiator and benefiting from quality engineered wood flooring, a feature fire place with an electric fire and a UPVC double glazed window with pleasant views overlooking the front garden. There is ample room for a dining table.
Kitchen
2.70m x 2.97m (8'10" x 9'8")The recently fitted modern and most contemporary kitchen is fitted with a comprehensive range of wall, floor and drawer units with contrasting worktops incorporating a stainless steel sink and drainer. Warmed by a central heating radiator and benefiting from a tiled floor, partially tiled walls, a UPVC double glazed window overlooking the front elevation of the property and a number of integrated appliances including an electric oven. a microwave, an electric hob with overhead extractor hood, a fridge freezer, a washing machine and a dishwasher.
Bedroom One
4.10m x 3.30m (13'5" x 10'9")A double bedroom tastefully decorated in neutral tones. Warmed by a central heating radiator and benefiting from wood flooring, built in wardrobes providing useful storage and a UPVC double glazed window with pleasant views overlooking the rear garden.
Bedroom Two
2.70m x 2.62m (8'10" x 8'7")A further double bedroom offering an abundance of natural light. Warmed by a central heating radiator, tastefully decorated in neutral tones and benefiting from wood flooring and double glazed French doors which lead out to the rear garden
Shower Room
1.68m x 2.12m (5'6" x 6'11")The simply stunning shower room has a tiled floor and walls, a UPVC double glazed window to the side elevation and is fitted with a suite comprising of a walk in shower cubicle with shower, a wash hand basin, a low level WC and a towel radiator.
Externally
Externally to the front of the property there is a garden which is laid to lawn and complimented by a variety of shrubs. To the side of the property there is a garden which is laid to lawn, a gravelled display area, a driveway providing off road car parking and a single garage with up and over door. To the rear of the property there is an enclosed rear garden which is laid to lawn and a patio area which is ideal for outdoor entertaining.
Energy Efficiency and Environmental Impact

Although these particulars are thought to be materially correct their accuracy cannot be guaranteed and they do not form part of any contract.
Property data and search facilities supplied by www.vebra.com















