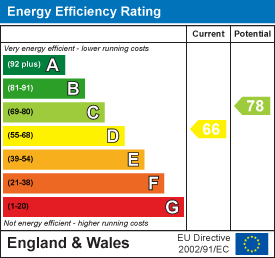
11 Station Road West, Oxted
Surrey
RH8 9EG
Central Way, Oxted
Per Calendar Month £3,300 p.c.m. Let Agreed
4 Bedroom House - Semi-Detached
- 4 Bedrooms
- En-suite Shower Room
- Family Bathroom
- Open Plan Kitchen/Dining and Family Room
- Lounge
- Playroom
- Games Room
- Utility Room
- Garage
- Garden
Available mid April is this deceptively large family home of over 2000 sq. ft. in a central Oxted location. Set over three floors, stylishly presented and benefiting from a 40m (approx) westerly facing garden. The property offers off road parking, extended ground floor accommodation and master bedroom with en-suite shower room.
Situation
Oxted town centre offers a wide range of shopping facilities together with leisure pool complex, cinema, library and railway station with service of trains to East Croydon and London. Both private and state junior schools together with Oxted School are present within the area. Sporting and recreational facilities are generally available within the district. For the M25 commuter, access at Godstone Junction 6 gives road connections to other motorway networks, Dartford Tunnel, Heathrow Airport and via the M23 Gatwick Airport.
Location/Directions
From our office proceed down Station Road West to the roundabout at Church Lane and take the right hand turning. Continue along Church Lane into Barrow Green Road and then take the right hand turning into Gordons Way and the second turning on the right into Central Way. Number 16 is a short distance on your left hand side.
To Be Let
A family home of over 2000 sq.ft. In a central Oxted location. Set over three floors, stylishly presented and benefiting from a 40m (approx) westerly facing garden. The property offers off road parking, extended ground floor accommodation and master bedroom with en-suite shower room. Arranged over three floors, the accommodation comprises:
Entrance Hall
Front door leading to entrance hall, front aspect frosted double glazed window, ceramic tiled flooring, under stairs cupboard.
Cloakroom
Side aspect frosted double glazed window, ceramic tiled flooring, close coupled wc with dual flush, corner wash hand basin.
Sitting Room
Front aspect double glazed window, log burning stove, integral storage and shelving, radiator.
Open Plan Kitchen/Dining Room/Family Room
Kitchen Area: Integral twin Bosch ovens, space for tall American fridge freezer, integrated Bosch five ring stainless steel hob with extractor over, stone work surfaces with matching breakfast bar, inset sink with mixer tap and Quooker boiling water tap, integrated dishwasher, ceramic tiled flooring with underfloor heating.
Dining Area/Family Area: With bi-folding doors leading to the rear garden together with Velux roof lights, ceramic tiled floor with underfloor heating, ceiling spot lights.
Utility Room
Ceramic tiled flooring, rear aspect double glazed door, eye and base double units, work surface with sink and mixer, space for washing machine.
Playroom
Rear aspect double glazed French doors, radiator.
Study
Radiator, laminate flooring, (door to garage).
Garage
With access from the games room, the property has an up and over door together with power points.
First Floor Landing
Side aspect double glazed window, door to shelved airing cupboard.
Family Bathroom
Front aspect double glazed frosted window, three piece white sanitary suite comprising close coupled wc with dual flush, wash hand basin with mixer tap, bath with integrated shower over, ceiling spot lights, heated towel rail, ceramic tiled flooring.
Bedroom
Front aspect double glazed window, radiator, storage cupboard.
Bedroom
Front aspect double glazed window, radiator, storage cupboard.
Bedroom
Rear aspect double glazed window, radiator, storage cupboard.
Master Bedroom
Rear aspect double glazed windows, Velux window to front, radiator, integral storage, ceiling spotlights.
En-Suite Shower Room
Front aspect Velux window, rear aspect frosted double glazed window, ceramic tiled flooring, walk-in shower enclosure, wash hand basin with mixer tap and storage below, close coupled wc with dual flush, door to boiler cupboard (housing Vaillant boiler), heated towel rail.
Outside
Front garden comprises block paving for several vehicles with remainder given over with flower beds.
Westerly rear facing garden, approx. 40 metres in length, patio area with extensive area of lawn and garden shed at the far end of the garden.
Tandridge District Council Tax Band F
Energy Efficiency and Environmental Impact

Although these particulars are thought to be materially correct their accuracy cannot be guaranteed and they do not form part of any contract.
Property data and search facilities supplied by www.vebra.com


























