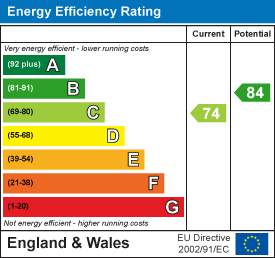
ChangeHomes Ltd
70 St Johns Close
Knowle
B93 0NH
Huddesford Drive, Balsall Common
Asking price £565,000 Sold (STC)
4 Bedroom House - Detached
- TRUE SOUTH FACING GARDEN
- OPEN PLAN KITCHEN / DINING AREA
- SEPARATE LOUNGE
- DETACHED HOME WITH GARAGE
- FANTASTIC SCHOOL CATCHMENTS
- BI-FOLDING DOORS
- LARGE PRNCIPLE SUITE
- SOUGHT AFTER BERKSWELL GATE DEVELOPMENT
- MODERN FITTED KITCHEN
- SEPARATE UTILITY
ChangeHomes are delighted to offer this stunning 4 x bedroom detached home to the market idyllically positioned on the sought after Berkswell Gate Development. Benefitting from an open plan kitchen diner and bi-folding doors out to the true south facing garden, this family home is a fantastic proposition with excellent school catchments.
The property briefly comprises:
An expansive hallway greets you in to the home giving an immediate sense of space with all accommodation beyond. On your right is a large lounge equipped with bay window to the front and benefits from recently fitted carpets in keeping with the rest of the home. A gas fire is the centre piece with separate doors to the rear going in to the heart of the home, the open plan kitchen diner. This space is huge and enjoys bi-folding doors to the rear out to the private south facing garden. The kitchen itself comes with an array of fitted white goods, modern LED spot lighting and soft close cabinets. This is a fantastic space for hosting and is also equipped with a separate utility which also benefits from an external door. Back around to the hallway, a convenient downstairs W/C is located next to some modern push close under stair storage.
Upstairs, a good size landing has the four bedrooms beyond as well as the modern family bathroom with a shower over bath. The second bedroom is equipped with recently fitted contemporary wardrobes and, along with bedrooms 3 and 4, overlook the garden. The principle suite is huge, benefitting from palatial fitted storage, cupboards and en-suite with a walk in shower.
Externally, the property boasts a private driveway, single integral garage and side access to the rear sun trap garden. There is scope to extend out as well as up, subject to the relevant planning permissions. This home is also in the catchment for both Berkswell and Balsall Common schools.
Contact ChangeHomes to book your viewing today!
Hallway
Downstairs W/C
1.68m x 1.55m (5'6 x 5'1)
Lounge
4.90m x 3.43m (16'1 x 11'3)
Kitchen / Diner
7.87m x 2.97m (25'10 x 9'9)
Utility
1.75m x 1.55m (5'9 x 5'1)
Garage
4.32m x 2.59m (14'2 x 8'6)
Family bathroom
2.59m x 2.06m (8'6 x 6'9)
Bedroom 4
2.79m x 2.26m (9'2 x 7'5)
Principle Bedroom
5.28m x 3.56m (17'4 x 11'8)
Bedroom 3
2.79m x 2.44m (9'2 x 8')
Bedroom 2
3.78m x 3.18m (12'5 x 10'5)
En-Suite
2.59m x 1.63m (8'6 x 5'4)
Energy Efficiency and Environmental Impact

Although these particulars are thought to be materially correct their accuracy cannot be guaranteed and they do not form part of any contract.
Property data and search facilities supplied by www.vebra.com


























