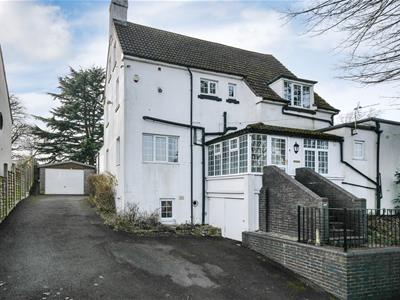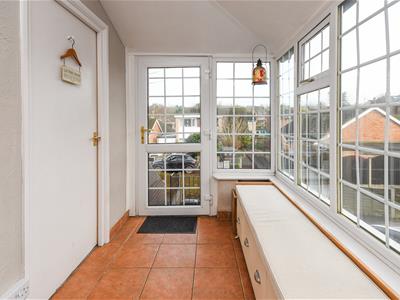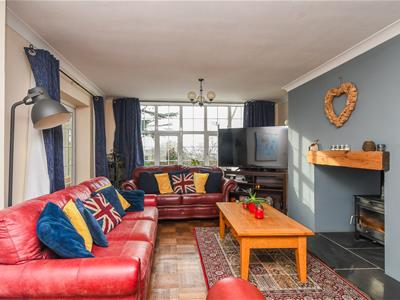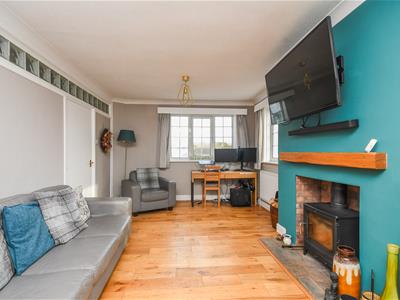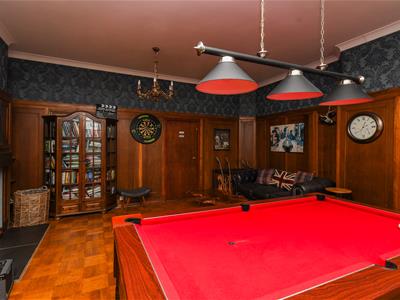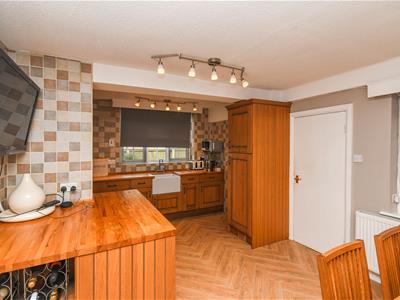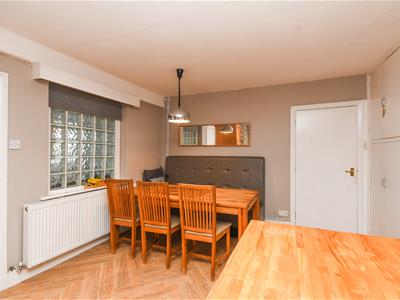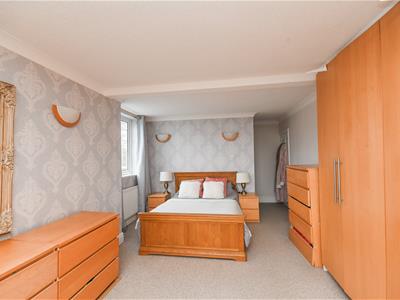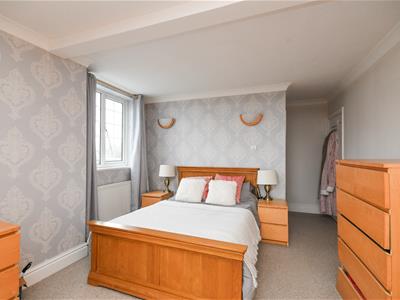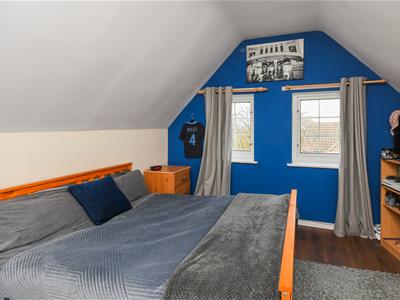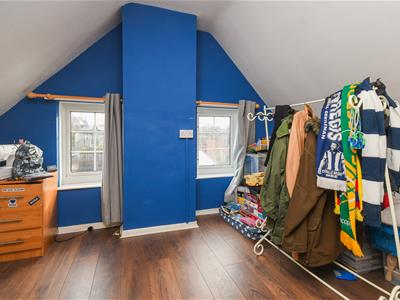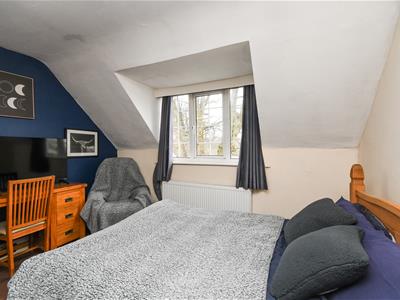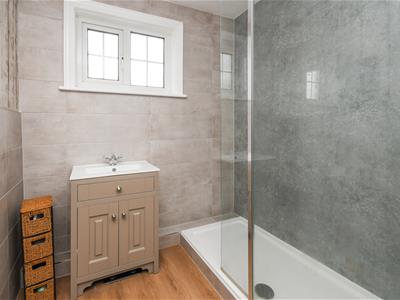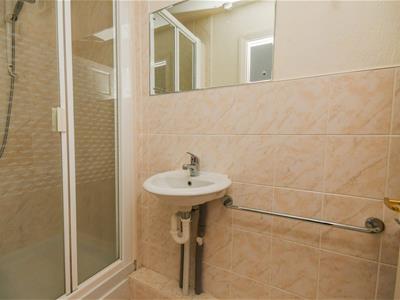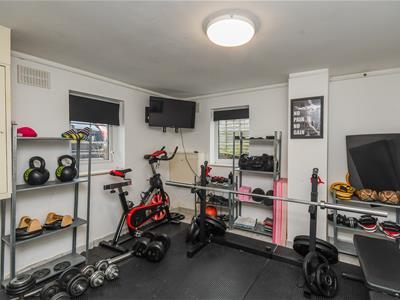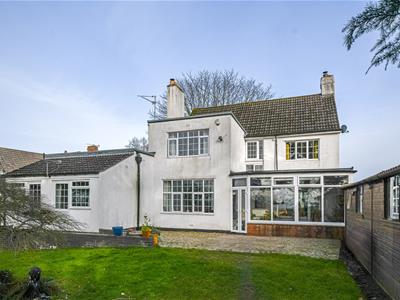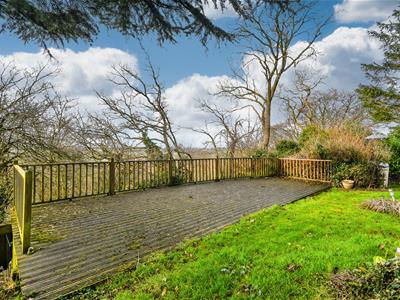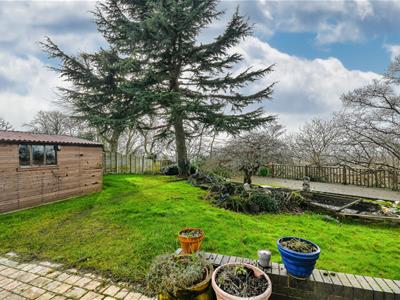
High Street
Wombourne
Wolverhampton
WV5 9DP
Highcroft, 127 Wolverhampton Road, Sedgley, Dudley
Offers In The Region Of £535,000
6 Bedroom House - Detached
- Spacious Detached Family Home Occupying an Elevated Position
- Ample off Road Parking and Garage
- Ground Floor Annexe with En-suite
- Generously Proportioned Living Rooms
- Shower Room and Two En-suite Bedrooms
- Six Double Bedrooms in Total
- Double Glazing & Central Heating
- Stunning Elevated Views Across to the Clee Hills
- Excellent Access to Major Transport Links
- Basement Storage and Gym
Highcroft stands well back from the Wolverhampton Road in a delightful, elevated position with lovely views to the rear towards the Clee Hills. The house has been skilfully extended and now provides accommodation of a surprising depth which could be utilised for a number of purposes. The house could form an ideal property for extended families, there is the potential for the creation of a self-contained apartment (subject to gaining all of the necessary consents). The house is well appointed throughout with kitchen and bathroom suites of quality, extensive parking, double glazed windows and gas fired central heating.
EPC : D
WOMBOURNE OFFICE
LOCATION
Wolverhampton Road is a fine and established road which gives access into Sedgley as well as Wolverhampton City Centre. The property is located on the access to Charnwood Avenue, which is close to High Park Crescent. There are regular buses in and out of the City and a wealth of shops and facilities close by, and benefitting from the arrival of an Aldi as well as the already existing ASDA. Queen Victoria Primary School is also situated close by with Dormston being only slightly further afield.
DESCRIPTION
Highcroft stands well back from the Wolverhampton Road in a delightful, elevated position with lovely views to the rear towards the Clee Hills. The house has been skilfully extended and now provides accommodation of a surprising depth which could be utilised for a number of purposes. The house could form an ideal property for extended families, there is the potential for the creation of a self-contained apartment (subject to gaining all of the necessary consents). The house is well appointed throughout with kitchen and bathroom suites of quality, extensive parking, double glazed windows and gas fired central heating.
ACCOMMODATION
The PORCH has double glazed leaded windows to the front and side elevations with a UPVC entrance door, tiled floor and door into the UTILITY which has double glazed window to the front elevation, worksurfaces with inset single drainer sink unit, plumbing and space for a washing machine and tumble dryer and strip lighting. The ENTRANCE HALL has a wooden door with glazed panels inserted, staircase with wooden balustrades rising to the FIRST FLOOR LANDING radiator and door to the BASEMENT LEVEL, this has been utilised as a storage and gym area which has double glazed leaded windows to the front and side elevations, tiled floor and lighting. The SITTING ROOM has double glazed windows to the front and side elevations, log burner and doors into the GARDEN ROOM. This has a double glazed lantern, double glazed windows to the rear elevation, French doors into the drawing room, two doors into the rear garden and a stone floor. The DRAWING ROOM has a log burner in an open fireplace, giving benefit to the adjoining room, double glazed leaded windows to the rear elevation and double doors into the GAMES ROOM. This has part panelling to the walls, vintage styled radiator, double glazed windows to the front elevation and doors into the ANNEXE. The ANNEXE has two double glazed doors and adjacent windows onto the rear garden, two radiators and an ENS- SUITE SHOWER ROOM which has a walk in shower cubicle, pedestal wash hand basin, low level WC, tiling to the walls and floor.
The DINING KITCHEN is fitted with a range of wall and base units with complementary work surfaces, inset Belfast sink, space for an oven, integrated fridge and freezer, double glazed window to the rear elevation, two fitted storage cupboards, part tiling to the walls and door into the LOBBY. This has a double glazed door to the outside and door into the pantry as well as a door into the CLOAKROOM which has a low level WC, wash hand basin and double glazed opaque window to the side elevation.
The staircase rises to the FIRST FLOOR LANDING which has double glazed leaded window to the rear elevation. The PRINCIPAL BEDROOM SUITE has double glazed windows to the rear and side elevation with a range of fitted wardrobes and radiator. The EN-SUITE has a walk in shower cubicle, vanity wash hand basin and mixer tap, low level WC, tiling to the walls and flooring. There is a SHOWER ROOM which has a walk in cubicle with multi head shower, vanity wash hand basin with mixer tap, double glazed opaque window to the front elevation, heated ladder towel rail, airing cupboard housing the hot water cylinder and part tiling to the walls. There is a low level WC adjacent to the shower room which has a double glazed opaque window to the front elevation. DOUBLE BEDROOM 2 has double glazed leaded windows to the rear and side elevations, radiator, fitted wardrobes and door into the EN-SUITE. This has a shower cubicle, vanity wash hand basin, low level WC, double glazed opaque leaded window to the side elevation and tiling to the walls. There is a DOUBLE BEDROOM with double glazed leaded window to the front elevation and radiator.
From the landing there is a staircase which rises to the SECOND FLOOR which has a double glazed leaded window to the rear elevation and doors into a DOUBLE BEDROOM has two double glazed leaded windows to the side elevation and radiator. DOUBLE BEDROOM with double glazed leaded windows to the front and side elevations and radiator.
OUTSIDE
Highcroft stands in a LOVELY, ELEVATED POSITION with a large, tarmac driveway providing extensive parking for many vehicles. The house stands behind a rockery garden with paved steps with wrought iron balustrading leading to the front door. There is gated access to one side leading to a small courtyard and a door to the STOREROOM which is under the porch and the utility room and has an elevating door. There is gated side access to the rear gardens and a detached GARAGE which has an elevating door. The REAR GARDEN has stunning elevated views, a paved patio area, large lawn, decking with an ornamental pond. There is also a ramp designed for wheelchair access to the annexe, the garden is enclosed by a fence.
TENURE WE UNDERSTAND THAT THE PROPERTY IS FREEHOLD
SERVICES We are informed by the Vendors that all main services are installed.
COUNCIL TAX BAND G – Dudley DC
POSSESSION Vacant possession will be given on completion.
VIEWING Please contact the Wombourne office.
Energy Efficiency and Environmental Impact

Although these particulars are thought to be materially correct their accuracy cannot be guaranteed and they do not form part of any contract.
Property data and search facilities supplied by www.vebra.com
