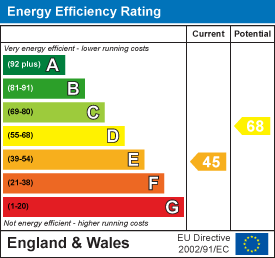
15 High Street,
Tettenhall
Wolverhampton
WV6 8QS
Hammerton House, Watling Street, Gailey, ST19 5PR
Offers Around £789,000
5 Bedroom House - Detached
A large, detached house forming part of Gailey Farm with ancillary accommodation and rooms of grandeur.
LOCATION
Hammerton House is situated in a convenient situation with particularly good motor communications facilitated by the nearby A5 and A41 corridors together with the M6, M6 Toll and M54 motorways. Local shopping amenities are available within Wheaton Aston, Codsall and Brewood and there is easy access to Wolverhampton City Centre and Stafford.
The new West Midlands Interchange is currently under construction bringing many jobs and green spaces to the area.
DESCRIPTION
Hammerton House has five bedroomed accommodation which is split into two halves on the first floor. The ground floor accommodation is all interconnected with rooms of note, but the office / games room end could be cordoned off to create ancillary accommodation with it own entrance door.
There is ample parking at the property with gated access and a garden along with double glazing.
ACCOMMODATION
A gated path leads to the wooden front door which opens into a spectacular RECEPTION HALL with Minton tiled flooring, wiring for wall lights, double glazed doors to the rear and access to the CELLAR. The DRAWING ROOM has double glazed windows to two elevations, beamed ceiling, wiring for wall lights and an Inglenook fire with canopy gas fire with lights to either side and double doors open into the GARDEN ROOM with tiled flooring, double glazed windows to three elevations, a door to the garden and a radiator making the room usable all year round. The KITCHEN has a range of wall and base units, with roll top working surfaces and breakfast bar end, a four ring gas hob with double electric oven beneath and filtration canopy above, sink and drainer with filtration tap, a Rayburn Aga, integrated fridge, tiled floor, double glazed windows to the rear and a door to the DINING ROOM with exposed beams, a cast iron fire set within a brick surround with wooden mantle, a double glazed window to the front, wiring for wall lights and a door to the MORNING ROOM with beamed ceiling, wiring for wall lights, a double glazed window and a gas fire set in a formal surround. The LAUNDRY has a range wall and base units with a double glazed window to the front, sink and drainer, plumbing for a washing machine and tumble dryer and a GUEST CLOAKROOM. There is an INNER HALL with a door to the rear garden and a door to the OFFICE / GAMES ROOM with windows to three elevations, wooden flooring and a door to the rear.
Stairs from the inner hall rise to one side of the first floor with access to the loft, a useful cloaks and storage cupboard and a GUEST CLOAKROOM with WC and wash basin. There is a contemporary KITCHEN with a sink and drainer with double glazed window over, a four ring electric hob with extractor fan above and electric oven beneath, integrated fridge and separate freezer, integrated washing machine. There is a LOUNGE with wiring for wall lights and double glazed doors open onto the wooden framed balcony with views to the rear. There are TWO DOUBLE BEDROOMS and a SHOWER ROOM with a double shower cubicle with tiled surround, a storage cupboard, sink with vanity cupboards beneath and a double glazed window and a heated ladder towel rail.
An impressive oak staircase with wooden balustrading rises to the first floor landing with a double glazed window to the rear and eaves storage. The PRINCIPAL BEDROOM SUITE has a large double bedroom with double glazed windows to two elevations, built in wardrobes, wiring for wall lights and double doors open into the EN-SUITE with a Jacuzzi style bath, twin pedestal wash basins flanking a cast iron open grate fire, a shower cubicle, a WC, double glazed windows to three elevations and tiled floor. BEDROOM TWO has a double glazed window to the front and a door to the BATHROOM has a panelled bath with hand held shower attachment, wash basin, WC, tiled floor and walls, a double glazed window and a door to the landing. BEDROOM THREE has double glazed windows to two elevations.
OUTSIDE
Hammerton House sits behind a brick and iron frontage with wrought iron electric gates opening onto the sweeping DRIVEWAY. To the side of the property is an area of lawn and the driveway continues around the rear of the property.
The vendor owns the yard to the rear and the outbuildings and will rent this at £90 per week.
We are informed by the Vendors that mains water and electricity are connected, drainage is to a private septic tank and the heating is oil fired.
COUNCIL TAX BAND F – South Staffordshire
POSSESSION Vacant possession will be given on completion.
VIEWING - Please contact the Tettenhall Office.
The property is FREEHOLD.
Broadband – Ofcom checker shows Standard and Superfast are available
Mobile – Ofcom checker shows three of the four main providers have likely coverage indoors with all four having likely coverage outdoors.
Ofcom provides an overview of what is available, potential purchasers should contact their preferred supplier to check availability and speeds.
Energy Efficiency and Environmental Impact

Although these particulars are thought to be materially correct their accuracy cannot be guaranteed and they do not form part of any contract.
Property data and search facilities supplied by www.vebra.com




















